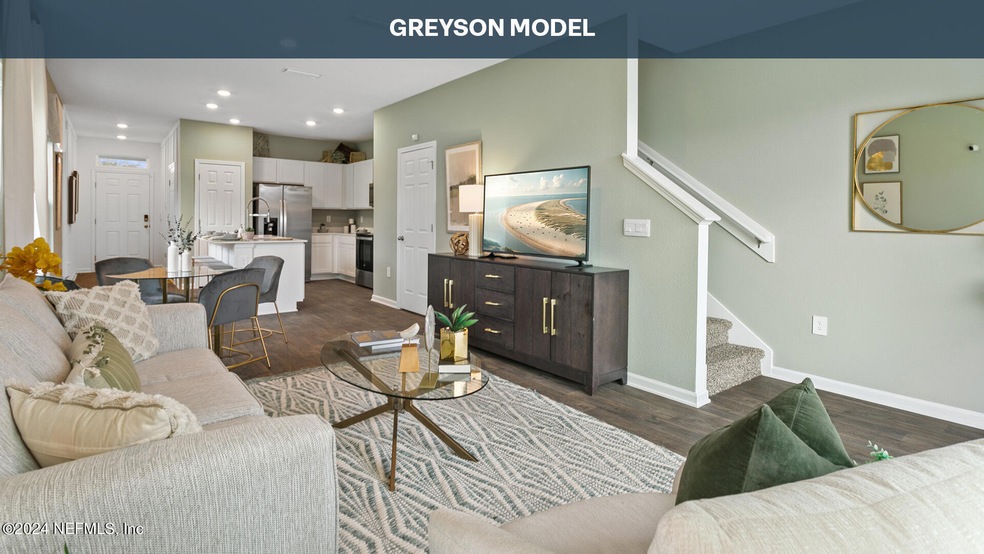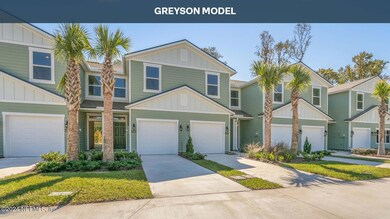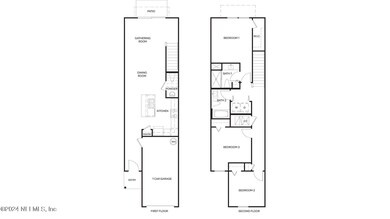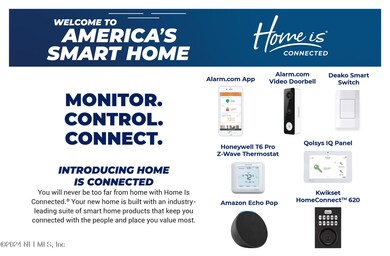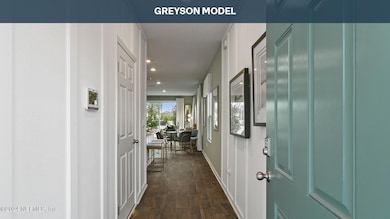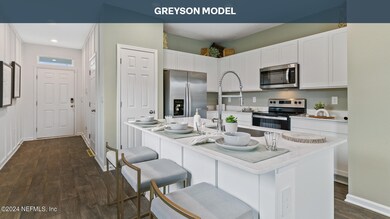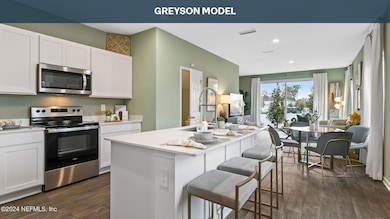
6444 Camphor Laurel Ln Jacksonville, FL 32254
Cisco Gardens/Picketville NeighborhoodHighlights
- New Construction
- Open Floorplan
- Walk-In Closet
- Pond View
- Traditional Architecture
- Patio
About This Home
As of June 2025End Unit on the Cul-De-Sac!!Welcome to Old Kings Trail! We are bringing our popular and affordable 1-car garage townhomes to this rapidly growing northwest Jacksonville location. Two-story floorplans at Old Kings Trail offer an open concept design, perfect for hosting family and friends. Features include modern finishes and well-appointed kitchens with quartz countertops. Homeowners will enjoy vinyl flooring on the first floor and the second floor includes plush stain-resistant carpet.You'll never be too far from home with Home Is Connected . Your new home includes an industry-leading suite of smart home products to keep you connected with the people and place you value most!
Last Agent to Sell the Property
D R HORTON REALTY INC License #3037730 Listed on: 01/23/2025
Last Buyer's Agent
BETTER HOMES & GARDENS REAL ESTATE LIFESTYLES REALTY License #3308214

Townhouse Details
Home Type
- Townhome
Est. Annual Taxes
- $715
Year Built
- Built in 2024 | New Construction
HOA Fees
- $116 Monthly HOA Fees
Parking
- 1 Car Garage
Home Design
- Traditional Architecture
- Wood Frame Construction
- Shingle Roof
Interior Spaces
- 1,395 Sq Ft Home
- 2-Story Property
- Open Floorplan
- Pond Views
- Washer and Electric Dryer Hookup
Kitchen
- Electric Range
- Microwave
- Dishwasher
- Kitchen Island
- Disposal
Flooring
- Carpet
- Vinyl
Bedrooms and Bathrooms
- 3 Bedrooms
- Walk-In Closet
Home Security
- Smart Home
- Smart Thermostat
Eco-Friendly Details
- Energy-Efficient Windows
- Energy-Efficient Doors
Schools
- Pickett Elementary School
- Jean Ribault Middle School
- Jean Ribault High School
Utilities
- Central Heating and Cooling System
- Electric Water Heater
Additional Features
- Patio
- Front and Back Yard Sprinklers
Listing and Financial Details
- Assessor Parcel Number 0833190245
Community Details
Overview
- Old Kings Trail Subdivision
Security
- Fire and Smoke Detector
Ownership History
Purchase Details
Home Financials for this Owner
Home Financials are based on the most recent Mortgage that was taken out on this home.Similar Homes in Jacksonville, FL
Home Values in the Area
Average Home Value in this Area
Purchase History
| Date | Type | Sale Price | Title Company |
|---|---|---|---|
| Special Warranty Deed | $249,000 | Dhi Title Of Florida | |
| Special Warranty Deed | $249,000 | Dhi Title Of Florida |
Mortgage History
| Date | Status | Loan Amount | Loan Type |
|---|---|---|---|
| Open | $254,353 | VA | |
| Closed | $254,353 | VA |
Property History
| Date | Event | Price | Change | Sq Ft Price |
|---|---|---|---|---|
| 06/12/2025 06/12/25 | Sold | $249,000 | -3.1% | $178 / Sq Ft |
| 04/09/2025 04/09/25 | Pending | -- | -- | -- |
| 01/23/2025 01/23/25 | For Sale | $256,990 | -- | $184 / Sq Ft |
Tax History Compared to Growth
Tax History
| Year | Tax Paid | Tax Assessment Tax Assessment Total Assessment is a certain percentage of the fair market value that is determined by local assessors to be the total taxable value of land and additions on the property. | Land | Improvement |
|---|---|---|---|---|
| 2025 | $715 | $40,000 | $40,000 | -- |
| 2024 | -- | $40,000 | $40,000 | -- |
| 2023 | -- | -- | -- | -- |
Agents Affiliated with this Home
-
Charlie Rogers
C
Seller's Agent in 2025
Charlie Rogers
D R HORTON REALTY INC
(904) 445-1004
181 in this area
9,545 Total Sales
-
Erica Sullivan

Buyer's Agent in 2025
Erica Sullivan
BETTER HOMES & GARDENS REAL ESTATE LIFESTYLES REALTY
(904) 228-6424
6 in this area
110 Total Sales
Map
Source: realMLS (Northeast Florida Multiple Listing Service)
MLS Number: 2066391
APN: 083319-0245
- 6442 Camphor Laurel Ln
- 6440 Camphor Laurel Ln
- 6438 Camphor Laurel Ln
- 6436 Camphor Laurel Ln
- 6434 Camphor Laurel Ln
- 6432 Camphor Laurel Ln
- 6430 Camphor Laurel Ln
- 5546 Trailhead Dr
- GREYSON Plan at Old Kings Trail
- 5566 Trailhead Dr
- 5568 Trailhead Dr
- 5528 Trailhead Dr
- 5526 Trailhead Dr
- 5524 Trailhead Dr
- 5518 Trailhead Dr
- 6703 Old Kings Rd
- 6708 Old Kings Rd
- 6727 Old Kings Rd
- 6777 Old Kings Rd
- 6510 Dixie St
