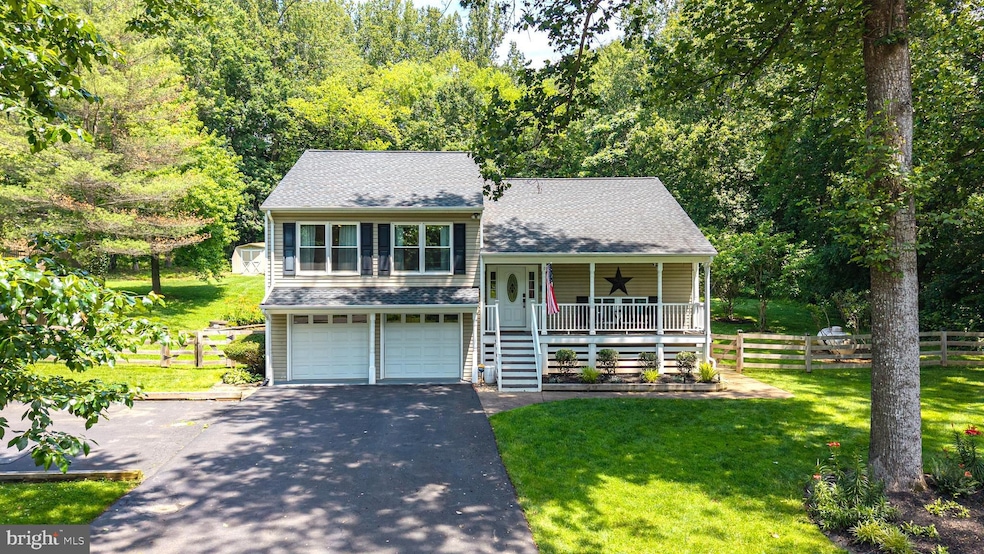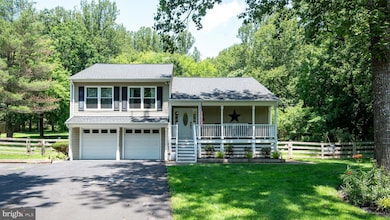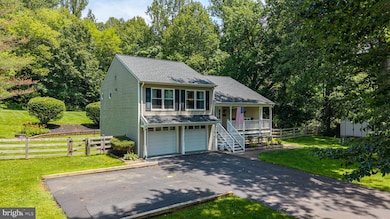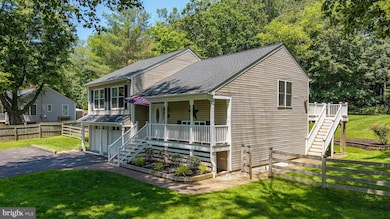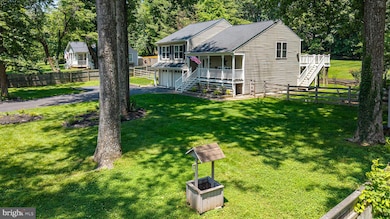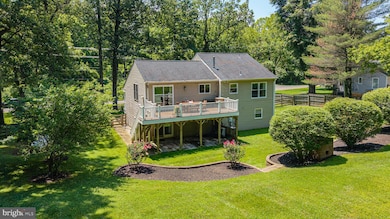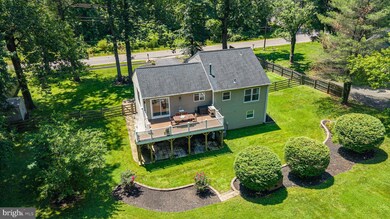
6444 Duhollow Rd Warrenton, VA 20187
Estimated payment $4,162/month
Highlights
- Very Popular Property
- Recreation Room
- 2 Car Direct Access Garage
- 1.01 Acre Lot
- No HOA
- Laundry Room
About This Home
*** Open House Saturday 7/12 1-3PM *** Private Retreat Just Minutes from Old Town Warrenton! Welcome to your own peaceful escape—nestled on a secluded 1-acre lot yet just minutes from the charm and convenience of historic Old Town Warrenton. This stunning 5BR/3BA home offers 2,100 sq ft of beautifully updated living space, a 2-car garage, and effortless access to major commuter routes connecting you to all of Northern Virginia and beyond.
Step inside to discover an open-concept layout designed for modern living. Renovated from top to bottom in 1995 and lovingly maintained since, the home features luxury vinyl plank flooring, rich wood trim, updated windows, and designer touches throughout. At the heart of the home, the gourmet kitchen shines with upgraded white cabinetry, stainless steel appliances, and an oversized center island perfect for gathering.
The spacious family room and dedicated dining area create a warm, inviting atmosphere for entertaining or quiet nights in. Need room to spread out? You’ll love the five generous bedrooms, three stylish full baths, and a large lower-level rec room with full walkout—ideal for guests, hobbies, or multi-generational living.
Outside, enjoy your morning coffee on the welcoming front porch, host summer barbecues on the maintenance-free deck, or unwind on the expansive patio surrounded by nature.
If you’re looking for space, serenity, and style—all just minutes from dining, shopping, and commuter routes—this move-in ready home is the perfect fit. Your private escape awaits.
Home Details
Home Type
- Single Family
Est. Annual Taxes
- $4,281
Year Built
- Built in 1939 | Remodeled in 1995
Lot Details
- 1.01 Acre Lot
- Property is zoned R1
Parking
- 2 Car Direct Access Garage
- Basement Garage
- Front Facing Garage
- Garage Door Opener
- Driveway
Home Design
- Split Foyer
- Brick Foundation
- Vinyl Siding
Interior Spaces
- Property has 2 Levels
- Family Room
- Dining Room
- Recreation Room
- Laundry Room
Bedrooms and Bathrooms
Finished Basement
- Garage Access
- Exterior Basement Entry
- Basement with some natural light
Accessible Home Design
- Level Entry For Accessibility
Schools
- P.B. Smith Elementary School
- Warrenton Middle School
- Kettle Run High School
Utilities
- Forced Air Heating and Cooling System
- Heating System Powered By Leased Propane
- Well
- Electric Water Heater
- On Site Septic
Community Details
- No Home Owners Association
Listing and Financial Details
- Assessor Parcel Number 6984-91-1529
Map
Home Values in the Area
Average Home Value in this Area
Tax History
| Year | Tax Paid | Tax Assessment Tax Assessment Total Assessment is a certain percentage of the fair market value that is determined by local assessors to be the total taxable value of land and additions on the property. | Land | Improvement |
|---|---|---|---|---|
| 2025 | $4,585 | $474,100 | $125,200 | $348,900 |
| 2024 | $4,484 | $474,100 | $125,200 | $348,900 |
| 2023 | $4,295 | $474,100 | $125,200 | $348,900 |
| 2022 | $4,295 | $474,100 | $125,200 | $348,900 |
| 2021 | $3,479 | $348,600 | $110,000 | $238,600 |
| 2020 | $3,479 | $348,600 | $110,000 | $238,600 |
| 2019 | $3,479 | $348,600 | $110,000 | $238,600 |
| 2018 | $3,437 | $348,600 | $110,000 | $238,600 |
| 2016 | $2,971 | $284,600 | $110,000 | $174,600 |
| 2015 | -- | $284,600 | $110,000 | $174,600 |
| 2014 | -- | $284,600 | $110,000 | $174,600 |
Property History
| Date | Event | Price | Change | Sq Ft Price |
|---|---|---|---|---|
| 07/15/2025 07/15/25 | For Sale | $659,900 | -3.9% | $315 / Sq Ft |
| 07/11/2025 07/11/25 | Price Changed | $687,000 | -1.8% | $328 / Sq Ft |
| 06/20/2025 06/20/25 | For Sale | $699,900 | +13.8% | $335 / Sq Ft |
| 07/15/2022 07/15/22 | Sold | $615,000 | +7.0% | $294 / Sq Ft |
| 06/06/2022 06/06/22 | Pending | -- | -- | -- |
| 06/03/2022 06/03/22 | For Sale | $574,900 | +57.5% | $275 / Sq Ft |
| 05/20/2016 05/20/16 | Sold | $365,000 | 0.0% | $257 / Sq Ft |
| 04/03/2016 04/03/16 | Pending | -- | -- | -- |
| 04/03/2016 04/03/16 | Off Market | $365,000 | -- | -- |
| 03/26/2016 03/26/16 | For Sale | $365,000 | -- | $257 / Sq Ft |
Purchase History
| Date | Type | Sale Price | Title Company |
|---|---|---|---|
| Deed | $615,000 | Metropolitan Title | |
| Interfamily Deed Transfer | -- | None Available | |
| Warranty Deed | $365,000 | Rgs Title Llc | |
| Warranty Deed | $370,000 | -- | |
| Deed | $265,000 | -- | |
| Deed | $164,000 | -- | |
| Deed | $140,000 | -- |
Mortgage History
| Date | Status | Loan Amount | Loan Type |
|---|---|---|---|
| Open | $615,000 | VA | |
| Previous Owner | $329,250 | New Conventional | |
| Previous Owner | $358,388 | FHA | |
| Previous Owner | $280,600 | New Conventional | |
| Previous Owner | $296,000 | New Conventional | |
| Previous Owner | $212,000 | No Value Available | |
| Previous Owner | $161,800 | No Value Available |
Similar Homes in Warrenton, VA
Source: Bright MLS
MLS Number: VAFQ2017060
APN: 6984-91-1529
- 7736 Warrenton Chase Dr
- 2 Millfield Dr
- 449 Falmouth St
- 257 Hidden Creek Ln
- 6251 Ridge Ln
- 0 Walker Dr Unit A-112 VAFQ2015996
- 0 Walker Dr Unit A-113 VAFQ2015994
- 0 Walker Dr Unit A-104 VAFQ2015992
- 0 Walker Dr Unit A-103 VAFQ2015990
- 0 Walker Dr Unit A-102 VAFQ2015988
- 0 Walker Dr Unit A-101 VAFQ2015948
- 57 Madison St
- 264 Fairfield Dr
- 7587 Myers Ct
- 63 Madison St
- 20 N Calhoun St
- 172B Leeds Ct W
- 221 Cannon Way
- 67 Horner St
- 141 Haiti St
- 527 Old Meetze Rd
- 318 Singleton Cir
- 314 Singleton Cir
- 29 Horner St
- 574 Highland Towne Ln
- 557 Highland Towne Ln
- 115 Manor Ct
- 335 Winners Cir
- 61 Sire Way
- 715 Acorn Ct
- 305 Oak Springs Dr
- 439 Ridge Ct
- 6260 Lee Hwy
- 7208 Silver Beech Ln
- 7258 Baldwin Ridge Rd Unit B
- 6181 Beach Rd
- 6633 Grays Mill Rd
- 6805 Lake Anne Ct
- 7264 Twilight Ct
- 8205 Buckland Mill Rd
