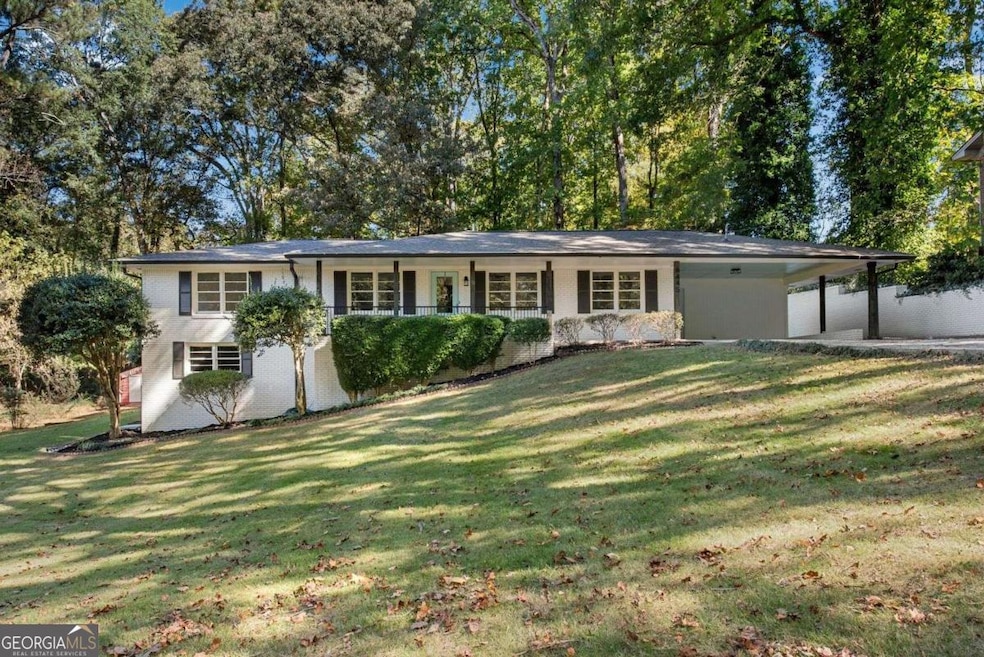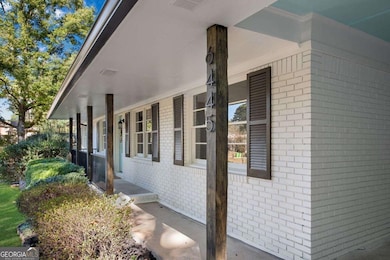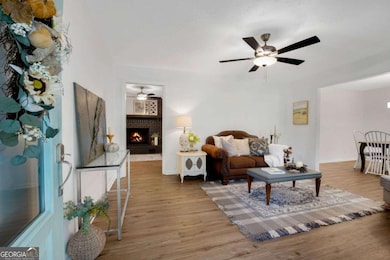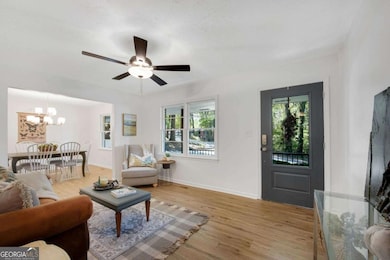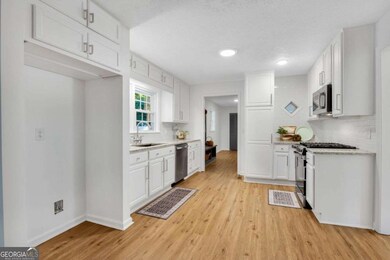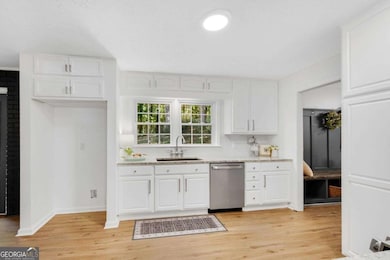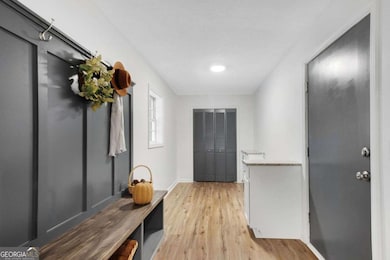6445 Sherwood Trail Austell, GA 30168
Estimated payment $2,287/month
Highlights
- Craftsman Architecture
- Private Lot
- Partially Wooded Lot
- Green Roof
- Family Room with Fireplace
- Main Floor Primary Bedroom
About This Home
Charming updated brick ranch home with 3 bedrooms, 2 full bathrooms, a finished basement bonus room, 2 fireplaces, and 2 car carport on a large lush lot with a new ROOF & in-home generator! Stylish updates inside & out that you must see! Curb appeal shows off a large matured grassy front yard, covered front porch, fresh landscaping, painted shutters/gutters/downspouts, & new front door! Welcoming front entry foyer leads you to a bright living room with picture windows and connects to the separate dining room with an entry directly into the kitchen! Beautiful brick walled fireplace in keeping room with wood mantle is the perfect place to gather and is completely open to the kitchen! Exterior door leads outside to a massive walk-out brick party patio perfect for grilling out & entertaining with views of the huge grassy backyard that has endless flowers & shrubs that will bloom in the spring with a stone walkway connecting to the driveway! Beautiful kitchen has white wood cabinets, new hardware, new stainless-steel appliances, light speckled granite countertops, subway tiled backsplash, & a large sleek black sink that has a window looking out into the backyard! Through the kitchen is a fantastic built-in mudroom, laundry room, and pantry with a door to the carport that makes bringing in groceries & staying organized a breeze! Down the hall from the keeping room, discover the primary suite that features dual connecting closets and a private updated full bathroom with new vanity, new mirror, new lighting, new toilet, new fixtures, and a new shower. Two additional main level bedrooms have easy access to the matching full hall bathroom with tub/shower combo that is also perfect for any visitors! Also in the hallway, you will find the door to the finished basement bonus room with a warm stone fireplace that is perfect for a playroom, mancave, another entertaining hangout space, or anything else that suites your needs! Also in the basement is a large underground unfinished room that could become a sweet movie room or use it as all your storage needs now! There are a few more unfinished rooms that are also great for storage or can be workshop spaces with a door out into the side yard! Lastly in the backyard there is a storage shed to store all of your yard equipment! This home features all new LVP flooring throughout, new carpet in the bedrooms, new carpet on the basement stairs and in the basement, all interior doors painted a dark accent color with new knobs and hinges, new exterior doors, & custom light fixtures & fans. This home is complete with a new roof, new HVAC, & new water heater!
Home Details
Home Type
- Single Family
Est. Annual Taxes
- $560
Year Built
- Built in 1965 | Remodeled
Lot Details
- 0.61 Acre Lot
- Back Yard Fenced
- Chain Link Fence
- Private Lot
- Level Lot
- Cleared Lot
- Partially Wooded Lot
- Garden
- Grass Covered Lot
Home Design
- Craftsman Architecture
- 2-Story Property
- Traditional Architecture
- Composition Roof
- Concrete Siding
- Four Sided Brick Exterior Elevation
Interior Spaces
- Ceiling Fan
- Factory Built Fireplace
- Mud Room
- Entrance Foyer
- Family Room with Fireplace
- 2 Fireplaces
- Formal Dining Room
- Bonus Room
- Home Gym
- Keeping Room
- Carpet
Kitchen
- Walk-In Pantry
- Microwave
- Dishwasher
- Disposal
Bedrooms and Bathrooms
- 3 Main Level Bedrooms
- Primary Bedroom on Main
- Split Bedroom Floorplan
- 2 Full Bathrooms
Laundry
- Laundry in Mud Room
- Laundry Room
- Laundry in Hall
Attic
- Attic Fan
- Pull Down Stairs to Attic
Finished Basement
- Basement Fills Entire Space Under The House
- Interior and Exterior Basement Entry
- Natural lighting in basement
Home Security
- Storm Windows
- Carbon Monoxide Detectors
- Fire and Smoke Detector
Parking
- 2 Parking Spaces
- Carport
Eco-Friendly Details
- Green Roof
- Energy-Efficient Appliances
- Energy-Efficient Doors
- Energy-Efficient Thermostat
Outdoor Features
- Balcony
- Patio
- Shed
- Porch
Schools
- Bryant Elementary School
- Lindley Middle School
- Pebblebrook High School
Utilities
- Forced Air Heating and Cooling System
- Heating System Uses Natural Gas
- Power Generator
- High-Efficiency Water Heater
- High Speed Internet
- Cable TV Available
Community Details
- No Home Owners Association
- Nottingham Subdivision
Map
Home Values in the Area
Average Home Value in this Area
Tax History
| Year | Tax Paid | Tax Assessment Tax Assessment Total Assessment is a certain percentage of the fair market value that is determined by local assessors to be the total taxable value of land and additions on the property. | Land | Improvement |
|---|---|---|---|---|
| 2025 | $560 | $113,936 | $34,000 | $79,936 |
| 2024 | $562 | $113,936 | $34,000 | $79,936 |
| 2023 | $356 | $113,936 | $34,000 | $79,936 |
| 2022 | $447 | $75,400 | $12,000 | $63,400 |
| 2021 | $370 | $49,556 | $12,000 | $37,556 |
| 2020 | $370 | $49,556 | $12,000 | $37,556 |
| 2019 | $364 | $47,736 | $9,600 | $38,136 |
| 2018 | $364 | $47,736 | $9,600 | $38,136 |
| 2017 | $257 | $32,956 | $9,600 | $23,356 |
| 2016 | $258 | $32,956 | $9,600 | $23,356 |
| 2015 | $275 | $32,956 | $9,600 | $23,356 |
| 2014 | $280 | $32,956 | $0 | $0 |
Property History
| Date | Event | Price | List to Sale | Price per Sq Ft |
|---|---|---|---|---|
| 10/27/2025 10/27/25 | For Sale | $425,000 | -- | $157 / Sq Ft |
Purchase History
| Date | Type | Sale Price | Title Company |
|---|---|---|---|
| Deed | $235,000 | None Listed On Document | |
| Deed | $235,000 | None Listed On Document | |
| Warranty Deed | -- | None Listed On Document | |
| Executors Deed | -- | None Listed On Document | |
| Warranty Deed | -- | None Listed On Document |
Mortgage History
| Date | Status | Loan Amount | Loan Type |
|---|---|---|---|
| Open | $235,438 | Construction | |
| Closed | $235,438 | Construction |
Source: Georgia MLS
MLS Number: 10632598
APN: 18-0307-0-033-0
- 1576 S Gordon Rd
- 1151 S Gordon Rd
- 6651 Malvin Dr
- 1784 Brandemere Dr Unit 3
- 6675 S Dillon Rd
- 1972 Cox Dr Unit 5
- 1310 Dillon Rd
- 6243 David Ln SW
- 1333 Laura Ln
- 6581 Coventry Point Unit 1
- 1825 Witt Cir
- 6718 Roscommon Dr
- 2072 Woodbine Cir
- 6992 Ivy Pointe Row
- 6627 Coventry Point
- 6736 Ivy Log Dr
- 1618 Old Alabama Rd
- 6563 Brandemere Way
- 1757 Brandemere Dr SW
- 1821 Pine Creek Dr
- 1666 Greenbrook Dr
- 6286 David Ln SW
- 1966 Cox Dr
- 1858 Carisbrook Place SW
- 1631 Pecan Log Place
- 6702 Songwood Dr
- 1333 Laura Ln
- 1457 Thunderwood Ln SW
- 1542 Elm Log Ct
- 670 Thornton Rd
- 1766 Blossom Ln
- 6829 Ivy Log Dr SW
- 1255 Angelia Dr SW
- 1443 Devon Mill Way
- 865 Revena Ln
- 841 Revena Dr
- 6621 Ivy Log Dr SW
