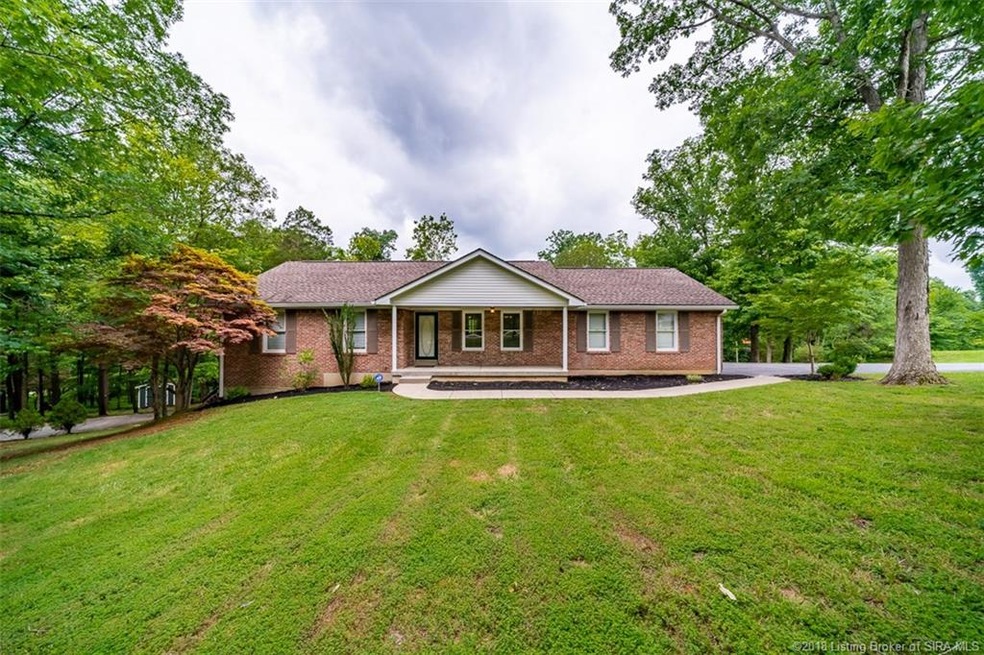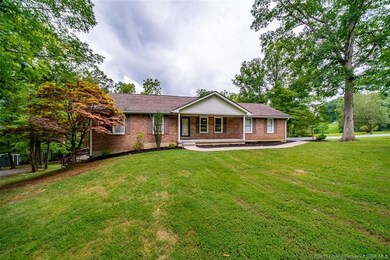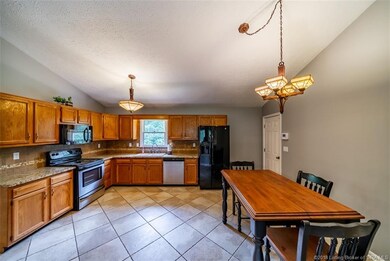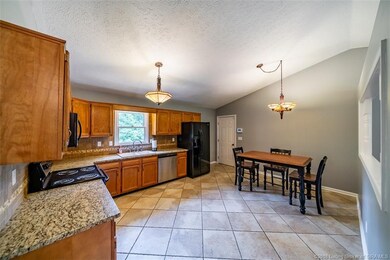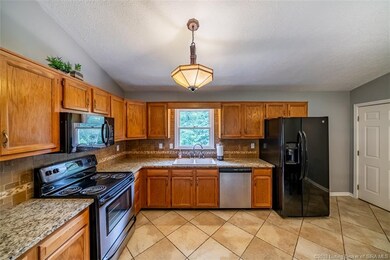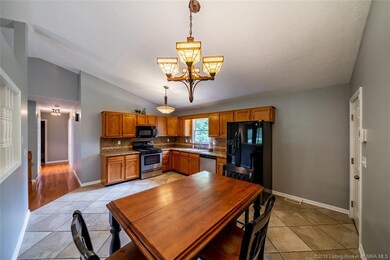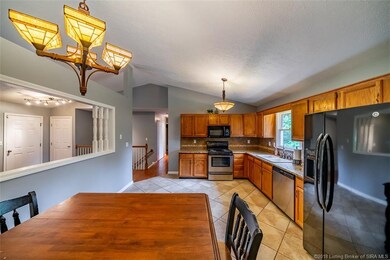
6445 Southard Place NE Georgetown, IN 47122
Highlights
- Deck
- Corner Lot
- 2 Car Attached Garage
- Wooded Lot
- First Floor Utility Room
- Eat-In Kitchen
About This Home
As of August 2018A breath of fresh air! This is a move in ready brick 3 bedroom 3 full bath brick home sitting on 1.5 wooded acres. Sit on the over sized back deck, enjoy the breeze, the scenic view and goldfish pond (new pump). Beautiful large eat in kitchen boasts with granite counter tops, tile flooring, newer dishwasher and oven. Love tall ceilings? Here you have vaulted ceilings in the living room along with hardwood floors through out most of the home. Having guests over? No problem you will have room for them in the full walkout basement featuring full kitchen, large family room, full bath, a bonus room that could be used for a 4th bedroom and a separate driveway. Two laundry closets 1st floor laundry and basement. Lots of updates including doorknobs, Ceiling fans, light switches, paint throughout, basement laminate flooring,Toilets upstairs, furnace 2017, hot water heater 2018 distribution box and septic was pumped out Spring 2018. Alarm system will remain with a full price acceptable offer. It would be appreciated if closing could be at Triplett Title & Closing due to pre title work already completed by their office.
Last Agent to Sell the Property
Ward Realty Services License #RB14035695 Listed on: 07/23/2018
Home Details
Home Type
- Single Family
Est. Annual Taxes
- $1,053
Year Built
- Built in 1993
Lot Details
- 1.51 Acre Lot
- Corner Lot
- Wooded Lot
- Garden
Parking
- 2 Car Attached Garage
- Driveway
- Off-Street Parking
Home Design
- Poured Concrete
- Frame Construction
Interior Spaces
- 2,261 Sq Ft Home
- 1-Story Property
- Ceiling Fan
- First Floor Utility Room
Kitchen
- Eat-In Kitchen
- Oven or Range
- Microwave
- Dishwasher
Bedrooms and Bathrooms
- 4 Bedrooms
- 3 Full Bathrooms
Finished Basement
- Walk-Out Basement
- Basement Fills Entire Space Under The House
Outdoor Features
- Deck
- Shed
Utilities
- Forced Air Heating and Cooling System
- Propane
- Electric Water Heater
- On Site Septic
Listing and Financial Details
- Assessor Parcel Number 310731300016000005
Ownership History
Purchase Details
Home Financials for this Owner
Home Financials are based on the most recent Mortgage that was taken out on this home.Purchase Details
Home Financials for this Owner
Home Financials are based on the most recent Mortgage that was taken out on this home.Similar Homes in Georgetown, IN
Home Values in the Area
Average Home Value in this Area
Purchase History
| Date | Type | Sale Price | Title Company |
|---|---|---|---|
| Deed | $225,900 | -- | |
| Deed | $187,500 | -- |
Property History
| Date | Event | Price | Change | Sq Ft Price |
|---|---|---|---|---|
| 08/24/2018 08/24/18 | Sold | $225,900 | 0.0% | $100 / Sq Ft |
| 07/27/2018 07/27/18 | Pending | -- | -- | -- |
| 07/23/2018 07/23/18 | For Sale | $225,900 | +20.5% | $100 / Sq Ft |
| 03/24/2017 03/24/17 | Sold | $187,500 | -6.2% | $104 / Sq Ft |
| 01/28/2017 01/28/17 | Pending | -- | -- | -- |
| 01/27/2017 01/27/17 | For Sale | $199,900 | -- | $111 / Sq Ft |
Tax History Compared to Growth
Tax History
| Year | Tax Paid | Tax Assessment Tax Assessment Total Assessment is a certain percentage of the fair market value that is determined by local assessors to be the total taxable value of land and additions on the property. | Land | Improvement |
|---|---|---|---|---|
| 2024 | $1,446 | $282,700 | $57,800 | $224,900 |
| 2023 | $1,469 | $287,700 | $51,500 | $236,200 |
| 2022 | $1,584 | $285,400 | $46,500 | $238,900 |
| 2021 | $1,447 | $242,500 | $36,500 | $206,000 |
| 2020 | $1,267 | $216,200 | $29,500 | $186,700 |
| 2019 | $1,224 | $195,500 | $29,500 | $166,000 |
| 2018 | $1,107 | $185,200 | $29,500 | $155,700 |
| 2017 | $1,053 | $177,800 | $29,500 | $148,300 |
| 2016 | $1,107 | $172,700 | $29,500 | $143,200 |
| 2014 | $1,140 | $180,100 | $29,500 | $150,600 |
| 2013 | $1,140 | $178,900 | $29,500 | $149,400 |
Agents Affiliated with this Home
-

Seller's Agent in 2018
Jeremy Ward
Ward Realty Services
(812) 987-4048
1,254 Total Sales
-

Buyer's Agent in 2018
Nicole Ruddell
Hometown Realty
(502) 724-6006
80 Total Sales
-
J
Seller's Agent in 2017
Josh Orme
Mossy Oak Properties Hoosier Land and Farm
(812) 972-4442
43 Total Sales
Map
Source: Southern Indiana REALTORS® Association
MLS Number: 2018010527
APN: 31-07-31-300-016.000-005
- 6639 Dalby Rd NE
- 9410 Wolfe Cemetery Rd
- 1255 Georgetown Lanesville Rd
- 9375 State Road 64
- 4.028 +/- AC Old Hancock Rd
- 7004 - LOT 919 Mitsch Ln
- 7005- LOT 969 Mitsch Ln
- 7013 Dylan (Lot 418) Cir
- 9070 State Road 64
- 4550 Crandall Lanesville Rd NE
- 6950 Pioneer Trail NE
- 8126 Autumn Dr
- 8003 Maple Grove Dr
- BEAUMONT Plan at Woods of Heritage Hills
- ROANOKE Plan at Woods of Heritage Hills
- DUPONT Plan at Woods of Heritage Hills
- ESSEX Plan at Woods of Heritage Hills
- 0 Benjamins Ct Unit Lot 65 202505807
- 0 Benjamins Ct Unit LOT 62 202505806
- 0 Benjamins Ct Unit LOT 61 202505804
