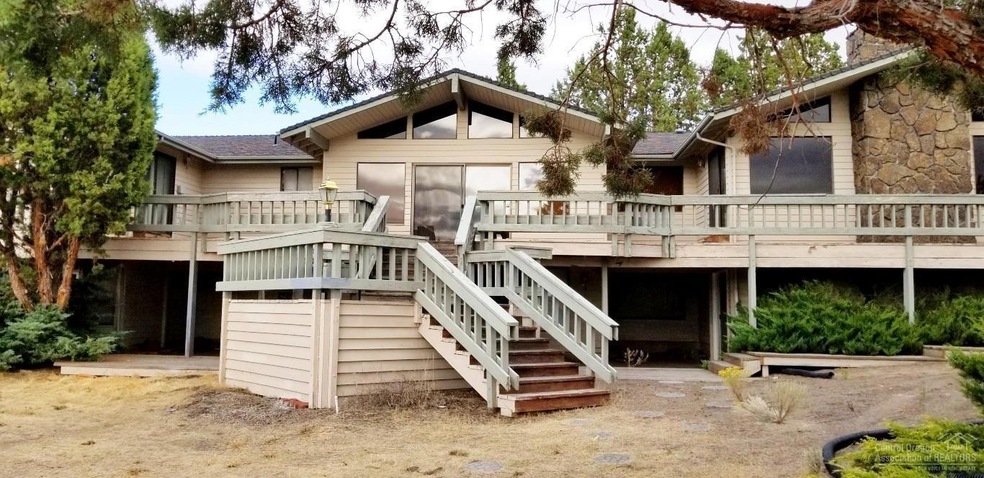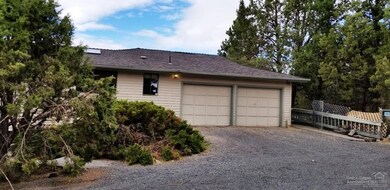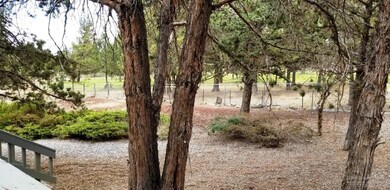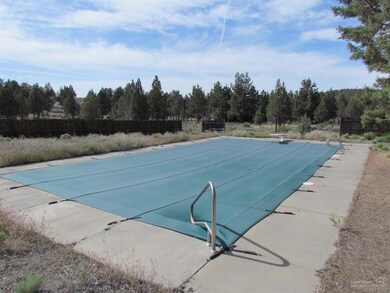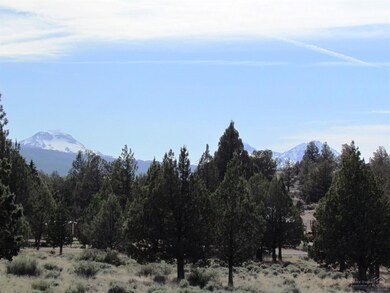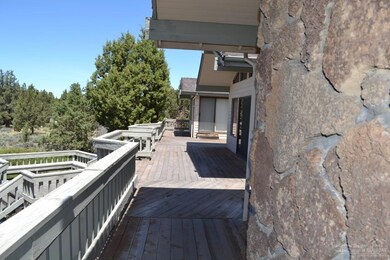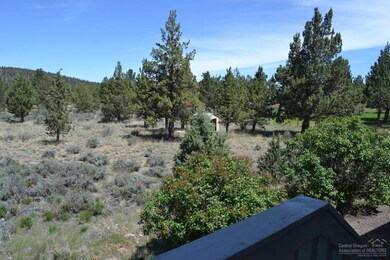
Highlights
- Spa
- Deck
- Wood Flooring
- Mountain View
- 2-Story Property
- Main Floor Primary Bedroom
About This Home
As of August 2020Highly desirable acreage in Tumalo. Huge home with huge potential that includes 4 bedrooms, office/den, bonus room, five acres and even an in-ground swimming pool. Wrap around front deck to take in the views, hardwood floors, large recreation room with bar, room for pool table and has access to the in-ground pool. Plenty of room to add shop, sport court or build a barn on this 5 acres in Tumalo.
Last Agent to Sell the Property
Bend Dreams Realty LLC License #200607357 Listed on: 11/02/2018
Last Buyer's Agent
Brian Palfrey
Home Details
Home Type
- Single Family
Est. Annual Taxes
- $8,331
Year Built
- Built in 1972
Lot Details
- 5 Acre Lot
- Fenced
- Property is zoned MUA10, MUA10
Parking
- 2 Car Attached Garage
- Workshop in Garage
Property Views
- Mountain
- Territorial
Home Design
- 2-Story Property
- Slab Foundation
- Frame Construction
- Composition Roof
Interior Spaces
- 5,738 Sq Ft Home
- Family Room with Fireplace
- Great Room
- Living Room with Fireplace
- Dining Room
- Home Office
- Bonus Room
- Laundry Room
- Finished Basement
Kitchen
- Oven
- Range
- Microwave
- Dishwasher
- Tile Countertops
Flooring
- Wood
- Laminate
- Concrete
- Tile
Bedrooms and Bathrooms
- 4 Bedrooms
- Primary Bedroom on Main
- Walk-In Closet
- Soaking Tub
Pool
- Spa
- Outdoor Pool
Outdoor Features
- Deck
- Patio
Schools
- Tumalo Community Elementary School
- Obsidian Middle School
- Ridgeview High School
Utilities
- Cooling Available
- Forced Air Heating System
- Heating System Uses Wood
- Heat Pump System
- Private Water Source
- Water Heater
- Septic Tank
Community Details
- No Home Owners Association
Listing and Financial Details
- REO, home is currently bank or lender owned
- Assessor Parcel Number 132344
Ownership History
Purchase Details
Home Financials for this Owner
Home Financials are based on the most recent Mortgage that was taken out on this home.Purchase Details
Home Financials for this Owner
Home Financials are based on the most recent Mortgage that was taken out on this home.Purchase Details
Purchase Details
Purchase Details
Similar Homes in Bend, OR
Home Values in the Area
Average Home Value in this Area
Purchase History
| Date | Type | Sale Price | Title Company |
|---|---|---|---|
| Warranty Deed | $1,200,000 | Amerititle | |
| Special Warranty Deed | $569,900 | Amerititle | |
| Sheriffs Deed | $650,000 | None Listed On Document | |
| Sheriffs Deed | $650,000 | None Available | |
| Sheriffs Deed | $650,000 | None Available |
Mortgage History
| Date | Status | Loan Amount | Loan Type |
|---|---|---|---|
| Open | $960,000 | New Conventional | |
| Previous Owner | $569,000 | Commercial | |
| Previous Owner | $498,000 | Unknown | |
| Previous Owner | $150,000 | Stand Alone Second |
Property History
| Date | Event | Price | Change | Sq Ft Price |
|---|---|---|---|---|
| 08/31/2020 08/31/20 | Sold | $1,200,000 | -19.9% | $209 / Sq Ft |
| 07/20/2020 07/20/20 | Pending | -- | -- | -- |
| 09/19/2019 09/19/19 | For Sale | $1,499,000 | +163.0% | $261 / Sq Ft |
| 02/15/2019 02/15/19 | Sold | $569,900 | -8.8% | $99 / Sq Ft |
| 01/31/2019 01/31/19 | Pending | -- | -- | -- |
| 11/01/2018 11/01/18 | For Sale | $625,000 | -- | $109 / Sq Ft |
Tax History Compared to Growth
Tax History
| Year | Tax Paid | Tax Assessment Tax Assessment Total Assessment is a certain percentage of the fair market value that is determined by local assessors to be the total taxable value of land and additions on the property. | Land | Improvement |
|---|---|---|---|---|
| 2024 | $11,123 | $719,930 | -- | -- |
| 2023 | $10,514 | $698,970 | $0 | $0 |
| 2022 | $9,251 | $630,110 | $0 | $0 |
| 2021 | $9,249 | $611,760 | $0 | $0 |
| 2020 | $8,792 | $611,760 | $0 | $0 |
| 2019 | $8,534 | $593,950 | $0 | $0 |
| 2018 | $8,331 | $576,660 | $0 | $0 |
| 2017 | $8,146 | $559,870 | $0 | $0 |
| 2016 | $8,056 | $543,570 | $0 | $0 |
| 2015 | $7,805 | $527,740 | $0 | $0 |
| 2014 | $7,337 | $512,370 | $0 | $0 |
Agents Affiliated with this Home
-
M
Seller's Agent in 2020
Matt Robinson
Coldwell Banker Bain
-
Molly Brundage
M
Buyer's Agent in 2020
Molly Brundage
Total Real Estate Group
156 Total Sales
-
Rian Palfrey

Seller's Agent in 2019
Rian Palfrey
Bend Dreams Realty LLC
(541) 788-8555
51 Total Sales
-
B
Buyer's Agent in 2019
Brian Palfrey
Map
Source: Oregon Datashare
MLS Number: 201810833
APN: 132344
- 19496 Tumalo Reservoir Rd
- 64415 Quail Dr
- 0 Bailey Rd Unit 220199711
- 64095 Tamoli Ln
- 64624 Cook Ave
- 19933 Elm Ln
- 19210 Pinehurst Rd
- 19190 Pinehurst Rd
- 0 Rodeo Dr
- 65070 Highway 20
- 20001 Beaver Ln
- 18785 Tumalo Reservoir Rd
- 20019 Beaver Ln
- 20110 Winston Loop
- 63928 Sunset Dr
- 65160 Highland Rd
- 65230 Smokey Ridge Rd
- 65305 Saddle Dr
- 64300 Crosswinds Rd
- 63950 Scenic Dr
