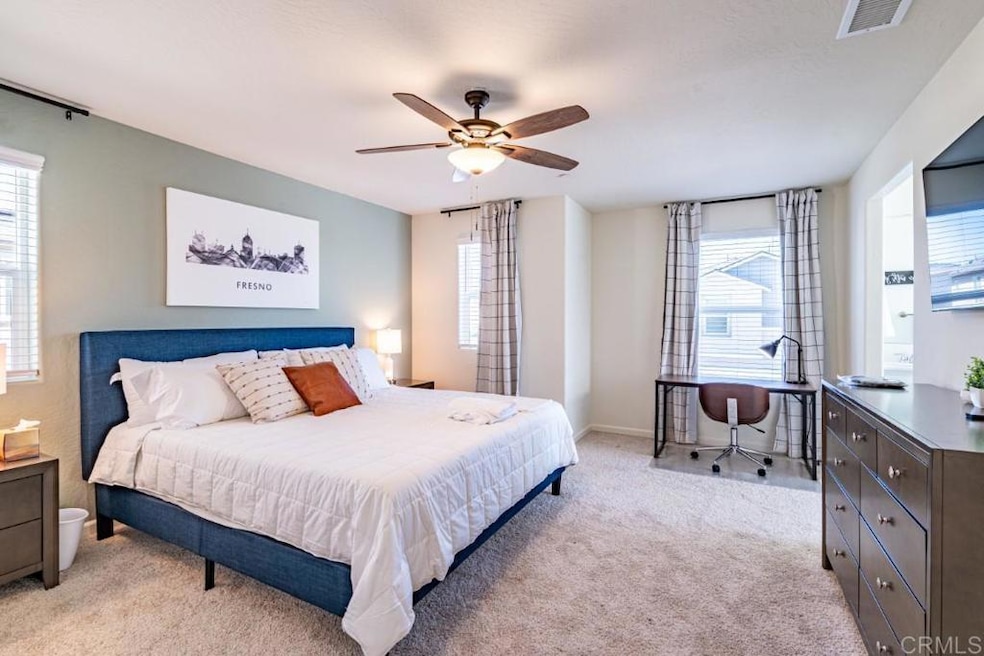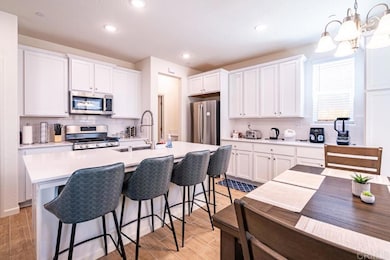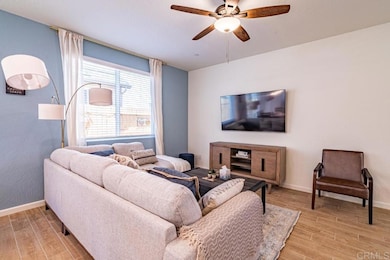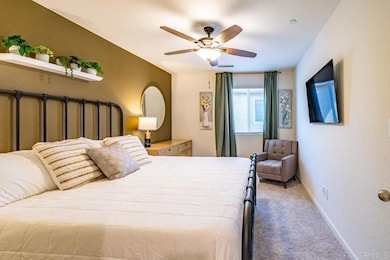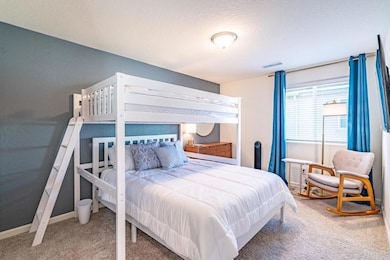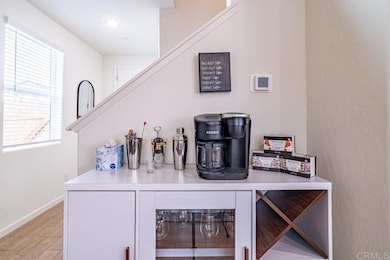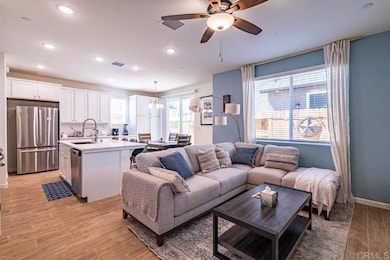6446 E Meritage Dr Fresno, CA 93727
McLane NeighborhoodHighlights
- In Ground Pool
- Open Floorplan
- Quartz Countertops
- Primary Bedroom Suite
- Furnished
- Neighborhood Views
About This Home
This 2023-built home has all the modern amenities you need for a comfortable stay. With a fully equipped kitchen and comfortable living space, you’ll feel right at home. Plus, we’re pet-friendly, so bring your furry friends. A gated community with a pool nearby. *** Deposit insurance can be purchased in lieu of a cash deposit. ** Contact agent for availability. Listed price is the 31-day to 9-month rate. The tenant also pays 14% TOT on any stay less than 31 days. This is not a long-term rental. Check for availability. The kitchen is fully equipped with stainless steel appliances and ample cabinet space, making it easy to whip up delicious meals during your stay. Whether you’re a seasoned chef or just starting out, you’ll find everything you need to create a masterpiece in the kitchen. And if you’re not in the mood to cook, Fresno has a variety of restaurants serving up everything from farm-to-table cuisine to classic comfort food...and they deliver! In the backyard, you’ll find a fully fenced, peaceful, cozy oasis that offers a private outdoor space for you to enjoy. The patio and outdoor seating area are perfect for enjoying your morning coffee or relaxing after a long day. Enjoy the luxury of a new home while looking for your next home or on a local assignment. ** We understand that being displaced due to insurance claims can be stressful, which is why, as you step into the house, you’ll be greeted by a bright and airy living space with plenty of natural light flooding in. The living room is furnished with comfortable seating and a large TV, making it the perfect spot to unwind. With a variety of streaming services available, you can catch up on your favorite shows or watch sports or a movie. Bring your logins. When it’s time to sleep, you will find three elegantly furnished bedrooms that offer plush, comfortable bedding to ensure you get a great night’s rest. Each of the bedrooms features blackout curtains, a TV, and high-speed Wi-Fi, making it easy to get work done or catch up on rest after a long shift. There is a desk in the main bedroom and a large desk in the hall alcove off the secondary bedrooms. ** Located in a gated, safe neighborhood, our house is situated near amazing outdoor adventures, arts and culture, shopping, and much more. Fresno’s vibrant Tower District is only a short drive away, offering plenty of restaurants, shops, and nightlife. Enjoy the shops at Fig Garden Village Mall or the unusual Forestiere Underground Garden, both within a 10-minute drive. And if you’re looking for a bit of nature, Yosemite National Park, Sequoia National Park, and Kings Canyon National Park are all within an hour’s drive. ** Book our beautiful, designer-furnished, 3-bedroom home that sleeps 8 today, and experience all the comforts of home and the best that Fresno has to offer! This home is ideal for a month-to-month rental, not a long-term annual lease. Prices may vary with the length of stay. The price includes all utilities, WiFi and final cleaning.
Listing Agent
RE/MAX Connections Brokerage Email: dennis@sandiegohomes4u.com License #00476662 Listed on: 09/17/2025

Home Details
Home Type
- Single Family
Year Built
- Built in 2023
Lot Details
- 2,035 Sq Ft Lot
- Wood Fence
- New Fence
- Drip System Landscaping
- Level Lot
- Sprinklers on Timer
Parking
- 2 Car Direct Access Garage
- Parking Available
- Front Facing Garage
Home Design
- Entry on the 1st floor
- Turnkey
- Shingle Roof
- Composition Roof
Interior Spaces
- 1,652 Sq Ft Home
- 2-Story Property
- Open Floorplan
- Furnished
- Dry Bar
- Ceiling Fan
- Recessed Lighting
- Double Pane Windows
- Blinds
- Window Screens
- Living Room
- Dining Room
- Neighborhood Views
Kitchen
- Breakfast Bar
- Butlers Pantry
- Built-In Range
- Dishwasher
- Kitchen Island
- Quartz Countertops
- Disposal
Flooring
- Carpet
- Tile
Bedrooms and Bathrooms
- 3 Bedrooms
- All Upper Level Bedrooms
- Primary Bedroom Suite
- Walk-In Closet
- Dual Vanity Sinks in Primary Bathroom
- Low Flow Toliet
- Soaking Tub
- Walk-in Shower
- Exhaust Fan In Bathroom
- Linen Closet In Bathroom
- Closet In Bathroom
Laundry
- Laundry Room
- Dryer
- Washer
Accessible Home Design
- Entry Slope Less Than 1 Foot
Pool
- In Ground Pool
- Heated Spa
- In Ground Spa
Outdoor Features
- Concrete Porch or Patio
- Exterior Lighting
Utilities
- Forced Air Zoned Heating and Cooling System
- Natural Gas Connected
- Tankless Water Heater
Listing and Financial Details
- Security Deposit $2,995
- Rent includes association dues, pool, all utilities
- Available 9/17/25
- Assessor Parcel Number 57423302
- Seller Considering Concessions
Community Details
Overview
- Property has a Home Owners Association
- Built by Wilson
- The Avenue
Recreation
- Community Pool
Pet Policy
- Limit on the number of pets
- Pet Deposit $200
- Dogs and Cats Allowed
- Breed Restrictions
Matterport 3D Tour
Map
Property History
| Date | Event | Price | List to Sale | Price per Sq Ft |
|---|---|---|---|---|
| 09/17/2025 09/17/25 | For Rent | $4,195 | -- | -- |
Source: California Regional Multiple Listing Service (CRMLS)
MLS Number: NDP2509144
APN: 574-233-02
- 6527 E Cresthaven Dr
- 6565 E Clingstone Dr
- 6592 E Blushing Dr
- 6572 E Cresthaven Dr
- 6576 E Blushing Dr
- 6610 E Blushing Dr
- 6575 E Cresthaven Dr
- 2119 N Cobbler Dr
- 6605 E Clingstone Dr
- 6520 E Blushing Dr
- 6552 E Blushing Dr
- 6548 E Cresthaven Dr
- 6587 E Blushing Dr
- 6602 E Crimson Dr
- 6568 E Blushing Dr
- 6543 E Cresthaven Dr
- 6544 E Blushing Dr
- 6556 E Cresthaven Dr
- 6538 E Crimson Dr
- 6524 E Cresthaven Dr
- 6659 E Vassar Ave
- 6563 E Tobey Ave
- 6050 E Princeton Ave
- 2851 N Janice Ave
- 6832 E Harvey Ave
- 5929 E Dayton Ave
- 5931 E Dayton Ave
- 6002 E Sussex Way
- 3437 Greenfield Ave
- 2627-2667 Ashlan Ave
- 1477 Hampton Way
- 3479 Sussex Ave
- 4554 N Manila Ave
- 1101-1103 Gettysburg Ave
- 3798 Ashlan Ave
- 222 S Clovis Ave
- 1221 N Peach Ave
- 1170 Santa Ana Ave
- 5122 E Olive Ave
- 4083 N Peach Ave
Ask me questions while you tour the home.
