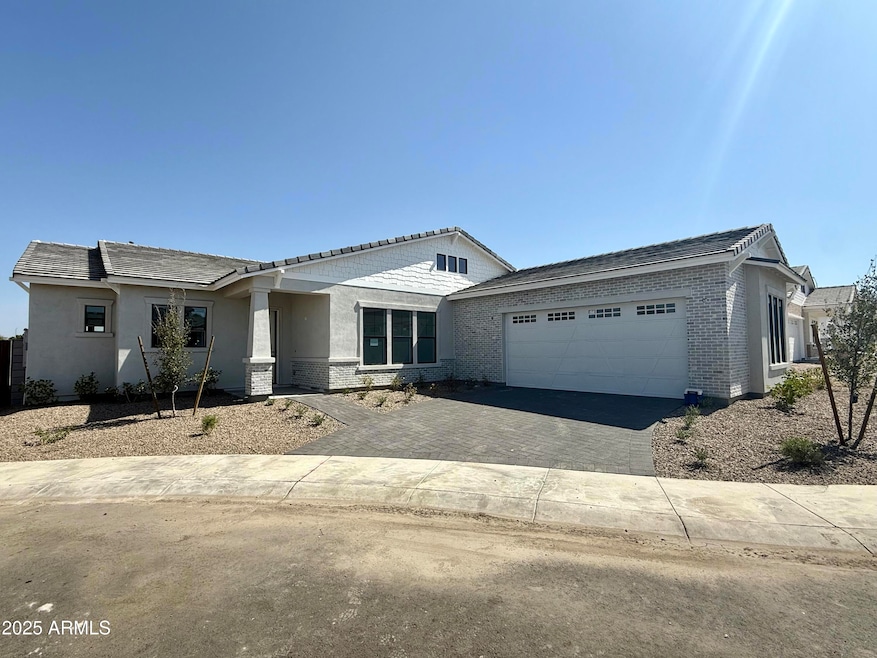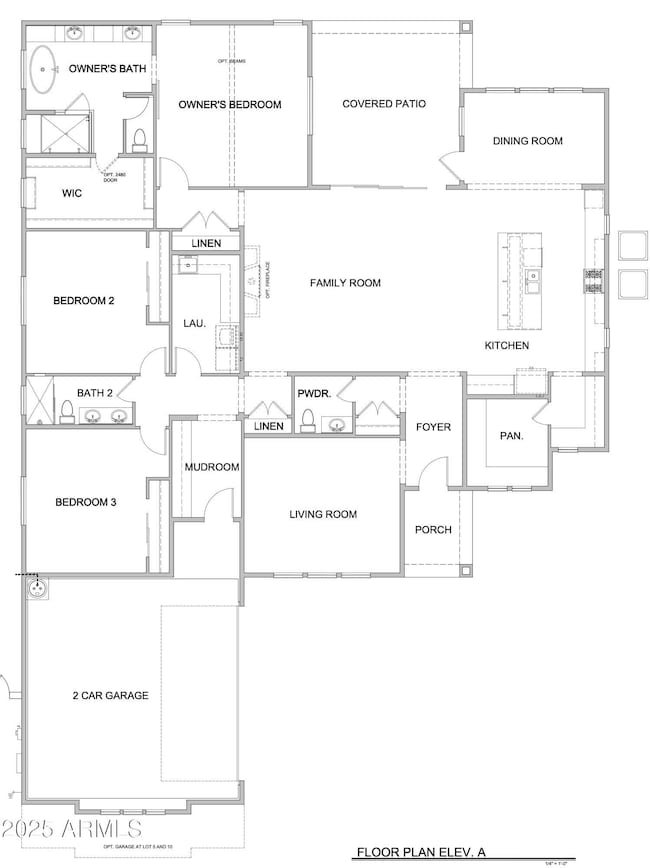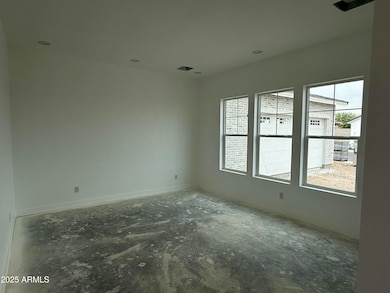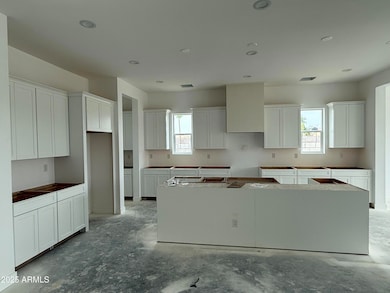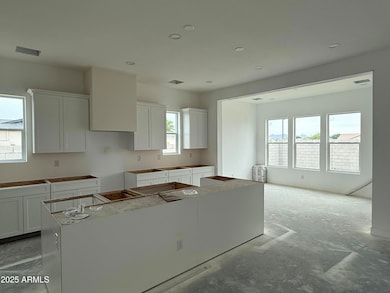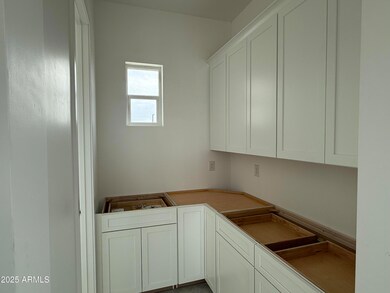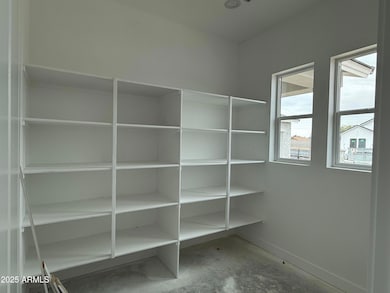6446 E Omega Cir Mesa, AZ 85215
Citrus NeighborhoodEstimated payment $4,803/month
Highlights
- Mountain View
- Freestanding Bathtub
- Eat-In Kitchen
- Ishikawa Elementary School Rated A-
- Corner Lot
- Double Pane Windows
About This Home
AMAZING NEW CONSTRUCTION OPPORTUNITY! Offering our unique Coastal Contemporary Elevations, this beautiful 3 bed, 2.5 bath, SINGLE STORY home has a open floor plan, large side entry 2 car garage with an 18' wide garage door, dining & living areas, neutral paint throughout, and much more! The upgraded gas kitchen features a large island and ZLine appliances. With its ample cabinetry, prep kitchen, HUGE pantry, quartz countertops, tile backsplash, gas range / oven, cooking in this home will be a breeze! The fabulous master bedroom includes a luxury layout with double sinks as well as separate freestanding tub and tile shower! Also including a large backyard with a large covered patio perfect for relaxing and entertaining, this community is the place to make your Home!
Open House Schedule
-
Monday, February 23, 20269:00 am to 5:00 pm2/23/2026 9:00:00 AM +00:002/23/2026 5:00:00 PM +00:00Add to Calendar
-
Tuesday, February 24, 20269:00 am to 5:00 pm2/24/2026 9:00:00 AM +00:002/24/2026 5:00:00 PM +00:00Add to Calendar
Home Details
Home Type
- Single Family
Est. Annual Taxes
- $537
Year Built
- Built in 2025 | Under Construction
Lot Details
- 9,081 Sq Ft Lot
- Block Wall Fence
- Corner Lot
HOA Fees
- $148 Monthly HOA Fees
Parking
- 2 Car Garage
- Side or Rear Entrance to Parking
Home Design
- Brick Exterior Construction
- Wood Frame Construction
- Spray Foam Insulation
- Tile Roof
- Stucco
Interior Spaces
- 2,870 Sq Ft Home
- 1-Story Property
- Ceiling height of 9 feet or more
- Double Pane Windows
- Vinyl Clad Windows
- Mountain Views
Kitchen
- Eat-In Kitchen
- Breakfast Bar
- Kitchen Island
Flooring
- Carpet
- Tile
Bedrooms and Bathrooms
- 3 Bedrooms
- Primary Bathroom is a Full Bathroom
- 2.5 Bathrooms
- Double Vanity
- Freestanding Bathtub
Schools
- Red Mountain Ranch Elementary School
- Mesa Academy For Advanced Studies Middle School
- Red Mountain High School
Utilities
- Central Air
- Heating System Uses Natural Gas
Additional Features
- No Interior Steps
- North or South Exposure
Community Details
- Association fees include ground maintenance, street maintenance
- Heywood Association, Phone Number (602) 957-9191
- Built by Newport Homes
- Villas At Mcdowell Subdivision
Listing and Financial Details
- Tax Lot 10
- Assessor Parcel Number 141-71-266
Map
Home Values in the Area
Average Home Value in this Area
Tax History
| Year | Tax Paid | Tax Assessment Tax Assessment Total Assessment is a certain percentage of the fair market value that is determined by local assessors to be the total taxable value of land and additions on the property. | Land | Improvement |
|---|---|---|---|---|
| 2025 | $537 | $6,186 | $6,186 | -- |
| 2024 | -- | $5,213 | $5,213 | -- |
| 2023 | -- | -- | -- | -- |
Property History
| Date | Event | Price | List to Sale | Price per Sq Ft |
|---|---|---|---|---|
| 02/15/2026 02/15/26 | For Sale | $894,900 | 0.0% | $312 / Sq Ft |
| 02/03/2026 02/03/26 | Off Market | $894,900 | -- | -- |
| 01/18/2026 01/18/26 | Price Changed | $894,900 | +1.7% | $312 / Sq Ft |
| 01/02/2026 01/02/26 | Off Market | $879,900 | -- | -- |
| 12/29/2025 12/29/25 | For Sale | $879,900 | 0.0% | $307 / Sq Ft |
| 08/11/2025 08/11/25 | Price Changed | $879,900 | +1.7% | $307 / Sq Ft |
| 06/24/2025 06/24/25 | For Sale | $864,900 | -- | $301 / Sq Ft |
Source: Arizona Regional Multiple Listing Service (ARMLS)
MLS Number: 6884522
APN: 141-71-266
- 6460 E Omega Cir
- 6462 E Oasis Cir
- 6454 E Oasis Cir
- 2812 N Norwalk Unit 106
- 2812 N Norwalk Unit 111
- 3765 E Palm St
- 3924 E Norcroft Cir
- 2440 N Maple
- 4041 E Hermosa Vista Dr
- 3531 E Norwood Cir
- 4010 E Leland St
- 3446 N Sunwood St
- 3450 N Sunwood St
- 3445 N Glenwood
- 3454 N Sunwood St
- 3449 N Glenwood
- 3453 N Glenwood
- 3618 E Roland St
- 3446 N Mayfair
- 2005 N Pomelo
- 3230 E Thomas Rd Unit 111
- 3230 E Thomas Rd Unit 112
- 3552 E Jaeger Cir
- 3419 E June Cir Unit I
- 2823 E Presidio St
- 3134 E Mckellips Rd
- 2133 N 29th Place
- 2662 E Northridge St
- 2560 N Lindsay Rd
- 2650 E Mckellips Rd Unit 108
- 2650 E Mckellips Rd Unit 224
- 2650 E Mckellips Rd Unit 211
- 2431 E Laurel St Unit ID1370181P
- 2601 E Mckellips Rd
- 4548 E Grandview St
- 1318 N Parkcrest Cir
- 1314 N Parkcrest Cir
- 5415 E Mckellips Rd Unit 93
- 5415 E Mckellips Rd Unit 94
- 5415 E Mckellips Rd Unit 84
Ask me questions while you tour the home.
