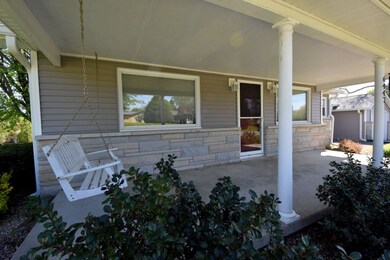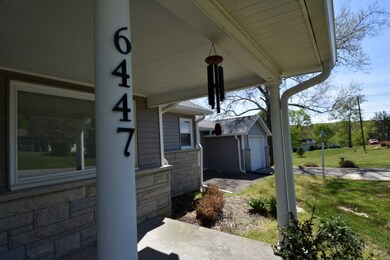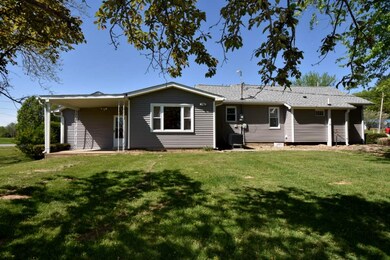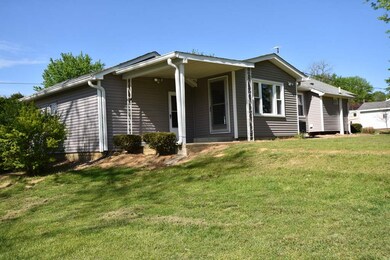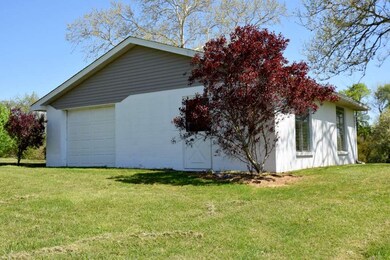
6447 W Delap Rd Ellettsville, IN 47429
Highlights
- Ranch Style House
- Workshop
- 1 Car Attached Garage
- Covered patio or porch
- Community Fire Pit
- Double Pane Windows
About This Home
As of June 2018LOVE A GREAT 2 ACRE SETTING CLOSE TO TOWN? This Nice Ranch Home is situated on a Lovely 2.26 Acre Lot in a very convenient Location. Graced by Magnificent Trees and Room to Roam, this could be a perfect country setting with plenty of room for a Garden, Fruit Trees and Pets. The Ranch floor plan includes a Combination Living and Dining Room, Two Bedrooms, Upgraded Kitchen, Full Hall Bath, Family Room and Laundry Room. The Family Room could also be used as a Third Bedroom. The Stylish Kitchen includes all the Kitchen Appliances! The Home has a 3-Year Old Roof and New Siding too. There is a One-Car Attached Garage and an 840 Sq. Ft Detached Garage. The Detached Garage is a Perfect Place for a Workshop, Equipment and Tools or Extra Storage. The Detached Garage also has a 3-Year Old Roof and a 220 electric drop. Enjoy summer evenings picnicking in the backyard or gathered around the Firepit. This is an ideal location just minutes from Ellettsville, New I-69, Edgewood Schools and Shopping. Settings like this don’t come along everyday so don’t miss out on this Great Opportunity!
Home Details
Home Type
- Single Family
Est. Annual Taxes
- $786
Year Built
- Built in 1949
Lot Details
- 2.26 Acre Lot
- Lot Dimensions are 282.00x348.48x282.00x348.48
- Lot Has A Rolling Slope
Parking
- 1 Car Attached Garage
- Garage Door Opener
- Driveway
- Off-Street Parking
Home Design
- Ranch Style House
- Shingle Roof
- Asphalt Roof
- Vinyl Construction Material
- Limestone
Interior Spaces
- 1,130 Sq Ft Home
- Ceiling Fan
- Double Pane Windows
- Workshop
- Crawl Space
- Laminate Countertops
Flooring
- Carpet
- Laminate
- Vinyl
Bedrooms and Bathrooms
- 2 Bedrooms
- 1 Full Bathroom
- Bathtub with Shower
Laundry
- Laundry on main level
- Electric Dryer Hookup
Outdoor Features
- Covered patio or porch
Schools
- Edgewood Elementary And Middle School
- Edgewood High School
Utilities
- Forced Air Heating and Cooling System
- Septic System
- Cable TV Available
Community Details
- Community Fire Pit
Listing and Financial Details
- Assessor Parcel Number 53-04-03-100-039.000-011
Ownership History
Purchase Details
Home Financials for this Owner
Home Financials are based on the most recent Mortgage that was taken out on this home.Purchase Details
Home Financials for this Owner
Home Financials are based on the most recent Mortgage that was taken out on this home.Purchase Details
Purchase Details
Similar Homes in the area
Home Values in the Area
Average Home Value in this Area
Purchase History
| Date | Type | Sale Price | Title Company |
|---|---|---|---|
| Deed | $166,000 | -- | |
| Warranty Deed | $166,000 | John Bethell Title Company Inc | |
| Warranty Deed | -- | None Available | |
| Warranty Deed | -- | None Available | |
| Interfamily Deed Transfer | -- | None Available |
Mortgage History
| Date | Status | Loan Amount | Loan Type |
|---|---|---|---|
| Open | $167,676 | New Conventional | |
| Previous Owner | $96,000 | New Conventional | |
| Previous Owner | $102,338 | FHA | |
| Previous Owner | $101,411 | VA |
Property History
| Date | Event | Price | Change | Sq Ft Price |
|---|---|---|---|---|
| 05/26/2025 05/26/25 | For Sale | $259,000 | +56.0% | $229 / Sq Ft |
| 06/29/2018 06/29/18 | Sold | $166,000 | +3.8% | $147 / Sq Ft |
| 06/22/2018 06/22/18 | Pending | -- | -- | -- |
| 05/08/2018 05/08/18 | For Sale | $159,900 | -- | $142 / Sq Ft |
Tax History Compared to Growth
Tax History
| Year | Tax Paid | Tax Assessment Tax Assessment Total Assessment is a certain percentage of the fair market value that is determined by local assessors to be the total taxable value of land and additions on the property. | Land | Improvement |
|---|---|---|---|---|
| 2024 | $1,538 | $192,300 | $46,000 | $146,300 |
| 2023 | $1,538 | $187,100 | $45,000 | $142,100 |
| 2022 | $1,476 | $181,500 | $43,800 | $137,700 |
| 2021 | $1,430 | $164,700 | $38,800 | $125,900 |
| 2020 | $1,358 | $158,000 | $33,800 | $124,200 |
| 2019 | $1,251 | $156,600 | $33,800 | $122,800 |
| 2018 | $713 | $106,300 | $33,800 | $72,500 |
| 2017 | $786 | $104,800 | $33,200 | $71,600 |
| 2016 | $726 | $104,800 | $33,200 | $71,600 |
| 2014 | $629 | $102,900 | $33,200 | $69,700 |
Agents Affiliated with this Home
-
Rebekah Sims

Seller's Agent in 2025
Rebekah Sims
Century 21 Scheetz - Bloomington
(812) 385-6302
101 Total Sales
-
Mary Edwards

Seller's Agent in 2018
Mary Edwards
RE/MAX
(812) 369-6808
66 Total Sales
-
Pilar Taylor

Buyer's Agent in 2018
Pilar Taylor
The Indiana Team LLC
(812) 679-8337
200 Total Sales
Map
Source: Indiana Regional MLS
MLS Number: 201819043
APN: 53-04-03-100-039.000-011
- 5959 W Delap Rd
- 0 Raubs Ln Unit 202520295
- 0 Reeves Rd Unit 202509486
- 6445 W Maple Grove Rd
- 1934 N Cornerstone Way
- 1930 N Cornerstone Way
- 1704 N Ridgeway Dr
- 5733 W Vinca Ln
- 415 & 419 & 421 N Constable Dr
- 415 Constable Dr
- 6275 W Cowden Rd
- 5922 N Ajuga Ct
- 531 Chandler Dr
- 207 S Poplar St
- 325 Chandler Dr
- 110 Renee Dr
- 302 W Main St
- 302 S Edgewood Dr
- 6043 N Holly Dr
- 230 N Beechwood Dr

