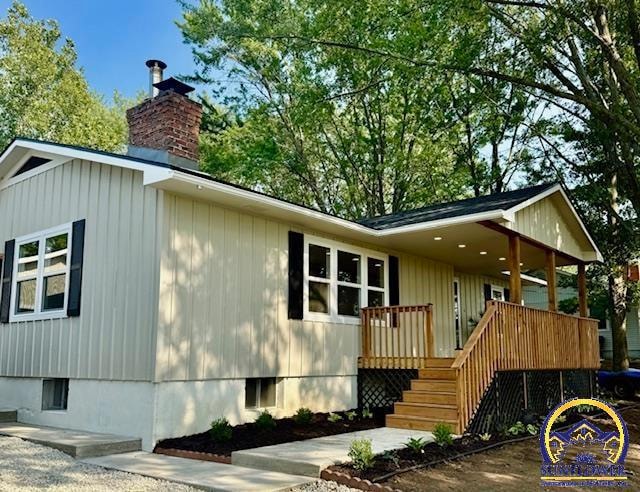
6448 NW Rochester Rd Topeka, KS 66617
Estimated payment $1,830/month
Highlights
- Deck
- Wooded Lot
- No HOA
- Living Room with Fireplace
- Ranch Style House
- Covered Patio or Porch
About This Home
Located in the Seaman District, this 1970's ranch has been extensively renovated with all new HVAC, roof, doors and windows, board and batten siding, hard wood flooring, and much more. Enjoy Kansas sunsets on the new front porch or morning coffee on the rebuilt back deck. The large backyard provides a park-like feel. The two-car detached garage features a wood burning stove and plenty of plugins for the DIY'er looking for a shop. This quality remodel is awaiting your personal touches to make it your own.
Listing Agent
Genesis, LLC, Realtors Brokerage Phone: 785-554-0496 License #00249512 Listed on: 08/07/2025
Home Details
Home Type
- Single Family
Est. Annual Taxes
- $2,570
Year Built
- Built in 1972
Lot Details
- 0.89 Acre Lot
- Wooded Lot
Parking
- 2 Car Detached Garage
Home Design
- Ranch Style House
- Frame Construction
- Composition Roof
- Stick Built Home
Interior Spaces
- 1,830 Sq Ft Home
- Sheet Rock Walls or Ceilings
- Multiple Fireplaces
- Wood Burning Fireplace
- Self Contained Fireplace Unit Or Insert
- Family Room
- Living Room with Fireplace
- Dining Room
- Recreation Room with Fireplace
Kitchen
- Gas Range
- Microwave
- Disposal
Bedrooms and Bathrooms
- 4 Bedrooms
- 2 Full Bathrooms
Laundry
- Laundry Room
- Dryer
- Washer
Partially Finished Basement
- Basement Fills Entire Space Under The House
- Laundry in Basement
Outdoor Features
- Deck
- Covered Patio or Porch
Schools
- North Fairview Elementary School
- Seaman Middle School
- Seaman High School
Utilities
- Rural Water
- Septic Tank
- Satellite Dish
Community Details
- No Home Owners Association
- Not Subdivided Subdivision
Listing and Financial Details
- Assessor Parcel Number R350
Map
Home Values in the Area
Average Home Value in this Area
Tax History
| Year | Tax Paid | Tax Assessment Tax Assessment Total Assessment is a certain percentage of the fair market value that is determined by local assessors to be the total taxable value of land and additions on the property. | Land | Improvement |
|---|---|---|---|---|
| 2025 | $2,570 | $21,409 | -- | -- |
| 2023 | $2,570 | $20,084 | $0 | $0 |
| 2022 | $2,291 | $18,093 | $0 | $0 |
| 2021 | $2,083 | $16,154 | $0 | $0 |
| 2020 | $1,937 | $15,384 | $0 | $0 |
| 2019 | $1,861 | $14,792 | $0 | $0 |
| 2018 | $1,795 | $14,223 | $0 | $0 |
| 2017 | $1,759 | $13,944 | $0 | $0 |
| 2014 | $1,708 | $13,605 | $0 | $0 |
Property History
| Date | Event | Price | Change | Sq Ft Price |
|---|---|---|---|---|
| 08/10/2025 08/10/25 | Pending | -- | -- | -- |
| 08/07/2025 08/07/25 | For Sale | $296,500 | -- | $162 / Sq Ft |
Purchase History
| Date | Type | Sale Price | Title Company |
|---|---|---|---|
| Warranty Deed | $5,000 | None Listed On Document | |
| Quit Claim Deed | -- | Kansas Secured Title | |
| Sheriffs Deed | $96,800 | None Listed On Document | |
| Sheriffs Deed | $96,800 | None Listed On Document |
Mortgage History
| Date | Status | Loan Amount | Loan Type |
|---|---|---|---|
| Open | $160,000 | New Conventional |
Similar Homes in Topeka, KS
Source: Sunflower Association of REALTORS®
MLS Number: 240772
APN: 014-19-0-00-01-008-000
- 936 NW Silverstone Rd
- 6935 NW Rochester Rd
- 925 NW Pleasant Hill Ln
- 5934 NW Topeka Blvd
- 5541 NW Topeka Blvd
- 232 NE 60th St
- 5531 NW Green Hills Rd
- 2100 NW Kendall Dr
- 7330 NW Wilson Rd
- 4945 NW Rochester Rd
- 5226 NE Indian Creek Rd
- 7731 NE Indian Creek Rd
- 4907 NW Linwood Dr
- 2314 NW 49th Terrace
- 525 NE Edgewood Dr
- 4727 NW Kendall Dr
- 0000 NW 53rd Terrace Unit Lot 3, BLK A
- 0000 NW 53rd Terrace Unit Lot 2, BLK A
- 0000 NW 53rd Terrace Unit Lot 1, BLK A
- 1140 NE 70th St






