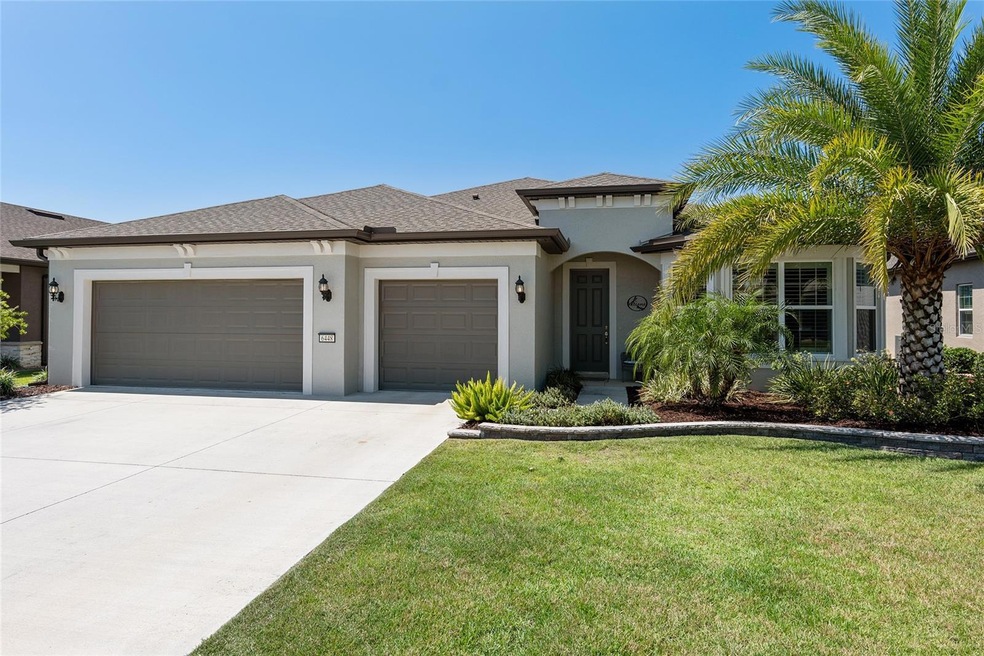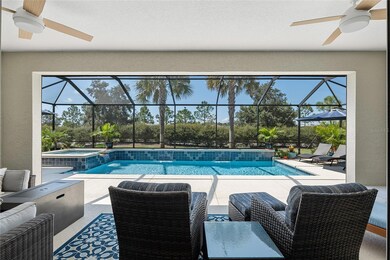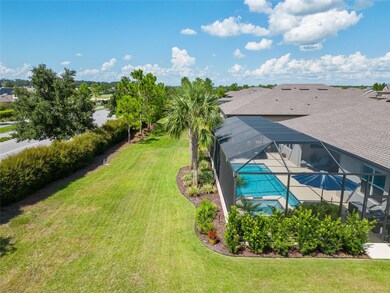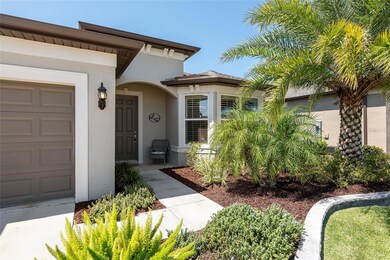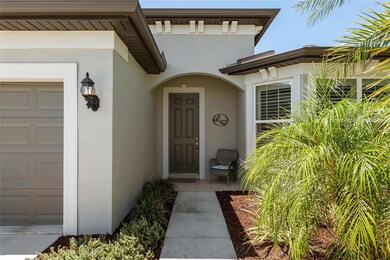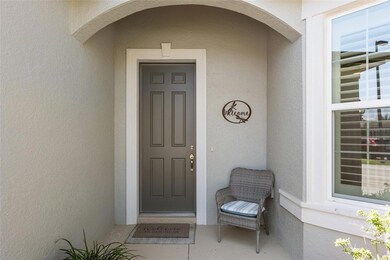
6448 SW 94th Cir Ocala, FL 34481
Fellowship NeighborhoodHighlights
- Golf Course Community
- Solar Heated In Ground Pool
- Senior Community
- Fitness Center
- Fishing
- Gated Community
About This Home
As of November 2023Stardom 2 bedroom suites + flex/den room, 2.5 baths, 3 car garage with extension. BUT the pool and hot tub on a private lot are the real stars of the show here. When you drive up to this home the curb appeal is perfect, you enter and the finishes and layout are a certain 10, the light bright and airy interior will have you wanting to move right in, but when the doors to the back yard are opened and you take your first look at the magnificent pool/hot tub and entertaining space you will know you are home. Don't wait too long on this one it is super popular!!!!!!
Last Agent to Sell the Property
NEXT GENERATION REALTY OF MARION COUNTY LLC Brokerage Phone: 352-387-2383 License #3173758 Listed on: 09/23/2023

Home Details
Home Type
- Single Family
Est. Annual Taxes
- $6,059
Year Built
- Built in 2021
Lot Details
- 8,276 Sq Ft Lot
- South Facing Home
- Mature Landscaping
- Private Lot
- Irrigation
- Landscaped with Trees
- Property is zoned PUD
HOA Fees
- $217 Monthly HOA Fees
Parking
- 3 Car Attached Garage
- Garage Door Opener
- Driveway
- Golf Cart Parking
Property Views
- Park or Greenbelt
- Pool
Home Design
- Craftsman Architecture
- Slab Foundation
- Shingle Roof
- Concrete Siding
- Block Exterior
- Stucco
Interior Spaces
- 2,304 Sq Ft Home
- Open Floorplan
- Built-In Features
- Tray Ceiling
- High Ceiling
- Ceiling Fan
- Low Emissivity Windows
- Insulated Windows
- Shutters
- Sliding Doors
- Great Room
- Family Room Off Kitchen
- Combination Dining and Living Room
- Den
- Inside Utility
Kitchen
- Eat-In Kitchen
- Built-In Convection Oven
- Cooktop with Range Hood
- Microwave
- Dishwasher
- Wine Refrigerator
- Solid Surface Countertops
- Solid Wood Cabinet
- Disposal
Flooring
- Carpet
- Tile
Bedrooms and Bathrooms
- 2 Bedrooms
- Primary Bedroom on Main
- Split Bedroom Floorplan
- Walk-In Closet
Laundry
- Laundry Room
- Dryer
- Washer
Home Security
- Security Gate
- Fire and Smoke Detector
- Pest Guard System
Pool
- Solar Heated In Ground Pool
- Heated Spa
- In Ground Spa
- Gunite Pool
- Saltwater Pool
Outdoor Features
- Covered patio or porch
- Rain Gutters
Utilities
- Central Heating and Cooling System
- Heat Pump System
- Thermostat
- Underground Utilities
- Electric Water Heater
- Private Sewer
- Fiber Optics Available
- Phone Available
- Cable TV Available
Listing and Financial Details
- Visit Down Payment Resource Website
- Tax Lot 7
- Assessor Parcel Number 3489-180-007
Community Details
Overview
- Senior Community
- Association fees include 24-Hour Guard, common area taxes, pool, escrow reserves fund, internet, management, private road, recreational facilities, security, trash
- First Services Residential Association, Phone Number (352) 237-8418
- Stone Creek Subdivision, Stardom Floorplan
- Association Owns Recreation Facilities
- The community has rules related to deed restrictions, fencing, allowable golf cart usage in the community
- Community Lake
- Greenbelt
Amenities
- Restaurant
- Sauna
- Clubhouse
Recreation
- Golf Course Community
- Tennis Courts
- Community Basketball Court
- Pickleball Courts
- Recreation Facilities
- Fitness Center
- Community Pool
- Community Spa
- Fishing
- Dog Park
- Trails
Security
- Security Guard
- Gated Community
Ownership History
Purchase Details
Home Financials for this Owner
Home Financials are based on the most recent Mortgage that was taken out on this home.Purchase Details
Home Financials for this Owner
Home Financials are based on the most recent Mortgage that was taken out on this home.Similar Homes in Ocala, FL
Home Values in the Area
Average Home Value in this Area
Purchase History
| Date | Type | Sale Price | Title Company |
|---|---|---|---|
| Warranty Deed | $649,000 | Marion Lake Sumter Title | |
| Special Warranty Deed | $384,700 | Pgp Title |
Mortgage History
| Date | Status | Loan Amount | Loan Type |
|---|---|---|---|
| Open | $495,200 | New Conventional | |
| Previous Owner | $88,000 | New Conventional |
Property History
| Date | Event | Price | Change | Sq Ft Price |
|---|---|---|---|---|
| 11/15/2023 11/15/23 | Sold | $649,000 | -3.0% | $282 / Sq Ft |
| 10/02/2023 10/02/23 | Pending | -- | -- | -- |
| 09/23/2023 09/23/23 | Price Changed | $669,000 | +3.4% | $290 / Sq Ft |
| 09/23/2023 09/23/23 | For Sale | $647,000 | +68.2% | $281 / Sq Ft |
| 02/09/2021 02/09/21 | Sold | $384,630 | -1.1% | $170 / Sq Ft |
| 11/16/2020 11/16/20 | Pending | -- | -- | -- |
| 11/05/2020 11/05/20 | Price Changed | $388,930 | +0.5% | $171 / Sq Ft |
| 11/04/2020 11/04/20 | Price Changed | $386,930 | +0.5% | $171 / Sq Ft |
| 10/27/2020 10/27/20 | For Sale | $384,945 | -- | $170 / Sq Ft |
Tax History Compared to Growth
Tax History
| Year | Tax Paid | Tax Assessment Tax Assessment Total Assessment is a certain percentage of the fair market value that is determined by local assessors to be the total taxable value of land and additions on the property. | Land | Improvement |
|---|---|---|---|---|
| 2023 | $6,217 | $415,040 | $0 | $0 |
| 2022 | $6,059 | $402,951 | $43,617 | $359,334 |
| 2021 | $797 | $35,805 | $35,805 | $0 |
| 2020 | $545 | $32,000 | $32,000 | $0 |
| 2019 | $517 | $30,000 | $30,000 | $0 |
| 2018 | $498 | $30,000 | $30,000 | $0 |
| 2017 | $0 | $0 | $0 | $0 |
Agents Affiliated with this Home
-
Deborah Sumey

Seller's Agent in 2023
Deborah Sumey
NEXT GENERATION REALTY OF MARION COUNTY LLC
(352) 342-9730
340 in this area
347 Total Sales
-
Lamanda LaRosa

Buyer's Agent in 2023
Lamanda LaRosa
NEXT GENERATION REALTY OF MARION COUNTY LLC
(352) 342-9739
119 in this area
124 Total Sales
-
Rod White
R
Seller's Agent in 2021
Rod White
BUILDERS SERVICES, INC.
(813) 855-0268
23 in this area
206 Total Sales
Map
Source: Stellar MLS
MLS Number: OM665020
APN: 3489-180-007
- 9634 SW 67th St
- 6558 SW 94th Cir
- 9740 SW 68th Ln
- 6776 S West 95th Cir
- 6816 SW 95th Cir
- 9315 SW 66th Loop
- 6868 S West 95th Cir
- 6758 SW 94th Cir
- 6701 SW 94th Cir
- 6683 SW 97th Terrace Rd
- 6898 SW 95th Cir
- 6376 SW 97th Terrace Rd
- 6622 SW 97th Terrace Rd
- 9818 SW 63rd Loop
- 6832 SW 93rd Ave
- 9230 SW 66th Loop
- 9580 SW 71st Loop
- 6984 SW 94th Ct
- 9793 SW 63rd Loop
- 9777 SW 63rd Loop
