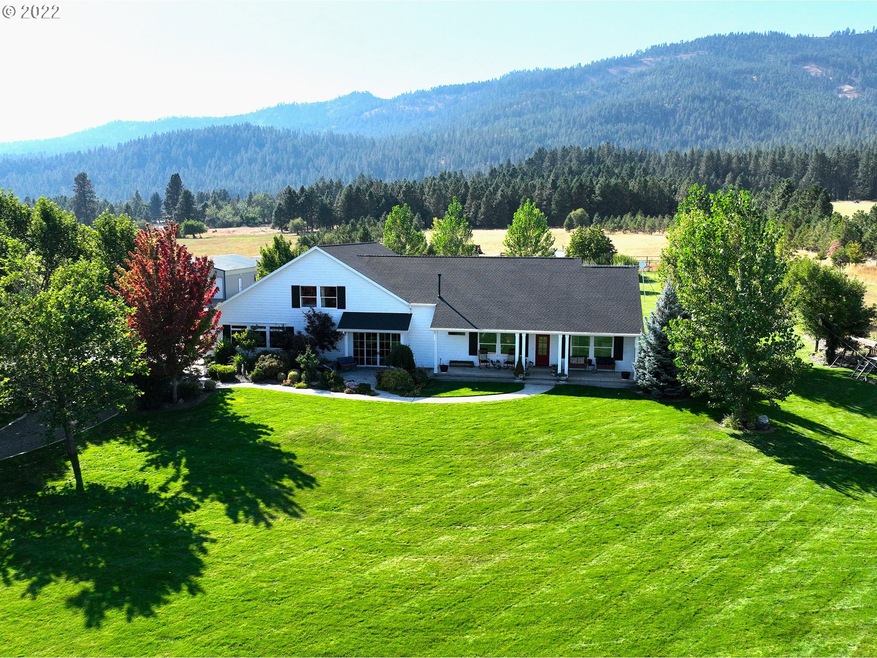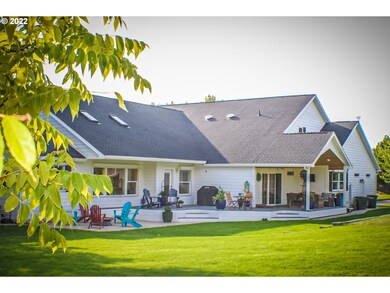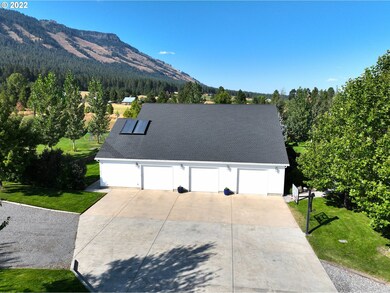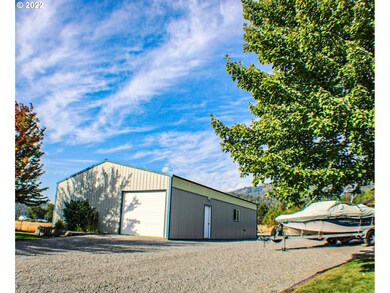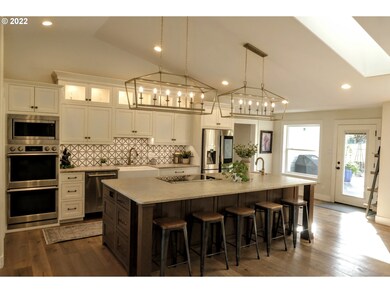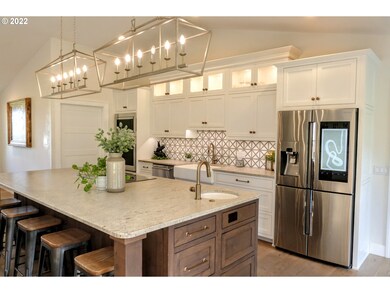
$1,475,000
- 7 Beds
- 4 Baths
- 5,620 Sq Ft
- 217 Deal Canyon Rd
- La Grande, OR
Experience sweeping panoramic views from this stunning estate set on over an acre of beautifully landscaped grounds at the edge of town. The home's main level has been updated with new LVP flooring and a fresh, modern paint palette. The gourmet kitchen features new premium JennAir appliances—including a triple oven, built-in cooktop, dishwasher, and custom cabinetry. The primary suite is a
Lana Anderson High Country Realty Professionals
