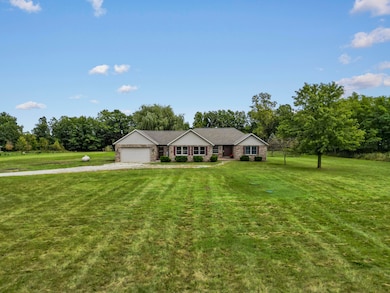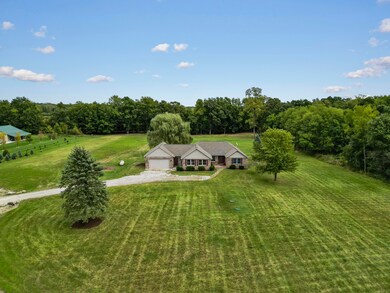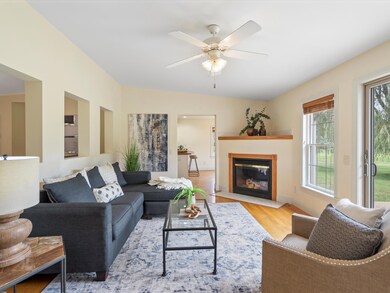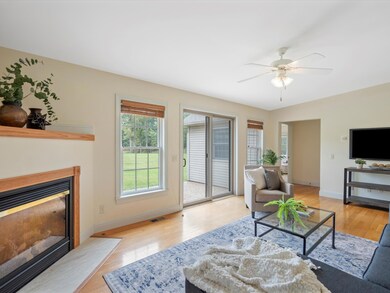
6449 Linton Way Ann Arbor, MI 48105
Northfield Township NeighborhoodHighlights
- Spa
- 5.19 Acre Lot
- Cul-De-Sac
- Wines Elementary School Rated A
- Wood Flooring
- Porch
About This Home
As of December 2024You'll surely be impressed with 6449 Linton Way - where space, location and convenience collide. Nestled on over 5 acres of picturesque land in Ann Arbor, this charming 3-bed, 2.5 bath ranch offers a perfect blend of comfort and natural beauty while also being situated mere minutes from downtown Ann Arbor and both US-23 and M-14. Featuring a bright and spacious layout, with natural light pouring through large windows and beautiful hardwood floors. The cozy living room with a warm fireplace overlooks the tranquil backyard and stamped concrete patio, seamlessly connecting to a well-appointed kitchen with generous counter space and an eat-in dining area to enjoy a casual or memorable meal. The spacious primary suite provides a private retreat with its own bath and ample closet space. Two additional well-sized bedrooms share a thoughtfully designed full bathroom, while a convenient half bath is ideal for guests. The basement is just waiting for your finishing touches and includes 9ft ceilings, rough plumbing for another bathroom, an egress window for a 4th bedroom, and a separate entrance to the basement from the garage. The expansive outdoor space offers limitless opportunities for a hobby farm (bring your horse, chickens, etc!), recreation, or gardening. It's the perfect escape for those seeking both nature and convenience in one exceptional location.
Last Buyer's Agent
Brittany Hines
Coldwell Banker Realty
Home Details
Home Type
- Single Family
Est. Annual Taxes
- $9,847
Year Built
- Built in 2003
Lot Details
- 5.19 Acre Lot
- The property's road front is unimproved
- Property fronts a private road
- Cul-De-Sac
Parking
- 2 Car Attached Garage
- Garage Door Opener
Home Design
- Brick Exterior Construction
- Vinyl Siding
Interior Spaces
- 2,164 Sq Ft Home
- 1-Story Property
- Ceiling Fan
- Gas Log Fireplace
- Window Treatments
- Living Room with Fireplace
- Laundry on main level
Kitchen
- Eat-In Kitchen
- Oven
- Range
- Microwave
- Dishwasher
- Snack Bar or Counter
- Disposal
Flooring
- Wood
- Carpet
Bedrooms and Bathrooms
- 3 Main Level Bedrooms
Basement
- Partial Basement
- Sump Pump
- Stubbed For A Bathroom
- Natural lighting in basement
Outdoor Features
- Spa
- Patio
- Porch
Schools
- Wines Elementary School
- Forsythe Middle School
- Skyline High School
Utilities
- Forced Air Heating and Cooling System
- Heating System Uses Propane
- Power Generator
- Well
- Water Softener is Owned
- Septic System
Map
Home Values in the Area
Average Home Value in this Area
Property History
| Date | Event | Price | Change | Sq Ft Price |
|---|---|---|---|---|
| 12/05/2024 12/05/24 | Sold | $520,000 | -5.3% | $240 / Sq Ft |
| 09/27/2024 09/27/24 | For Sale | $549,000 | +48.4% | $254 / Sq Ft |
| 10/25/2019 10/25/19 | Sold | $370,000 | -7.5% | $162 / Sq Ft |
| 09/26/2019 09/26/19 | Pending | -- | -- | -- |
| 08/06/2019 08/06/19 | For Sale | $399,900 | -- | $175 / Sq Ft |
Tax History
| Year | Tax Paid | Tax Assessment Tax Assessment Total Assessment is a certain percentage of the fair market value that is determined by local assessors to be the total taxable value of land and additions on the property. | Land | Improvement |
|---|---|---|---|---|
| 2024 | $5,857 | $304,800 | $0 | $0 |
| 2023 | $5,631 | $255,900 | $0 | $0 |
| 2022 | $8,963 | $228,000 | $0 | $0 |
| 2021 | $8,802 | $216,300 | $0 | $0 |
| 2020 | $8,913 | $213,000 | $0 | $0 |
| 2019 | $6,189 | $186,800 | $186,800 | $0 |
| 2018 | $7,001 | $189,800 | $0 | $0 |
| 2017 | $6,705 | $179,800 | $0 | $0 |
| 2016 | $2,921 | $124,241 | $0 | $0 |
| 2015 | -- | $123,870 | $0 | $0 |
| 2014 | -- | $120,000 | $0 | $0 |
| 2013 | -- | $120,000 | $0 | $0 |
Mortgage History
| Date | Status | Loan Amount | Loan Type |
|---|---|---|---|
| Open | $468,000 | New Conventional | |
| Closed | $468,000 | New Conventional | |
| Previous Owner | $348,000 | New Conventional | |
| Previous Owner | $351,500 | New Conventional | |
| Previous Owner | $290,000 | Unknown | |
| Previous Owner | $49,300 | Credit Line Revolving |
Deed History
| Date | Type | Sale Price | Title Company |
|---|---|---|---|
| Warranty Deed | $520,000 | Preferred Title | |
| Warranty Deed | $520,000 | Preferred Title | |
| Warranty Deed | $370,000 | Liberty Title | |
| Warranty Deed | $120,000 | Select Title Company |
Similar Homes in Ann Arbor, MI
Source: Southwestern Michigan Association of REALTORS®
MLS Number: 24051037
APN: 02-30-400-006
- 6281 Whitmore Lake Rd
- VACANT Whitmore Lake Rd
- 6431 Whitmore Lake Rd
- 0 W Joy Rd Unit 25018099
- 0000 N Territorial Rd
- 405 Jubilee Dr
- 419 Jubilee Dr
- 425 Jubilee Dr
- 362 Jubilee Dr
- 412 Jubilee Dr
- 428 Jubilee Dr
- 466 Jubilee Dr
- 7285 Whitmore Lake Rd
- 2741 N Territorial Rd W
- 1790 E Joy Rd
- 7415 S Kearney Rd
- 1960 E North Territorial Rd
- 66 Six Mile Rd
- 227 Fairmount Dr
- 333 Fairmount St






