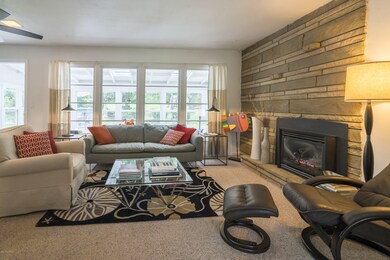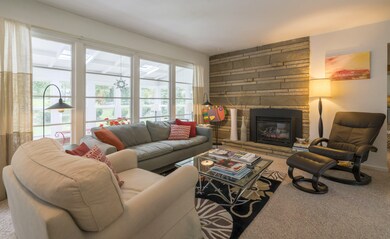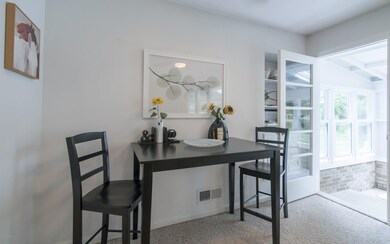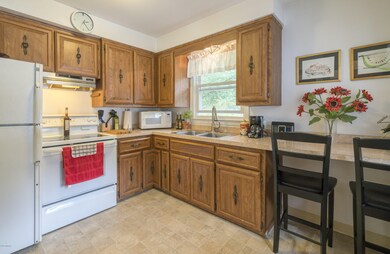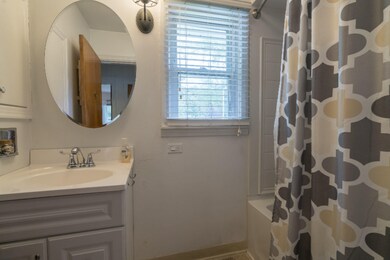
6449 Wendell St SE Grand Rapids, MI 49546
Forest Hills NeighborhoodHighlights
- Deck
- Family Room with Fireplace
- Sun or Florida Room
- Thornapple Elementary School Rated A
- Recreation Room
- Cul-De-Sac
About This Home
As of October 2017Forest Hills Schools at a great price! Walk into this charming ranch and you will find 2 bedrooms, a full bath, kitchen with snack bar, a quaint breezeway, living room with gas fireplace, and 3-season room. Downstairs you will find a cozy family room with wood burning stove, 2nd full bathroom, laundry, non-conforming 3rd bedroom or office, and storage. The large, private backyard includes 2-tier deck, natural gas line for grill, large shed with electricity, and well water for watering the lawn (house is city water). Improvements since 2013 include new windows, doors, furnace, AC, hot water heater, roof, wood fence, and insulation added to attic. Garage has 220V with separate breaker box. Quiet cul-de-sac which connects to bike trails.
Last Agent to Sell the Property
RE/MAX of Grand Rapids (FH) License #6501388093 Listed on: 09/06/2017

Home Details
Home Type
- Single Family
Est. Annual Taxes
- $2,279
Year Built
- Built in 1955
Lot Details
- 0.6 Acre Lot
- Lot Dimensions are 100x289x100x289
- Cul-De-Sac
- Back Yard Fenced
- Property is zoned R2, R2
Parking
- 1 Car Attached Garage
Home Design
- Brick Exterior Construction
- Composition Roof
- Vinyl Siding
Interior Spaces
- 1,898 Sq Ft Home
- 1-Story Property
- Replacement Windows
- Family Room with Fireplace
- 2 Fireplaces
- Living Room with Fireplace
- Dining Area
- Recreation Room
- Sun or Florida Room
- Basement Fills Entire Space Under The House
Kitchen
- Range
- Snack Bar or Counter
- Disposal
Bedrooms and Bathrooms
- 2 Main Level Bedrooms
- 2 Full Bathrooms
Laundry
- Laundry on main level
- Dryer
- Washer
Outdoor Features
- Deck
- Shed
- Storage Shed
Utilities
- Forced Air Heating and Cooling System
- Heating System Uses Natural Gas
- Well
- Natural Gas Water Heater
- Cable TV Available
Ownership History
Purchase Details
Home Financials for this Owner
Home Financials are based on the most recent Mortgage that was taken out on this home.Purchase Details
Home Financials for this Owner
Home Financials are based on the most recent Mortgage that was taken out on this home.Purchase Details
Home Financials for this Owner
Home Financials are based on the most recent Mortgage that was taken out on this home.Purchase Details
Home Financials for this Owner
Home Financials are based on the most recent Mortgage that was taken out on this home.Purchase Details
Home Financials for this Owner
Home Financials are based on the most recent Mortgage that was taken out on this home.Similar Homes in Grand Rapids, MI
Home Values in the Area
Average Home Value in this Area
Purchase History
| Date | Type | Sale Price | Title Company |
|---|---|---|---|
| Quit Claim Deed | $30,500 | None Listed On Document | |
| Warranty Deed | $255,500 | Lighthouse Title | |
| Warranty Deed | -- | None Available | |
| Warranty Deed | -- | None Available | |
| Warranty Deed | $121,000 | None Available |
Mortgage History
| Date | Status | Loan Amount | Loan Type |
|---|---|---|---|
| Open | $265,000 | New Conventional | |
| Previous Owner | $155,200 | New Conventional | |
| Previous Owner | $155,200 | New Conventional | |
| Previous Owner | $152,000 | Commercial | |
| Previous Owner | $71,000 | New Conventional | |
| Previous Owner | $44,000 | Credit Line Revolving | |
| Previous Owner | $27,726 | Credit Line Revolving | |
| Previous Owner | $80,950 | Unknown | |
| Previous Owner | $25,000 | Unknown | |
| Previous Owner | $86,550 | Unknown |
Property History
| Date | Event | Price | Change | Sq Ft Price |
|---|---|---|---|---|
| 06/06/2025 06/06/25 | For Sale | $400,000 | +106.2% | $209 / Sq Ft |
| 10/13/2017 10/13/17 | Sold | $194,000 | +4.3% | $102 / Sq Ft |
| 09/12/2017 09/12/17 | Pending | -- | -- | -- |
| 09/06/2017 09/06/17 | For Sale | $186,000 | +51.2% | $98 / Sq Ft |
| 10/21/2013 10/21/13 | Sold | $123,000 | -1.5% | $65 / Sq Ft |
| 04/15/2013 04/15/13 | Pending | -- | -- | -- |
| 01/08/2013 01/08/13 | For Sale | $124,900 | -- | $66 / Sq Ft |
Tax History Compared to Growth
Tax History
| Year | Tax Paid | Tax Assessment Tax Assessment Total Assessment is a certain percentage of the fair market value that is determined by local assessors to be the total taxable value of land and additions on the property. | Land | Improvement |
|---|---|---|---|---|
| 2024 | $2,204 | $128,900 | $0 | $0 |
| 2023 | $3,086 | $122,600 | $0 | $0 |
| 2022 | $2,986 | $102,800 | $0 | $0 |
| 2021 | $2,911 | $95,900 | $0 | $0 |
| 2020 | $1,967 | $93,300 | $0 | $0 |
| 2019 | $2,893 | $91,400 | $0 | $0 |
| 2018 | $2,855 | $87,400 | $0 | $0 |
| 2017 | $2,324 | $77,200 | $0 | $0 |
| 2016 | $2,279 | $71,400 | $0 | $0 |
| 2015 | -- | $71,400 | $0 | $0 |
| 2013 | -- | $67,600 | $0 | $0 |
Agents Affiliated with this Home
-
Jody Bernhardt

Seller's Agent in 2025
Jody Bernhardt
RE/MAX Michigan
(616) 581-5960
3 in this area
146 Total Sales
-
Chris Konyndyk

Seller's Agent in 2017
Chris Konyndyk
RE/MAX Michigan
(616) 262-0678
12 in this area
68 Total Sales
-
Heather Brandstatter

Buyer's Agent in 2017
Heather Brandstatter
Epique Real Estate
(312) 218-8868
35 in this area
110 Total Sales
-
Joe Kolderman
J
Seller's Agent in 2013
Joe Kolderman
Kolderman Realty, LLC
39 Total Sales
-
J
Buyer's Agent in 2013
Joseph Kolderman
Homestead Realty (Rckf)INACTIV
Map
Source: Southwestern Michigan Association of REALTORS®
MLS Number: 17045299
APN: 41-19-09-303-013
- 6716 Cascade Rd SE
- 6761 Burton St SE
- 2468 Irene Ave SE
- 6244 Lincolnshire Ct SE Unit 15
- 2019 Laraway Lake Dr SE
- 6387 Wainscot Dr SE Unit 102
- 6348 Greenway Dr SE Unit 62
- 2769 Thornapple River Dr SE
- 3724 Charlevoix Dr SE
- 6309 Greenway Drive 52 Dr SE
- 1835 Linson Ct SE
- 3144 E Gatehouse Dr SE
- 2639 Knightsbridge Rd SE
- 2011 Laraway Lake Dr SE
- 5970 Parview Dr SE Unit 34
- 1661 Mont Rue Dr SE
- 2541 Chatham Woods Dr SE Unit 27
- 6324 Lamppost Cir SE Unit 10
- 6396 Lamppost Cir SE Unit 1
- 3750 Charlevoix Dr SE

