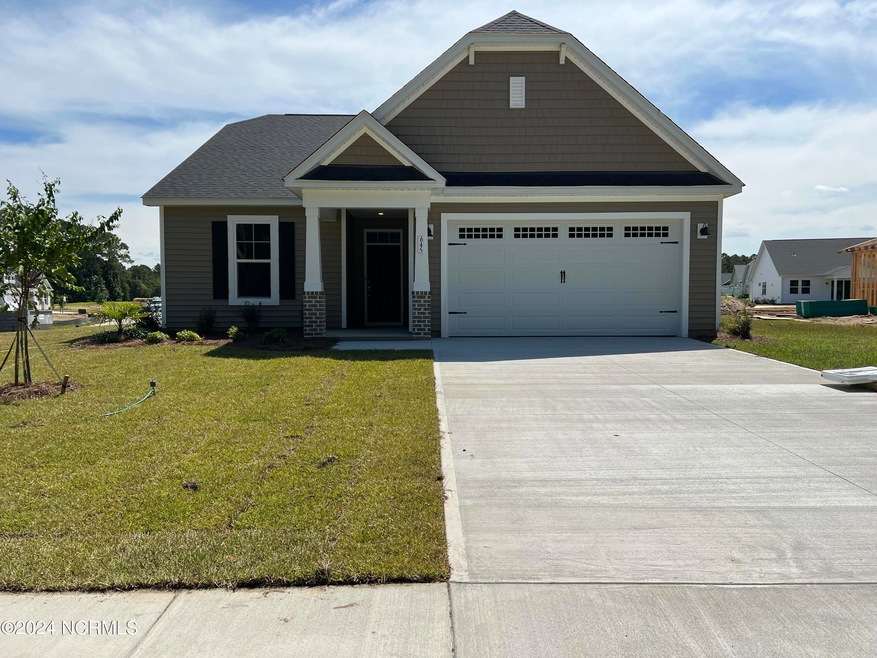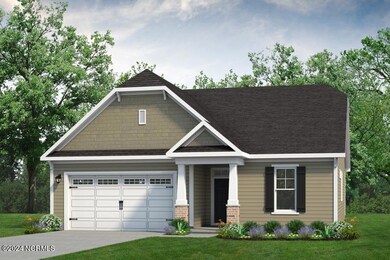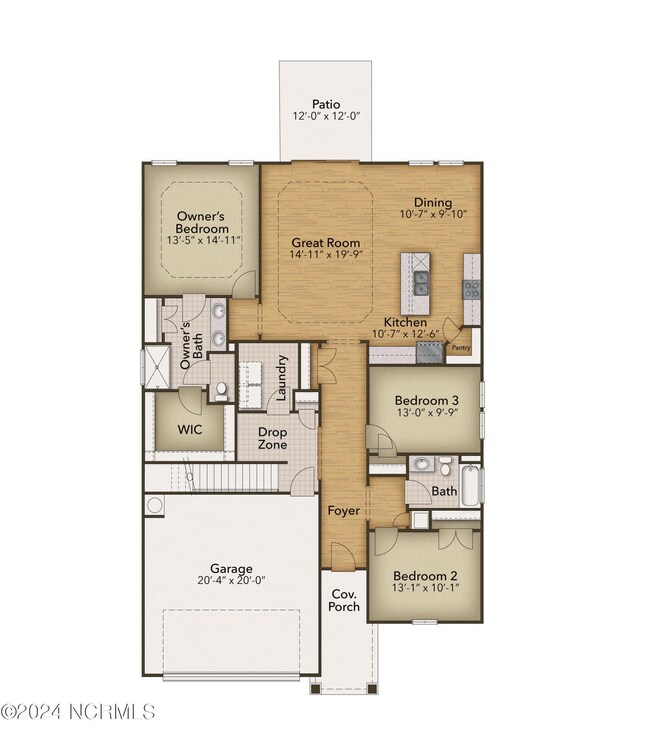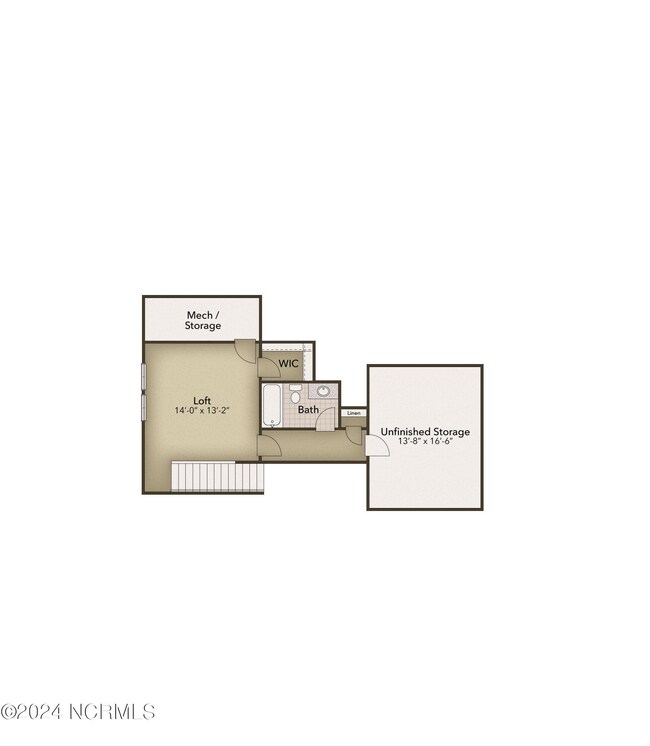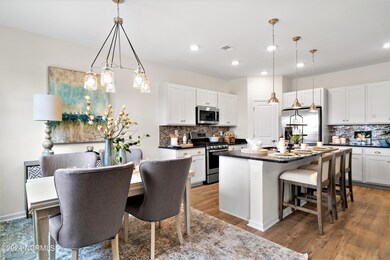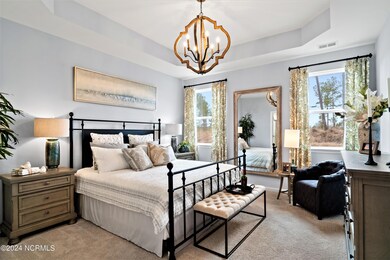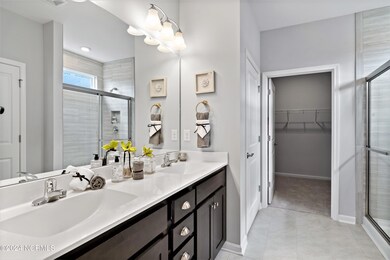
645 Ashvale Ln SE Bolivia, NC 28422
Highlights
- Main Floor Primary Bedroom
- Corner Lot
- Porch
- Attic
- Great Room
- 2 Car Attached Garage
About This Home
As of September 2024Live in luxe coastal comfort with Cherry Grove! This spacious model offers up to four bedrooms and three bathrooms, plus architectural accents inspired by beachside hideaways. The great room is sure to impress friends with its size - but it's just a bonus compared to the outdoor living area that comes included. Get ready for some serious relaxation at this beautiful shoreline retreat! Transform your kitchen into a cozy paradise with two customizable options - an enchanting covered porch option, complete with the option of adding a warmth-generating outdoor fireplace. End each day surrounded by tranquility and begin every morning basking in glowing sunlight from right outside your back door! Step into the Cherry Grove and be welcomed by a front porch or two-car garage; move in with ease thanks to a large drop zone area - complete with an optional sitting bench. Venture inside for the best part: explore an expansive great room connected to dining! Spoil yourself with a stunning owner's suite, complete with one sumptuous walk-in closet and luxurious double vanity. For even more opulence choose the deluxe seated shower option! Enjoy maximum versatility by adding an extra floor for your fourth bedroom, an additional bathroom or cozy loft space. If you're looking for a place to call home, Cherry Grove has just what you need! With endless opportunities available to make it your own, this model is sure to fit like a glove.
Last Agent to Sell the Property
Today Homes Realty NC, LLC License #340007 Listed on: 02/07/2024
Home Details
Home Type
- Single Family
Est. Annual Taxes
- $174
Year Built
- Built in 2024
Lot Details
- 0.38 Acre Lot
- Lot Dimensions are 78.12x41.56x26.65x109.79x81.70x21.85x163.88
- Property fronts a private road
- Corner Lot
- Property is zoned CO-R-7500
HOA Fees
- $50 Monthly HOA Fees
Home Design
- Slab Foundation
- Wood Frame Construction
- Architectural Shingle Roof
- Vinyl Siding
- Stick Built Home
Interior Spaces
- 2,024 Sq Ft Home
- 2-Story Property
- Tray Ceiling
- Ceiling height of 9 feet or more
- Entrance Foyer
- Great Room
- Combination Dining and Living Room
- Pull Down Stairs to Attic
- Fire and Smoke Detector
- Laundry Room
Kitchen
- Stove
- Built-In Microwave
- Kitchen Island
- Disposal
Flooring
- Carpet
- Vinyl Plank
Bedrooms and Bathrooms
- 3 Bedrooms
- Primary Bedroom on Main
- Walk-In Closet
- 3 Full Bathrooms
Parking
- 2 Car Attached Garage
- Garage Door Opener
- Off-Street Parking
Outdoor Features
- Patio
- Porch
Utilities
- Forced Air Zoned Heating and Cooling System
- Heat Pump System
- Electric Water Heater
Listing and Financial Details
- Tax Lot 222
- Assessor Parcel Number 153mb044
Community Details
Overview
- Aam Association, Phone Number (864) 341-8001
- Goose Marsh Subdivision
- Maintained Community
Recreation
- Trails
Ownership History
Purchase Details
Home Financials for this Owner
Home Financials are based on the most recent Mortgage that was taken out on this home.Purchase Details
Purchase Details
Purchase Details
Similar Homes in Bolivia, NC
Home Values in the Area
Average Home Value in this Area
Purchase History
| Date | Type | Sale Price | Title Company |
|---|---|---|---|
| Special Warranty Deed | $354,500 | None Listed On Document | |
| Special Warranty Deed | $3,965,000 | -- | |
| Warranty Deed | -- | -- | |
| Trustee Deed | $10,000,000 | None Available |
Mortgage History
| Date | Status | Loan Amount | Loan Type |
|---|---|---|---|
| Open | $154,465 | New Conventional | |
| Previous Owner | $33,000,000 | Construction |
Property History
| Date | Event | Price | Change | Sq Ft Price |
|---|---|---|---|---|
| 04/16/2025 04/16/25 | For Sale | $385,000 | -1.3% | $178 / Sq Ft |
| 01/20/2025 01/20/25 | For Sale | $390,000 | +10.0% | $181 / Sq Ft |
| 09/12/2024 09/12/24 | Sold | $354,465 | +0.6% | $175 / Sq Ft |
| 02/08/2024 02/08/24 | Pending | -- | -- | -- |
| 02/08/2024 02/08/24 | For Sale | $352,350 | -- | $174 / Sq Ft |
Tax History Compared to Growth
Tax History
| Year | Tax Paid | Tax Assessment Tax Assessment Total Assessment is a certain percentage of the fair market value that is determined by local assessors to be the total taxable value of land and additions on the property. | Land | Improvement |
|---|---|---|---|---|
| 2024 | $174 | $45,000 | $45,000 | $0 |
| 2023 | $93 | $45,000 | $45,000 | $0 |
| 2022 | $93 | $15,000 | $15,000 | $0 |
| 2021 | $93 | $15,000 | $15,000 | $0 |
| 2020 | $93 | $15,000 | $15,000 | $0 |
| 2019 | $89 | $15,000 | $15,000 | $0 |
| 2018 | $37 | $5,000 | $5,000 | $0 |
| 2017 | $37 | $5,000 | $5,000 | $0 |
| 2016 | $34 | $5,000 | $5,000 | $0 |
| 2015 | $34 | $5,000 | $5,000 | $0 |
| 2014 | $76 | $15,000 | $15,000 | $0 |
Agents Affiliated with this Home
-
Melissa Martin

Seller's Agent in 2025
Melissa Martin
Keller Williams Innovate-Wilmington
(910) 232-6520
4 in this area
157 Total Sales
-
Aimee Sposeep

Seller's Agent in 2025
Aimee Sposeep
Real Broker LLC
(704) 965-8333
20 in this area
558 Total Sales
-
Mary Zay
M
Seller Co-Listing Agent in 2025
Mary Zay
Navigate Realty
(919) 348-2585
1 Total Sale
-
Diana Delponte
D
Seller's Agent in 2024
Diana Delponte
Today Homes Realty NC, LLC
(910) 988-4888
43 in this area
43 Total Sales
Map
Source: Hive MLS
MLS Number: 100426439
APN: 153MB044
- 647 Lemming Ln SE
- 1923 Mansfield Ave SE
- 1917 Mansfield Ave SE
- 658 Edgeside Dr SE
- 672 Edgeside Dr SE
- 669 Edgeside Dr SE
- 588 Newgate Ct SE
- 277 Ocean Pointe Blvd Unit 19
- 1078 High Tide St Unit 38
- 1085 High Tide St Unit 32
- 237 Ocean Pointe Blvd Unit 9
- 261 Ocean Pointe Blvd Unit 15
- 257 Ocean Pointe Blvd Unit 14
- 269 Ocean Pointe Blvd Unit 17
- 273 Ocean Pointe Blvd Unit 18
- 328 Currents Place
- 1781 W Crested Hawk Ct NE
- 1793 W Crested Hawk Ct NE
- 304 Kite Cir NE
- 1771 Whooping Crane Dr NE
