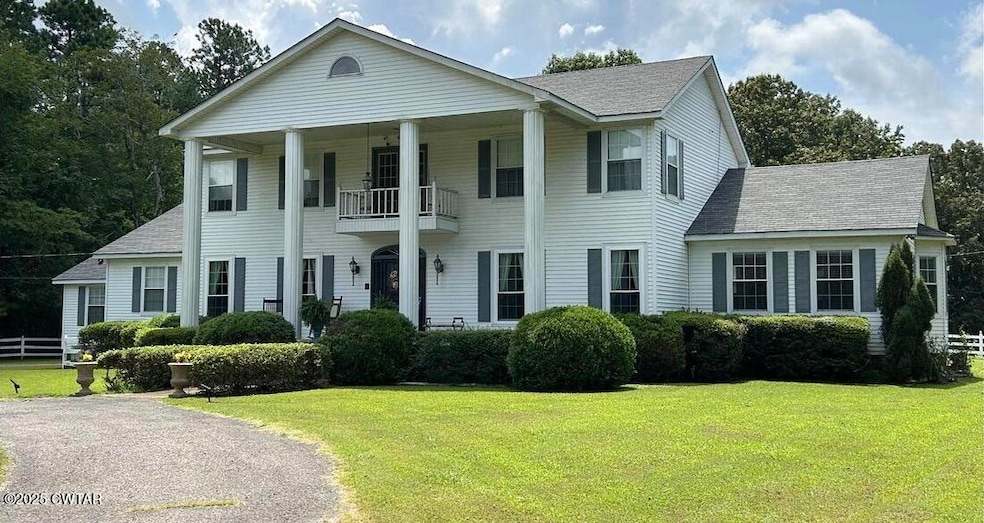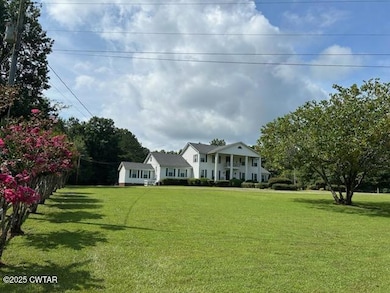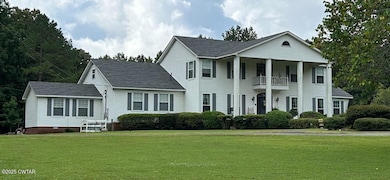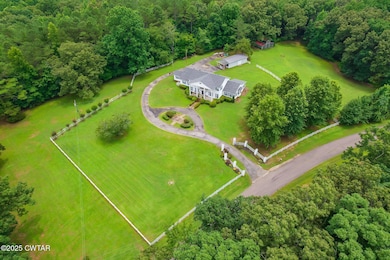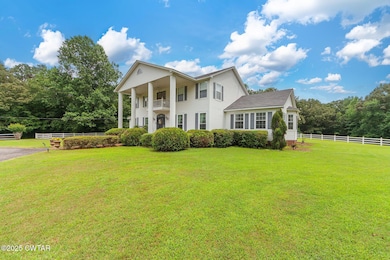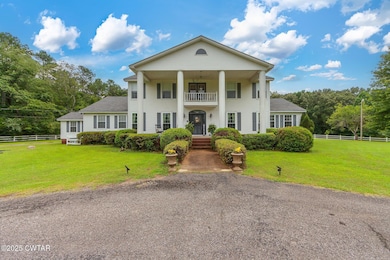645 Barham Ln Bolivar, TN 38008
Estimated payment $3,648/month
Highlights
- Barn
- Pond View
- Secluded Lot
- Home fronts a pond
- 11 Acre Lot
- Pond
About This Home
Maintenance free exterior and New Lifetime Warranty Roof! Discover a one-of-a-kind retreat nestled with stocked pond on 11 picturesque acres in Bolivar, TN. This extraordinary 4,100 HSF estate blends craftsmanship, comfort, and character with your choice of two spacious primary suites - one upstairs and one downstairs, four fully renovated baths—including Italian marble finishes in the primary bath, two clawfoot tubs, and a premium walk-in shower. Two additional guest bedrooms are located on the upper level as well as a balcony.
From the handmade custom cabinetry and built-ins to the antique light fixtures and heavy moldings, every detail showcases timeless elegance. The kitchen boasts granite countertops, custom cabinetry and a wet bar and flows seamlessly into the great room. The formal living and dining room is perfect for hosting guests on special occasions. 2 bonus spaces provide more options for guests, office space or a play room. Two staircases provide extra convenience and accessibility. Enjoy peace of mind with a security/camera system, intercom with stereo, and a 1 year old lifetime manufacturers warranty slate-look shingle roof.
This well-insulated home and oversized garage include 3 HVAC systems and private well. Step outside to your own private world—featuring a 3-stall barn with hay loft, a shop with wood-burning stove, and a stocked pond with catfish, bass, and crappie—complete with a zip line over the water.
A true sanctuary where nature and nostalgia meet—perfect for those seeking a unique, self-contained lifestyle. Maintenance Free Exterior and New Lifetime Warranty Roof! Home includes 2 separate lots with separate deeds. The one on the other side of the lake is 7.5 acres. Great for view of the lake, has over 70' differences in elevation. The 2.5 area with rolling hills, is perfect for 4-wheel riding, walking trails or hunting.
Roof- 1 year old - Lifetime Warranty!
Water heater - 2023
New well 2024
See associated docs for a more complete list of features and floor plan.
Home Details
Home Type
- Single Family
Est. Annual Taxes
- $1,623
Year Built
- Built in 1991
Lot Details
- 11 Acre Lot
- Home fronts a pond
- Private Entrance
- Wrought Iron Fence
- Vinyl Fence
- Secluded Lot
- Wooded Lot
Parking
- 2 Car Attached Garage
- Oversized Parking
- Rear-Facing Garage
- Garage Door Opener
- Circular Driveway
Home Design
- Raised Foundation
- Shingle Roof
- Vinyl Siding
Interior Spaces
- 4,100 Sq Ft Home
- 2-Story Property
- Wet Bar
- Bookcases
- Crown Molding
- High Ceiling
- Ceiling Fan
- Vinyl Clad Windows
- Entrance Foyer
- Great Room
- Living Room
- Dining Room
- Bonus Room
- Pond Views
Kitchen
- Eat-In Kitchen
- Breakfast Bar
- Built-In Electric Oven
- Electric Cooktop
- Microwave
- Dishwasher
- Kitchen Island
- Granite Countertops
Flooring
- Wood
- Carpet
- Ceramic Tile
Bedrooms and Bathrooms
- 4 Bedrooms | 1 Main Level Bedroom
- Primary Bedroom Upstairs
- Walk-In Closet
- Double Vanity
- Private Water Closet
- Freestanding Bathtub
- Ceramic Tile in Bathrooms
Laundry
- Laundry Room
- Laundry on main level
Attic
- Attic Floors
- Walk-In Attic
- Pull Down Stairs to Attic
Home Security
- Home Security System
- Fire and Smoke Detector
Outdoor Features
- Pond
- Balcony
- Covered Patio or Porch
- Separate Outdoor Workshop
Farming
- Barn
Utilities
- Well
- Septic Tank
Listing and Financial Details
- Assessor Parcel Number 069 035.27
Map
Home Values in the Area
Average Home Value in this Area
Tax History
| Year | Tax Paid | Tax Assessment Tax Assessment Total Assessment is a certain percentage of the fair market value that is determined by local assessors to be the total taxable value of land and additions on the property. | Land | Improvement |
|---|---|---|---|---|
| 2025 | $1,623 | $89,675 | $0 | $0 |
| 2024 | $1,623 | $89,675 | $5,825 | $83,850 |
| 2023 | $1,731 | $89,675 | $5,825 | $83,850 |
| 2022 | $1,414 | $51,225 | $3,125 | $48,100 |
| 2021 | $1,414 | $51,225 | $3,125 | $48,100 |
| 2020 | $1,414 | $51,225 | $3,125 | $48,100 |
| 2019 | $1,414 | $51,225 | $3,125 | $48,100 |
| 2018 | $1,414 | $51,225 | $3,125 | $48,100 |
| 2017 | $1,449 | $52,600 | $3,125 | $49,475 |
| 2016 | $1,449 | $52,600 | $3,125 | $49,475 |
| 2015 | $1,341 | $52,600 | $3,125 | $49,475 |
| 2014 | $1,341 | $52,600 | $3,125 | $49,475 |
Property History
| Date | Event | Price | List to Sale | Price per Sq Ft |
|---|---|---|---|---|
| 09/12/2025 09/12/25 | Price Changed | $669,900 | -2.8% | $163 / Sq Ft |
| 07/24/2025 07/24/25 | Price Changed | $688,900 | +7.7% | $168 / Sq Ft |
| 06/30/2025 06/30/25 | For Sale | $639,900 | -- | $156 / Sq Ft |
Purchase History
| Date | Type | Sale Price | Title Company |
|---|---|---|---|
| Quit Claim Deed | -- | -- | |
| Deed | $345,000 | -- | |
| Warranty Deed | $10,000 | -- |
Mortgage History
| Date | Status | Loan Amount | Loan Type |
|---|---|---|---|
| Previous Owner | $120,000 | New Conventional |
Source: Central West Tennessee Association of REALTORS®
MLS Number: 2503018
APN: 069-035.27
- 655 Russell Rd
- 1485 Walton Rd
- 308 Lake Circle Dr
- 000 Todd Ln
- 0 James Rd
- 27.44 AC U S Highway 64
- 1430 Virginia Dr
- 1420 Virginia Dr
- 220 Barrett St
- 115 Meadowbrook Dr
- 701 Tennessee St
- 318 Central St
- 1210 W Market St
- 0 Moore Rd
- 1110 Nuckolls Rd
- 125 Advent Rd
- 1038 Lake St
- 619 Clifft St
- 715 N Jones St
- 706 W Jackson St
- 506 Johnson St Unit A
- 1011 S Somerville St
- 210 Meadowland Ln
- 100 Rich Rd
- 1636 Windrow Rd
- 4876 U S 70
- 1101 Wyatt St
- 43 Riverbrook Cove
- 325 W Cooper St
- 1154 Westmoreland St
- 135 New Bethel Rd
- 108 N Mclemore Ave
- 103 Owen Ave
- 1006 Haralson St
- 725 Carlton St
- 163 Thomas St
- 118 Tisdale St
- 147 W Thomas St
- 2003 Bond Ferry Rd
- 226 Hickory Trail
