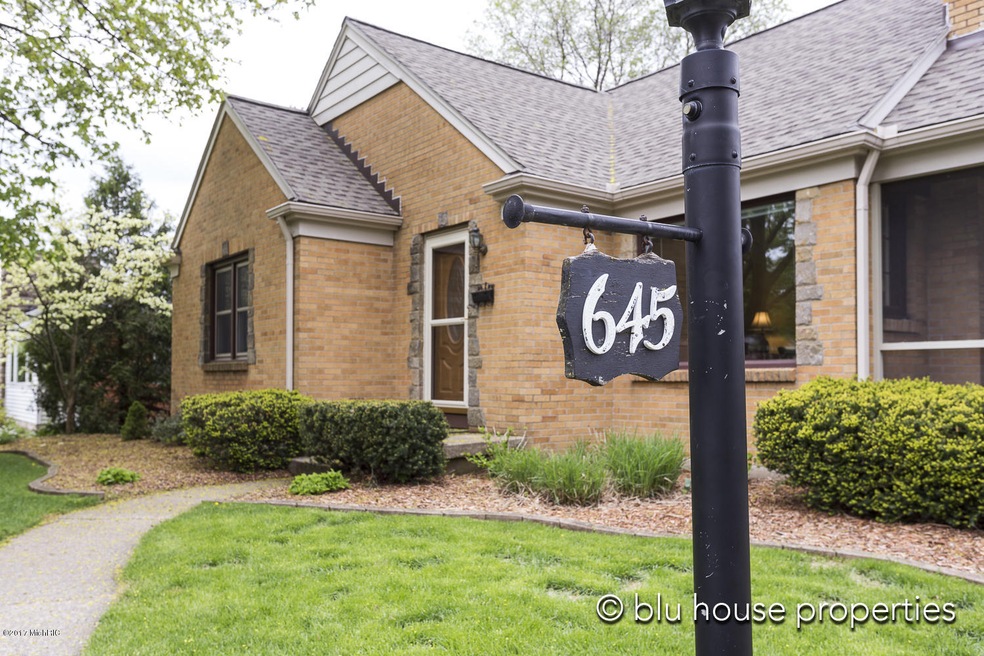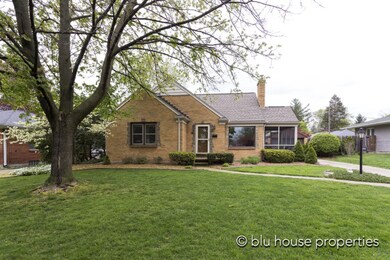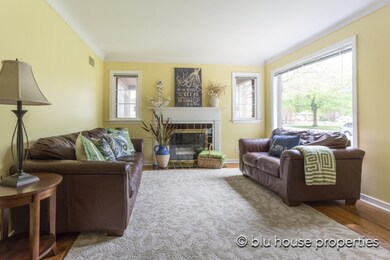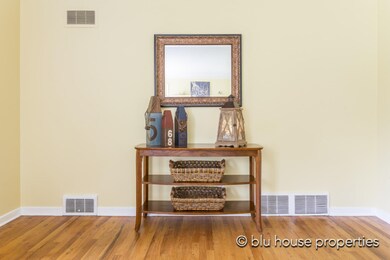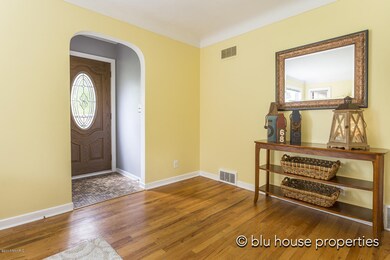
645 Broadview St SE Grand Rapids, MI 49507
Garfield Park NeighborhoodHighlights
- 0.19 Acre Lot
- Wood Flooring
- Bungalow
- Recreation Room
- 1 Car Detached Garage
- Forced Air Heating and Cooling System
About This Home
As of June 2021Step into this beautiful craftsman style, turn-key home, located just one block from the Alger Heights Business District. Every space of this 3 bedrooms and 1.5 bath layout has a functional and enjoyable use, including the completely remodeled family room in the basement with recessed lighting, as well as the new screened-in porch to start your day off right. You will see the Pottery Barn influences throughout, including hardwood flooring, built in cubbies in the entryway, and remodeled master bedroom with walk-in closet, new flooring and newer .5 bath. Tasteful updates are all around, as shown in the newer lighting fixtures and remodeled kitchen with new countertops, stone backsplash and porcelain wood tile flooring. Storage space is plentiful in this home, just as its welcoming feel. Bonus features include a fireplace, eat-in kitchen, formal dining room, and fenced backyard with beautiful landscaping. Updated mechanicals throughout, including newer furnace and AC units, updated electrical from 60 to 150 amps, some new appliances, new entryway doors, as well as new windows, new roof, gutters and even 14 inches of insulation added to the attic. You cannot go wrong with this home! Offers to be reviewed after 6pm on Tuesday, May 9th.
Last Agent to Sell the Property
Ryan Ogle
Bluhouse Properties LLC - I License #6502376991 Listed on: 05/04/2017

Last Buyer's Agent
Joshua Bareman
Keller Williams GR East
Home Details
Home Type
- Single Family
Est. Annual Taxes
- $1,980
Year Built
- Built in 1952
Lot Details
- 8,276 Sq Ft Lot
- Lot Dimensions are 70 x 120
- Property is zoned MCN-LDR, MCN-LDR
Parking
- 1 Car Detached Garage
Home Design
- Bungalow
- Brick Exterior Construction
- Composition Roof
Interior Spaces
- 2-Story Property
- Living Room with Fireplace
- Dining Area
- Recreation Room
- Basement Fills Entire Space Under The House
Kitchen
- Oven
- Range
- Dishwasher
Flooring
- Wood
- Ceramic Tile
Bedrooms and Bathrooms
- 3 Bedrooms | 2 Main Level Bedrooms
Laundry
- Laundry on main level
- Dryer
- Washer
Utilities
- Forced Air Heating and Cooling System
- Heating System Uses Natural Gas
Ownership History
Purchase Details
Home Financials for this Owner
Home Financials are based on the most recent Mortgage that was taken out on this home.Purchase Details
Home Financials for this Owner
Home Financials are based on the most recent Mortgage that was taken out on this home.Purchase Details
Home Financials for this Owner
Home Financials are based on the most recent Mortgage that was taken out on this home.Purchase Details
Home Financials for this Owner
Home Financials are based on the most recent Mortgage that was taken out on this home.Purchase Details
Purchase Details
Similar Homes in Grand Rapids, MI
Home Values in the Area
Average Home Value in this Area
Purchase History
| Date | Type | Sale Price | Title Company |
|---|---|---|---|
| Warranty Deed | $320,000 | Chicago Title Of Mi Inc | |
| Warranty Deed | -- | None Available | |
| Warranty Deed | $205,000 | Bridge Title Agency Llc | |
| Warranty Deed | $142,500 | -- | |
| Deed | $58,900 | -- | |
| Deed | $40,000 | -- |
Mortgage History
| Date | Status | Loan Amount | Loan Type |
|---|---|---|---|
| Open | $278,100 | New Conventional | |
| Previous Owner | $150,000 | New Conventional | |
| Previous Owner | $107,100 | Unknown | |
| Previous Owner | $28,500 | Credit Line Revolving | |
| Previous Owner | $114,000 | Fannie Mae Freddie Mac | |
| Previous Owner | $13,000 | Unknown | |
| Previous Owner | $126,350 | Unknown | |
| Previous Owner | $40,000 | Credit Line Revolving |
Property History
| Date | Event | Price | Change | Sq Ft Price |
|---|---|---|---|---|
| 06/30/2021 06/30/21 | Sold | $320,000 | +18.6% | $180 / Sq Ft |
| 06/02/2021 06/02/21 | Pending | -- | -- | -- |
| 05/27/2021 05/27/21 | For Sale | $269,900 | +31.7% | $152 / Sq Ft |
| 05/23/2017 05/23/17 | Sold | $205,000 | +5.1% | $115 / Sq Ft |
| 05/09/2017 05/09/17 | Pending | -- | -- | -- |
| 05/04/2017 05/04/17 | For Sale | $195,000 | -- | $110 / Sq Ft |
Tax History Compared to Growth
Tax History
| Year | Tax Paid | Tax Assessment Tax Assessment Total Assessment is a certain percentage of the fair market value that is determined by local assessors to be the total taxable value of land and additions on the property. | Land | Improvement |
|---|---|---|---|---|
| 2025 | $3,408 | $140,600 | $0 | $0 |
| 2024 | $3,408 | $130,800 | $0 | $0 |
| 2023 | $3,458 | $115,500 | $0 | $0 |
| 2022 | $3,283 | $97,500 | $0 | $0 |
| 2021 | $2,544 | $86,700 | $0 | $0 |
| 2020 | $2,432 | $86,200 | $0 | $0 |
| 2019 | $2,547 | $78,500 | $0 | $0 |
| 2018 | $2,460 | $70,700 | $0 | $0 |
| 2017 | $1,956 | $61,700 | $0 | $0 |
| 2016 | $1,980 | $55,900 | $0 | $0 |
| 2015 | $1,841 | $55,900 | $0 | $0 |
| 2013 | -- | $61,400 | $0 | $0 |
Agents Affiliated with this Home
-
Tom Deur
T
Seller's Agent in 2021
Tom Deur
Keller Williams GR East
3 in this area
34 Total Sales
-
Ben Otis

Buyer's Agent in 2021
Ben Otis
Weichert REALTORS Plat Allegan
(616) 275-2998
4 in this area
222 Total Sales
-

Seller's Agent in 2017
Ryan Ogle
Bluhouse Properties LLC - I
(616) 862-1713
7 in this area
253 Total Sales
-
Scott Jacobs

Seller Co-Listing Agent in 2017
Scott Jacobs
Green Crown Real Estate LLC
(616) 481-2122
35 Total Sales
-
J
Buyer's Agent in 2017
Joshua Bareman
Keller Williams GR East
-
Josh Bareman
J
Buyer's Agent in 2017
Josh Bareman
CITY2SHORE REAL ESTATE - N. MICHIGAN
(616) 834-2037
20 Total Sales
Map
Source: Southwestern Michigan Association of REALTORS®
MLS Number: 17020073
APN: 41-18-07-426-018
- 2356 Paris Ave SE
- 2323 Paris Ave SE
- 2515 Eastern Ave SE
- 2243 Eastern Ave SE
- 2308 Godwin Ave SE
- 2550 Eastern Ave SE Unit 102
- 2550 Eastern Ave SE Unit 125
- 2550 Eastern Ave SE Unit 108
- 2550 Eastern Ave SE Unit 122
- 2550 Eastern Ave SE Unit 115
- 2550 Eastern Ave SE Unit 129
- 2550 Eastern Ave SE Unit 126
- 2550 Eastern Ave SE Unit 109
- 2550 Eastern Ave SE Unit 105
- 2550 Eastern Ave SE Unit 112
- 2550 Eastern Ave SE Unit 101
- 2550 Eastern Ave SE Unit 114
- 2550 Eastern Ave SE Unit 128
- 2550 Eastern Ave SE Unit 111
- 2550 Eastern Ave SE Unit 127
