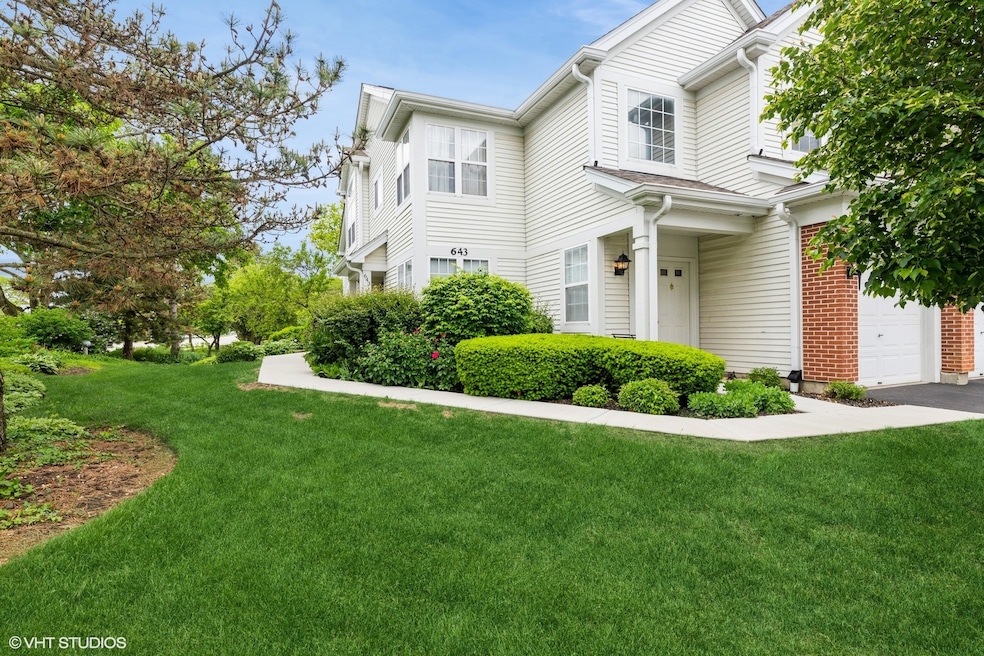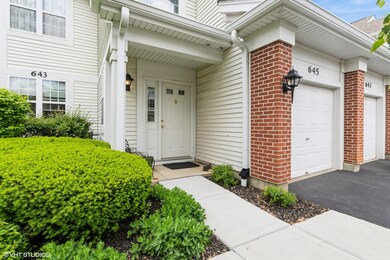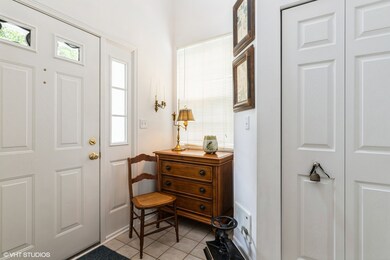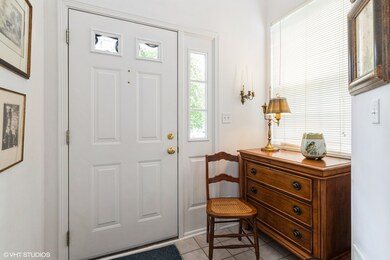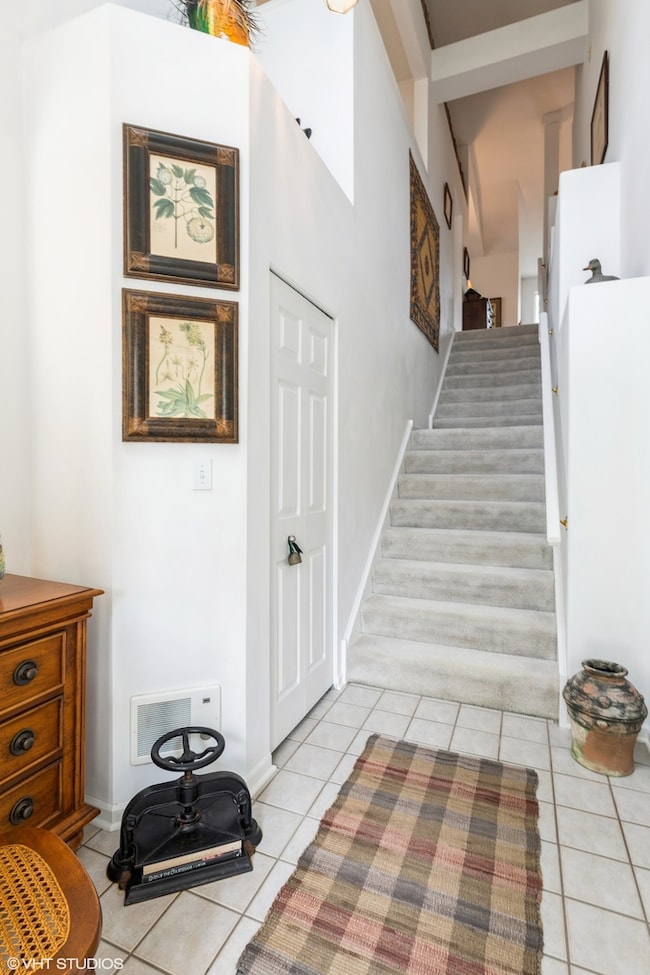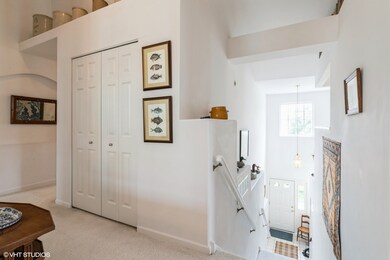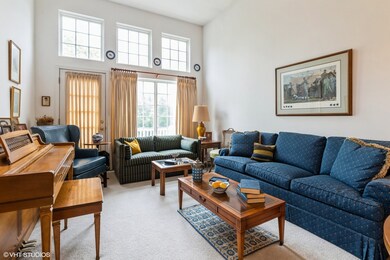
645 Concord Way Unit 161J6 Prospect Heights, IL 60070
Estimated payment $2,652/month
Highlights
- Clubhouse
- Community Pool
- Balcony
- Euclid Elementary School Rated A-
- Den
- Resident Manager or Management On Site
About This Home
Stunning, Immaculate, end unit in sought after Country Club Villas at Rob Roy! This beautifully configured 2 bedroom, 2 bath upper level ranch Waterford model features a neutral color scheme and decor with beige carpeting in pristine condition. You'll love the private entry into the foyer with the attached 1 car garage. High vaulted ceilings throughout the foyer, living room and bedroom suite for an open feeling with 3 different exposures and an array of windows, offering light and airiness, while still remaining private. Balcony with pretty view of the creek. Open living room/dining room combination with adjacent den which could also be used as a dining room. The large eat-in kitchen offers light wood cabinets, table space, refrigerator (2024) & a brand new microwave. The dishwasher is As Is (hasn't been used in a long time). The primary bedroom suite offers a walk-in closet, double sink, soaking tub and separate shower. Full size in-unit 2024 washer and dryer, and a 2024 new hot water tank. Roof new in 2020. Enjoy the adjacent Golf course and nearby Randhurst Village & Jewel.
Property Details
Home Type
- Condominium
Est. Annual Taxes
- $4,080
Year Built
- Built in 1997
HOA Fees
- $347 Monthly HOA Fees
Parking
- 1 Car Garage
- Parking Included in Price
Home Design
- Brick Exterior Construction
Interior Spaces
- 1,680 Sq Ft Home
- 1-Story Property
- Family Room
- Combination Dining and Living Room
- Den
- Carpet
Kitchen
- Range
- Microwave
- Dishwasher
- Disposal
Bedrooms and Bathrooms
- 2 Bedrooms
- 2 Potential Bedrooms
- 2 Full Bathrooms
Laundry
- Laundry Room
- Dryer
- Washer
Outdoor Features
- Balcony
Schools
- Euclid Elementary School
- River Trails Middle School
- John Hersey High School
Utilities
- Forced Air Heating and Cooling System
- Heating System Uses Natural Gas
- Lake Michigan Water
Listing and Financial Details
- Senior Tax Exemptions
- Homeowner Tax Exemptions
Community Details
Overview
- Association fees include insurance, exterior maintenance, lawn care, scavenger, snow removal
- 6 Units
- Secretary Association, Phone Number (847) 259-1331
- Rob Roy Country Club Village Subdivision, Waterford Floorplan
- Property managed by McGill
Recreation
- Community Pool
Pet Policy
- Dogs and Cats Allowed
Additional Features
- Clubhouse
- Resident Manager or Management On Site
Map
Home Values in the Area
Average Home Value in this Area
Tax History
| Year | Tax Paid | Tax Assessment Tax Assessment Total Assessment is a certain percentage of the fair market value that is determined by local assessors to be the total taxable value of land and additions on the property. | Land | Improvement |
|---|---|---|---|---|
| 2024 | $3,950 | $26,560 | $1,963 | $24,597 |
| 2023 | $3,950 | $26,560 | $1,963 | $24,597 |
| 2022 | $3,950 | $26,560 | $1,963 | $24,597 |
| 2021 | $4,434 | $23,192 | $613 | $22,579 |
| 2020 | $3,967 | $23,192 | $613 | $22,579 |
| 2019 | $3,934 | $25,982 | $613 | $25,369 |
| 2018 | $4,872 | $21,707 | $490 | $21,217 |
| 2017 | $4,217 | $21,707 | $490 | $21,217 |
| 2016 | $4,805 | $21,707 | $490 | $21,217 |
| 2015 | $5,487 | $22,183 | $981 | $21,202 |
| 2014 | $5,313 | $22,183 | $981 | $21,202 |
| 2013 | $5,309 | $22,183 | $981 | $21,202 |
Property History
| Date | Event | Price | Change | Sq Ft Price |
|---|---|---|---|---|
| 05/29/2025 05/29/25 | For Sale | $350,000 | -- | $208 / Sq Ft |
Purchase History
| Date | Type | Sale Price | Title Company |
|---|---|---|---|
| Warranty Deed | $113,666 | -- |
Mortgage History
| Date | Status | Loan Amount | Loan Type |
|---|---|---|---|
| Closed | $59,000 | Future Advance Clause Open End Mortgage | |
| Closed | $60,000 | Unknown | |
| Closed | $60,000 | No Value Available |
Similar Homes in the area
Source: Midwest Real Estate Data (MRED)
MLS Number: 12378068
APN: 03-26-102-008-1038
- 639 Concord Way Unit 164J6
- 627 Thistle Ln Unit 17183
- 1116 N Westgate Rd
- 1119 E Dogwood Ln
- 708 Newgate Ln Unit A
- 1152 N Wheeling Rd
- 1000 N Westgate Rd
- 1138 N Boxwood Dr
- 1101 E Ironwood Dr
- 1605 E Cedar Ln
- 200 Chester Ln
- 10 W Leon Ln
- 1615 E Linden Ln
- 408 E Garwood Ave
- 1402 N Indigo Dr
- 1400-1500 E Kensington Rd
- 700 Claire Ln
- 1400 N Elmhurst Rd Unit 106
- 210 N Wheeling Rd
- 108 N Meadow Ln
