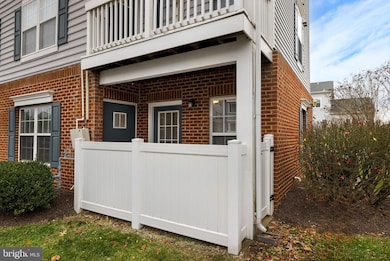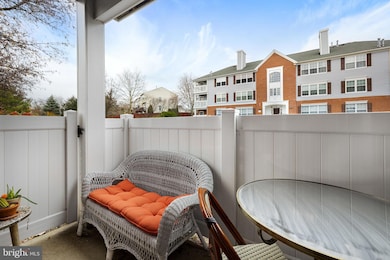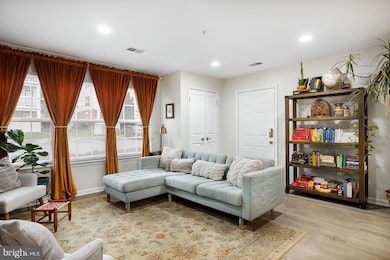
645 Constellation Square SE Unit B Leesburg, VA 20175
Highlights
- Open Floorplan
- Main Floor Bedroom
- Community Pool
- Loudoun County High School Rated A-
- Upgraded Countertops
- Balcony
About This Home
Available June 1st! This 2 bedroom, 2 bathroom, main floor condo has been fully renovated. The primary bedroom suite offers a large room filled with natural light, a walk-in closet, and a connected bathroom. The living area is open concept, with 8 foot ceilings, luxury vinyl plank flooring, and fresh paint. The kitchen boosts new stainless steel appliances, quarters counter tops, an oversized island, a farmhouse sink, and floor to ceiling cabinets. Nestled in-between the primary bedroom and the living room is a spacious secondary bedroom, an updated hall bathroom with a shower, and the in-unit washer/dryer. The home features extra wide doors, hallway, closets, and requires no stairs to enter. The home's balcony overlooks the community, and has a gate out to a beautifully maintained common space. Two parking spots convey, one assigned and one floating. The assigned spot (182) is the closet parking spot to the entrance. Pets accepted case by case. Water is included in the rent. A whole house chlorine filtration system is installed. Verizon FIOS high speed internet available. The community offers a club house with a workout room, community pool, walking paths, basketball court, picnic area, and plenty of overflow parking.
Condo Details
Home Type
- Condominium
Est. Annual Taxes
- $2,603
Year Built
- Built in 1998 | Remodeled in 2022
Home Design
- Brick Exterior Construction
- Vinyl Siding
Interior Spaces
- 922 Sq Ft Home
- Property has 1 Level
- Open Floorplan
Kitchen
- Stove
- Microwave
- Dishwasher
- Upgraded Countertops
- Disposal
Flooring
- Carpet
- Luxury Vinyl Plank Tile
Bedrooms and Bathrooms
- 2 Main Level Bedrooms
- Walk-In Closet
- 2 Full Bathrooms
Laundry
- Laundry in unit
- Stacked Washer and Dryer
Parking
- Parking Lot
- 1 Assigned Parking Space
Accessible Home Design
- Halls are 36 inches wide or more
- Mobility Improvements
- Doors swing in
- Doors are 32 inches wide or more
- No Interior Steps
Utilities
- Central Heating and Cooling System
- Water Treatment System
- Natural Gas Water Heater
- Public Septic
Additional Features
- Balcony
- Property is in excellent condition
Listing and Financial Details
- Residential Lease
- Security Deposit $2,200
- The owner pays for water
- No Smoking Allowed
- 12-Month Min and 36-Month Max Lease Term
- Available 6/1/25
- $50 Repair Deductible
- Assessor Parcel Number 232201354002
Community Details
Overview
- Low-Rise Condominium
- Leesburg Gateway Ii Subdivision
Recreation
- Community Pool
Pet Policy
- Pets allowed on a case-by-case basis
- Pet Size Limit
- Pet Deposit $500
Map
About the Listing Agent

Having lived in Northern Virginia his entire life, Wesley embarked on his real estate journey as a full-time agent in 2017. His natural affinity for the industry allowed him to quickly take on dozens of clients and close millions of dollars' worth of real estate each year. In 2019, driven by a vision to create a more impactful service, Wesley founded Bethel Homes. This real estate team operates with a mission: to ensure a seamless moving experience for his clients and to give back to those not
Wesley's Other Listings
Source: Bright MLS
MLS Number: VALO2096134
APN: 232-20-1354-002
- 631 Constellation Square SE Unit A
- 623 Constellation Square SE Unit B
- 621 Constellation Square SE Unit C
- 673 Constellation Square SE Unit H
- 105 Nottoway St SE
- 110 Oak View Dr SE
- 105 Salem Ct SE
- 125 Oak View Dr SE
- 512 Sunset View Terrace SE Unit 302
- 505 Sunset View Terrace SE Unit 106
- 426 Ironsides Square SE
- 114 Fort Evans Rd SE Unit A
- 120 Fort Evans Rd SE Unit E
- 109 Fort Evans Rd SE Unit A
- 283 High Rail Terrace SE
- 282 Train Whistle Terrace SE
- 103 Claude Ct SE
- 259 Crescent Station Terrace SE
- 108 Roy Ct SE
- 7 First St SW






