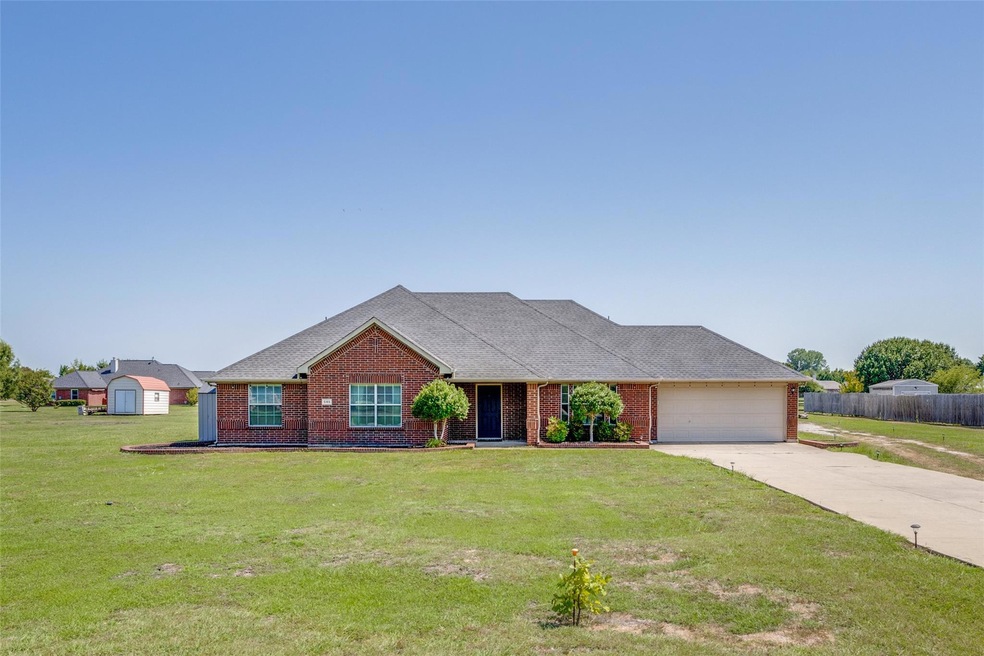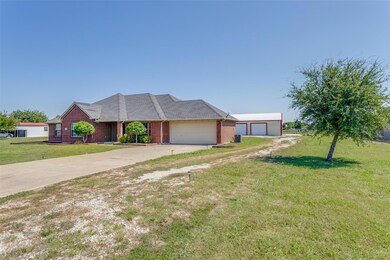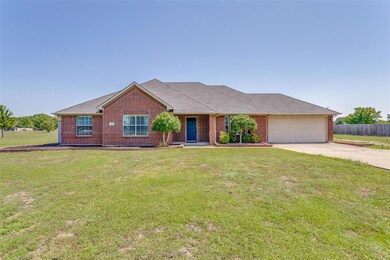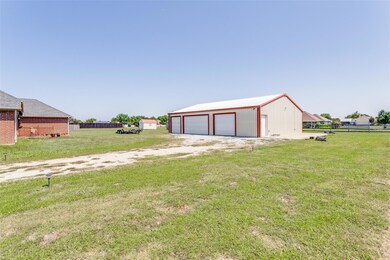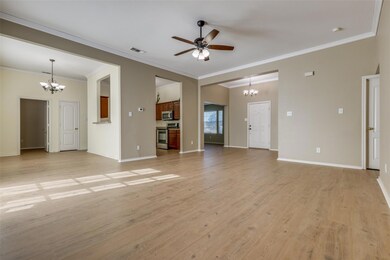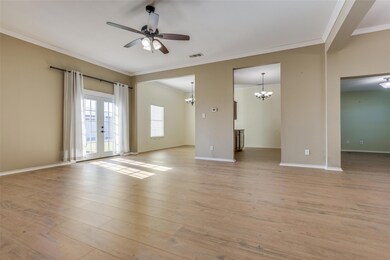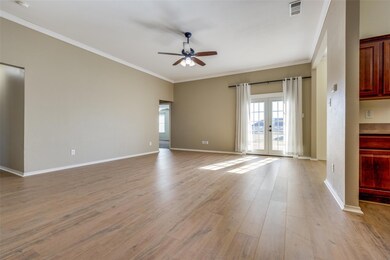
645 Cross Fence Dr McKinney, TX 75069
Highlights
- Docks
- RV Access or Parking
- Vaulted Ceiling
- Harper Elementary School Rated A-
- Deck
- Ranch Style House
About This Home
As of April 2024A Very Unique Property! Very Clean 4 Bedroom One Story with an Awesome 2,000 square foot Shop on One Acre With NO Restrictions. Seller offering a 2% reduction on buyers interest rate. Home in Sought After Lowry Crossing. Some Features and Upgrades include an open Living Area adjacent to the Kitchen, Breakfast area, and Bonus Room, 4 Bedrooms with a Huge Master and Three other Bedrooms that are Split, New Flooring every where but in three of the bedrooms. French Doors that Open to a Large Patio, whole house Water Filtration and Softener. This Property offers the ability to Live in a Nice Country Home and Set Up A Business or serious Hobby in the Awesome Shop. A Separate List is provided with shop details and features This Dream Shop is 40 by 50 with 10 ft. end walls, 400 sq. ft. mezzanine with decking and NO Support Posts , 200 Amp service on separate meter, lots of LED Light, 220 welder receptacles, insolation, and superior doors. Has 12 by 40 slab for RV or Trailor. SPECIAL !
Last Agent to Sell the Property
C21 Fine Homes Judge Fite Brokerage Phone: 469-621-0081 License #0450300 Listed on: 07/26/2023
Home Details
Home Type
- Single Family
Est. Annual Taxes
- $6,119
Year Built
- Built in 2002
Lot Details
- 0.93 Acre Lot
- Partially Fenced Property
- Wood Fence
- Landscaped
- Irregular Lot
- Cleared Lot
- Few Trees
Parking
- 2 Car Direct Access Garage
- Parking Pad
- Front Facing Garage
- Garage Door Opener
- Additional Parking
- RV Access or Parking
Home Design
- Ranch Style House
- Brick Exterior Construction
- Slab Foundation
- Composition Roof
Interior Spaces
- 2,104 Sq Ft Home
- Vaulted Ceiling
- Ceiling Fan
- Window Treatments
- Washer and Electric Dryer Hookup
Kitchen
- Electric Range
- Microwave
- Dishwasher
- Disposal
Flooring
- Carpet
- Concrete
Bedrooms and Bathrooms
- 4 Bedrooms
- 2 Full Bathrooms
Home Security
- Home Security System
- Fire and Smoke Detector
Outdoor Features
- Docks
- Deck
- Outdoor Storage
- Rain Gutters
Schools
- Harper Elementary School
- Princeton High School
Utilities
- Central Heating and Cooling System
- Aerobic Septic System
- High Speed Internet
- Cable TV Available
Community Details
- Crossing Phase Lll Subdivision
Listing and Financial Details
- Legal Lot and Block 143 / Crossing Phase lll in Sec
- Assessor Parcel Number R383800014301
Ownership History
Purchase Details
Home Financials for this Owner
Home Financials are based on the most recent Mortgage that was taken out on this home.Purchase Details
Purchase Details
Home Financials for this Owner
Home Financials are based on the most recent Mortgage that was taken out on this home.Purchase Details
Home Financials for this Owner
Home Financials are based on the most recent Mortgage that was taken out on this home.Purchase Details
Home Financials for this Owner
Home Financials are based on the most recent Mortgage that was taken out on this home.Purchase Details
Home Financials for this Owner
Home Financials are based on the most recent Mortgage that was taken out on this home.Similar Homes in McKinney, TX
Home Values in the Area
Average Home Value in this Area
Purchase History
| Date | Type | Sale Price | Title Company |
|---|---|---|---|
| Deed | -- | Mardan Settlement Services | |
| Warranty Deed | -- | Mardan Settlement Services | |
| Warranty Deed | -- | None Available | |
| Interfamily Deed Transfer | -- | Rtt | |
| Vendors Lien | -- | -- | |
| Vendors Lien | -- | -- | |
| Vendors Lien | -- | Commonwealth Land Title Co | |
| Warranty Deed | -- | -- |
Mortgage History
| Date | Status | Loan Amount | Loan Type |
|---|---|---|---|
| Open | $400,000 | New Conventional | |
| Previous Owner | $134,600 | New Conventional | |
| Previous Owner | $140,800 | Unknown | |
| Previous Owner | $17,600 | Stand Alone Second | |
| Previous Owner | $123,600 | Purchase Money Mortgage | |
| Previous Owner | $145,400 | No Value Available | |
| Previous Owner | $100,000 | Construction | |
| Closed | $30,900 | No Value Available | |
| Closed | $0 | Assumption |
Property History
| Date | Event | Price | Change | Sq Ft Price |
|---|---|---|---|---|
| 04/05/2024 04/05/24 | Sold | -- | -- | -- |
| 02/29/2024 02/29/24 | Pending | -- | -- | -- |
| 02/09/2024 02/09/24 | Price Changed | $574,500 | 0.0% | $273 / Sq Ft |
| 01/31/2024 01/31/24 | Price Changed | $574,600 | 0.0% | $273 / Sq Ft |
| 01/25/2024 01/25/24 | Price Changed | $574,700 | 0.0% | $273 / Sq Ft |
| 01/18/2024 01/18/24 | Price Changed | $574,800 | 0.0% | $273 / Sq Ft |
| 01/11/2024 01/11/24 | Price Changed | $574,900 | 0.0% | $273 / Sq Ft |
| 12/14/2023 12/14/23 | Price Changed | $575,000 | -0.8% | $273 / Sq Ft |
| 11/27/2023 11/27/23 | For Sale | $579,900 | 0.0% | $276 / Sq Ft |
| 11/26/2023 11/26/23 | Off Market | -- | -- | -- |
| 11/10/2023 11/10/23 | Price Changed | $579,900 | -3.2% | $276 / Sq Ft |
| 11/03/2023 11/03/23 | Price Changed | $599,000 | 0.0% | $285 / Sq Ft |
| 10/27/2023 10/27/23 | Price Changed | $599,200 | 0.0% | $285 / Sq Ft |
| 10/27/2023 10/27/23 | For Sale | $599,300 | 0.0% | $285 / Sq Ft |
| 10/26/2023 10/26/23 | Off Market | -- | -- | -- |
| 10/20/2023 10/20/23 | Price Changed | $599,300 | 0.0% | $285 / Sq Ft |
| 10/13/2023 10/13/23 | Price Changed | $599,400 | 0.0% | $285 / Sq Ft |
| 10/08/2023 10/08/23 | Price Changed | $599,500 | 0.0% | $285 / Sq Ft |
| 09/27/2023 09/27/23 | Price Changed | $599,600 | 0.0% | $285 / Sq Ft |
| 09/22/2023 09/22/23 | Price Changed | $599,700 | 0.0% | $285 / Sq Ft |
| 09/13/2023 09/13/23 | Price Changed | $599,800 | 0.0% | $285 / Sq Ft |
| 08/31/2023 08/31/23 | Price Changed | $599,900 | -4.0% | $285 / Sq Ft |
| 07/26/2023 07/26/23 | For Sale | $625,000 | +123.2% | $297 / Sq Ft |
| 05/15/2018 05/15/18 | Sold | -- | -- | -- |
| 04/22/2018 04/22/18 | Pending | -- | -- | -- |
| 04/18/2018 04/18/18 | For Sale | $280,000 | -- | $133 / Sq Ft |
Tax History Compared to Growth
Tax History
| Year | Tax Paid | Tax Assessment Tax Assessment Total Assessment is a certain percentage of the fair market value that is determined by local assessors to be the total taxable value of land and additions on the property. | Land | Improvement |
|---|---|---|---|---|
| 2023 | $6,119 | $416,928 | $120,000 | $384,747 |
| 2022 | $7,014 | $379,025 | $95,000 | $325,801 |
| 2021 | $6,501 | $344,568 | $70,000 | $274,568 |
| 2020 | $6,409 | $317,151 | $70,000 | $247,151 |
| 2019 | $6,312 | $301,113 | $70,000 | $231,113 |
| 2018 | $5,415 | $255,284 | $65,000 | $218,050 |
| 2017 | $4,922 | $254,267 | $55,000 | $199,267 |
| 2016 | $4,513 | $228,131 | $50,000 | $178,131 |
| 2015 | $3,514 | $197,590 | $36,000 | $161,590 |
Agents Affiliated with this Home
-
Dale Corbett

Seller's Agent in 2024
Dale Corbett
C21 Fine Homes Judge Fite
(972) 342-7210
64 Total Sales
-
Bernard Patak
B
Buyer's Agent in 2024
Bernard Patak
Keller Williams Realty Allen
(972) 365-7602
14 Total Sales
-
Debra Pettit

Seller's Agent in 2018
Debra Pettit
PARAGON, REALTORS
(214) 437-6965
149 Total Sales
-
Lydia Pettit
L
Seller Co-Listing Agent in 2018
Lydia Pettit
Paragon, REALTORS
(903) 436-2289
45 Total Sales
-
Mia Terry
M
Buyer's Agent in 2018
Mia Terry
KELLER WILLIAMS REALTY
42 Total Sales
Map
Source: North Texas Real Estate Information Systems (NTREIS)
MLS Number: 20390177
APN: R-3838-000-1430-1
- 515 Meadow Dr
- 830 Cross Timbers Dr
- 500 The Crossings Ct
- 500 Meadow Dr
- 2420 Cross Timbers Dr
- 735 Windward Ct
- 400 Overland Dr
- 520 Overland Dr
- 640 Overland Dr
- 1435 Pioneer Ln
- 720 Enys Way
- 712 Enys Way
- 724 Enys Way
- 721 Enys Way
- 717 Enys Way
- 805 Enys Way
- 725 Enys Way
- 713 Enys Way
- 800 Enys Way
- 812 Enys Way
