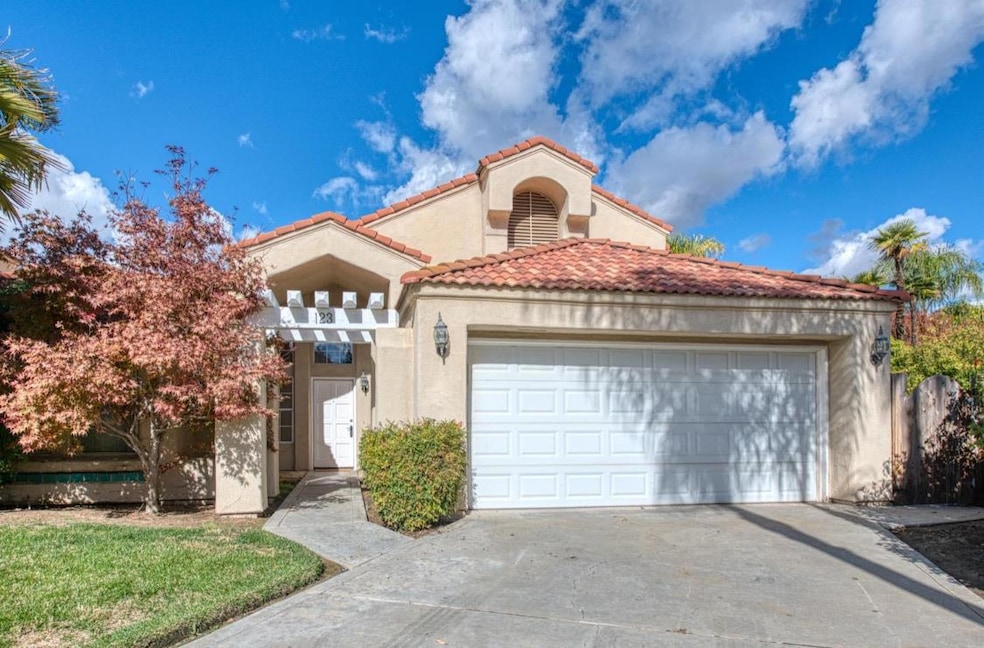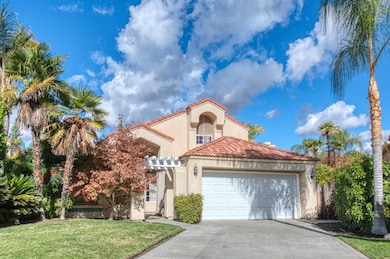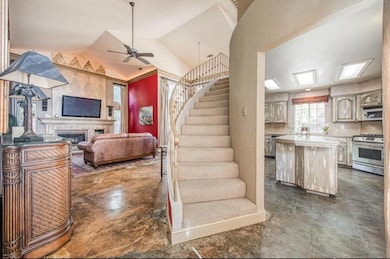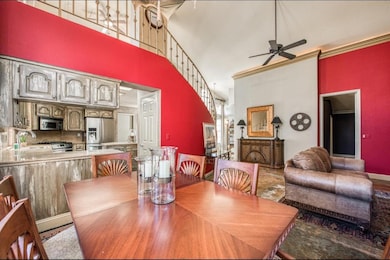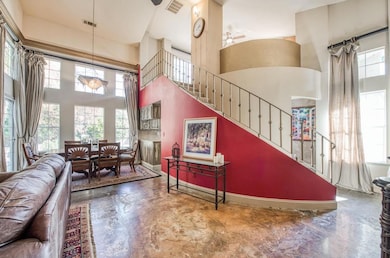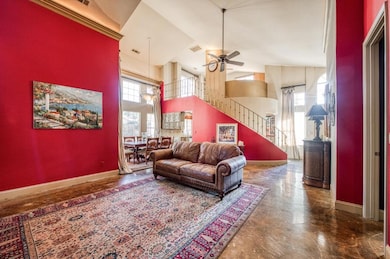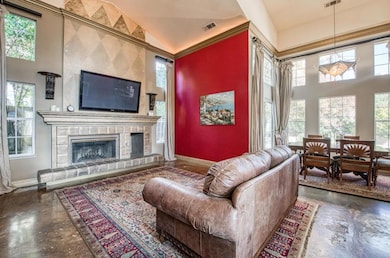645 E Champlain Dr Unit 123 Fresno, CA 93730
Woodward Park NeighborhoodEstimated payment $3,136/month
Highlights
- Fitness Center
- Gated Community
- Clubhouse
- Valley Oak Elementary School Rated A
- Property is near a lake
- Sauna
About This Home
Don't miss a great opportunity to purchase this very special home located in the highly desirable Club Capri community. Entering the home, you will immediately notice what makes this home so special. Starting with the ultra low maintenance modern smooth concrete flooring, soaring ceiling, and truly unique design. Readyto be transformed into your forever home!
At 1696 sq ft, this home provides plenty of space, and includes 2 bed, 2 bath, plus a generously sized loft. The roomy loft can easily be used as an office, den, or workout space - with a balcony. This wonderful home also showcases one of the larger private backyards in the community, as well as a larger driveway.
The $260 monthly HOA provides you many wonderful amenities. Including the pool, community gate entrance, as well as the Woodward Lake Facilities which includes the community's recreational facilities, clubhouse, Jr. Olympic swimming pool, fitness center, tennis courts, basketball court, playground, and lake.
This wonderful property is conveniently located near Woodward Park, shopping, restaurants, and more. Zoned for top Clovis Unified Schools, including Valley Oak Elementary School which is just a short walk down the street. This home will not last! Call to schedule a private showing today!
Property Details
Home Type
- Condominium
Year Built
- Built in 1987
Lot Details
- Landscaped
- Front and Back Yard Sprinklers
- Garden
HOA Fees
- $260 Monthly HOA Fees
Parking
- Automatic Garage Door Opener
Home Design
- Concrete Foundation
- Tile Roof
- Stucco
Interior Spaces
- 1,696 Sq Ft Home
- 2-Story Property
- Living Room
- Loft
- Security System Leased
- Laundry in unit
Kitchen
- Eat-In Kitchen
- Breakfast Bar
- Oven or Range
- Microwave
- Dishwasher
- Disposal
Bedrooms and Bathrooms
- 2 Bedrooms
- 2 Bathrooms
- Bathtub with Shower
Outdoor Features
- Property is near a lake
- Concrete Porch or Patio
Utilities
- Central Heating and Cooling System
Community Details
Overview
- Greenbelt
Amenities
- Sauna
- Clubhouse
Recreation
- Tennis Courts
- Community Playground
- Fitness Center
- Community Pool
- Community Spa
Security
- Security Guard
- Gated Community
Map
Home Values in the Area
Average Home Value in this Area
Tax History
| Year | Tax Paid | Tax Assessment Tax Assessment Total Assessment is a certain percentage of the fair market value that is determined by local assessors to be the total taxable value of land and additions on the property. | Land | Improvement |
|---|---|---|---|---|
| 2025 | $4,921 | $405,756 | $114,444 | $291,312 |
| 2023 | $3,260 | $275,014 | $72,405 | $202,609 |
| 2022 | $3,215 | $269,623 | $70,986 | $198,637 |
| 2021 | $3,124 | $264,338 | $69,595 | $194,743 |
| 2020 | $3,110 | $261,629 | $68,882 | $192,747 |
| 2019 | $3,048 | $256,500 | $67,532 | $188,968 |
| 2018 | $2,980 | $251,471 | $66,208 | $185,263 |
| 2017 | $2,928 | $246,541 | $64,910 | $181,631 |
| 2016 | $2,828 | $241,708 | $63,638 | $178,070 |
| 2015 | $2,784 | $238,079 | $62,683 | $175,396 |
| 2014 | $2,731 | $233,417 | $61,456 | $171,961 |
Property History
| Date | Event | Price | List to Sale | Price per Sq Ft | Prior Sale |
|---|---|---|---|---|---|
| 01/20/2026 01/20/26 | Price Changed | $475,000 | -1.0% | $280 / Sq Ft | |
| 12/16/2025 12/16/25 | Price Changed | $480,000 | -2.0% | $283 / Sq Ft | |
| 10/19/2025 10/19/25 | For Sale | $490,000 | +25.6% | $289 / Sq Ft | |
| 03/21/2023 03/21/23 | Sold | $390,000 | -2.3% | $230 / Sq Ft | View Prior Sale |
| 02/20/2023 02/20/23 | Pending | -- | -- | -- | |
| 01/19/2023 01/19/23 | Price Changed | $399,000 | -4.8% | $235 / Sq Ft | |
| 01/10/2023 01/10/23 | For Sale | $419,000 | 0.0% | $247 / Sq Ft | |
| 01/01/2023 01/01/23 | Pending | -- | -- | -- | |
| 12/08/2022 12/08/22 | Price Changed | $419,000 | -1.4% | $247 / Sq Ft | |
| 11/10/2022 11/10/22 | For Sale | $424,888 | -- | $251 / Sq Ft |
Purchase History
| Date | Type | Sale Price | Title Company |
|---|---|---|---|
| Grant Deed | $390,000 | Chicago Title | |
| Interfamily Deed Transfer | -- | None Available | |
| Grant Deed | $190,000 | First American Title Ins Co | |
| Grant Deed | $134,000 | Commonwealth Land Title Ins |
Mortgage History
| Date | Status | Loan Amount | Loan Type |
|---|---|---|---|
| Open | $370,500 | New Conventional | |
| Previous Owner | $107,200 | No Value Available |
Source: Fresno MLS
MLS Number: 638750
APN: 401-180-43S
- 787 E Buckhill Rd
- 9659 N Shenandoah Ln
- 906 E Sutton Dr
- 920 E Windsor Cir
- 9981 N Madison Ridge Rd
- 382 E Walnut Hill Ave
- 564 E Braddock Dr
- 9225 N Bramwell St
- 9260 N Green Meadows Ln
- 534 E Mariners Cir
- 10155 N Edgewood Dr
- 9150 N Woodlawn Dr
- 9094 N Cherryhill Ln
- 10352 N Doheny Dr
- 364 E Marwood Ln
- 1292 E Valley Forge Dr
- 9073 N Whitehall Ln
- 10198 N Spanish Bay Dr
- 961 E Foxhill Dr
- 585 E Chesapeake Cir
- 9375 N Saybrook Dr
- 1242 E Champlain Dr
- 1164 E Perrin Ave
- 459 E Pebble Beach Dr
- 9588 N Boyd Ave
- 1325 E Foxhill Dr
- 10664 N Ponderosa Dr
- 1650 E Shepherd Ave
- 9111 N Maple Ave
- 8840 N Barton Ave
- 11233 N Alicante Dr
- 8680 N Glenn Ave
- 1848 E Everglade Ave
- 1325 E Via Viola Way
- 8104 N Bond St
- 540 E Nees Ave
- 8072 N Millbrook Ave
- 11323 N Via Ventana Way
- 8651 N Woodrow Ave
- 7675 N First St Unit 109
