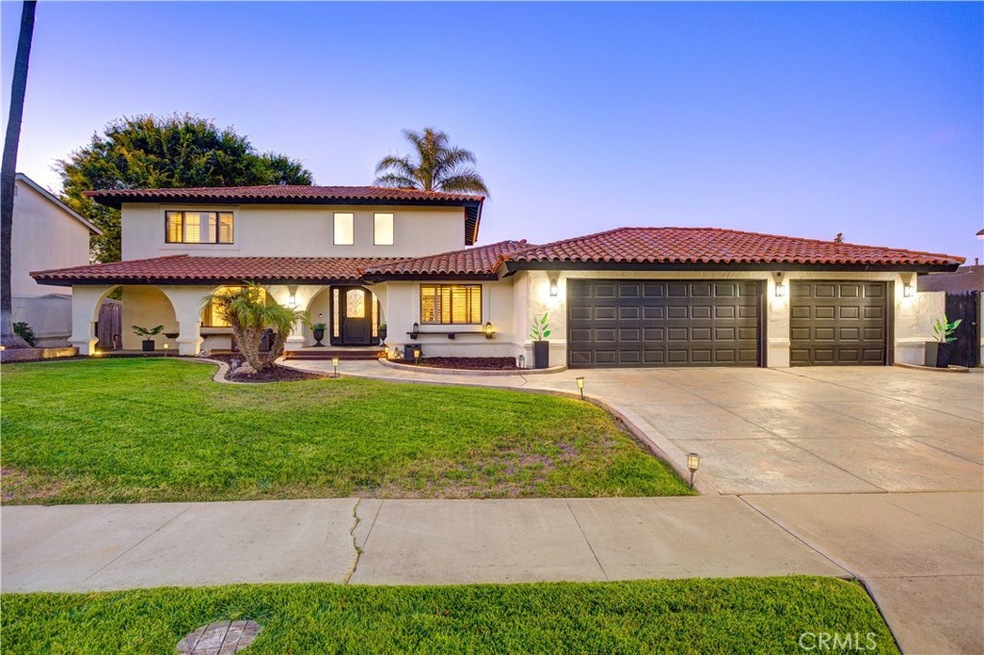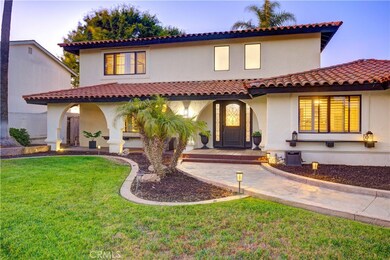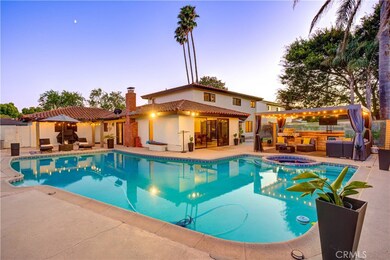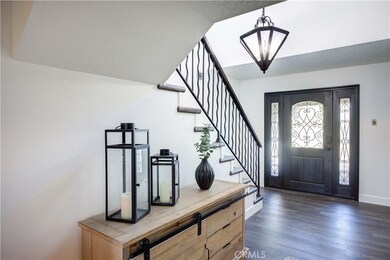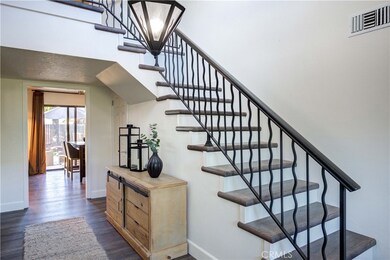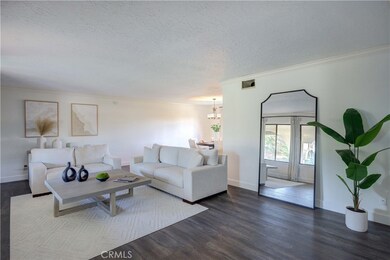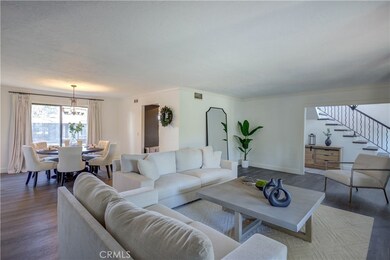
645 Foxenwood Dr Santa Maria, CA 93455
Highlights
- Heated In Ground Pool
- Bonus Room
- Neighborhood Views
- Primary Bedroom Suite
- No HOA
- Home Office
About This Home
As of November 2024Nestled in one of Oructt's most sought-after neighborhoods, this stunning 3-bedroom, 3-bathroom home spans over 3,000 square feet of luxurious living space. From the moment you step inside, you'll be captivated by the open-concept design that effortlessly blends elegance and comfort. The spacious family room, featuring a cozy fireplace, is perfect for relaxing evenings or entertaining guests.
The chef’s kitchen boasts amazing upgrades, including high-end appliances, granite countertops, and a large island that flows seamlessly into the dining and living areas. The generous primary suite is a serene retreat, complete with a spa-like ensuite bathroom, walk-in closets, and ample space for relaxation. Each additional bedroom offers comfort and style, making this home perfect for families or hosting guests.
Step outside to your own private oasis—an inviting backyard with a sparkling pool, ideal for sunny California days and outdoor gatherings. With thoughtfully designed spaces both inside and out, this home is truly an entertainer’s paradise.
Additional features include walk-in closets in every bedroom, modern finishes throughout, and plenty of natural light that enhances the home’s warm and welcoming ambiance. Don't miss the opportunity to own this incredible home where luxury meets comfort in beautiful Orcutt. Schedule your private tour today and experience this exceptional property firsthand!
Last Agent to Sell the Property
Keller Williams Realty Central Coast Brokerage Phone: 805-441-4281 License #02032510 Listed on: 09/12/2024

Home Details
Home Type
- Single Family
Est. Annual Taxes
- $11,437
Year Built
- Built in 1974
Lot Details
- 0.27 Acre Lot
- Density is up to 1 Unit/Acre
- Property is zoned 10-R-1
Parking
- 3 Car Attached Garage
Home Design
- Turnkey
Interior Spaces
- 3,065 Sq Ft Home
- 2-Story Property
- Family Room with Fireplace
- Dining Room
- Home Office
- Bonus Room
- Laminate Flooring
- Neighborhood Views
- Laundry Room
Bedrooms and Bathrooms
- 3 Bedrooms | 1 Main Level Bedroom
- Primary Bedroom Suite
- Walk-In Closet
- 3 Full Bathrooms
Outdoor Features
- Heated In Ground Pool
- Rain Gutters
Utilities
- Central Heating
Listing and Financial Details
- Tax Lot 6
- Tax Tract Number 11581
- Assessor Parcel Number 111300006
Community Details
Overview
- No Home Owners Association
- Orcutt West Subdivision
Recreation
- Community Pool
Ownership History
Purchase Details
Home Financials for this Owner
Home Financials are based on the most recent Mortgage that was taken out on this home.Purchase Details
Purchase Details
Home Financials for this Owner
Home Financials are based on the most recent Mortgage that was taken out on this home.Purchase Details
Home Financials for this Owner
Home Financials are based on the most recent Mortgage that was taken out on this home.Purchase Details
Home Financials for this Owner
Home Financials are based on the most recent Mortgage that was taken out on this home.Purchase Details
Purchase Details
Home Financials for this Owner
Home Financials are based on the most recent Mortgage that was taken out on this home.Purchase Details
Home Financials for this Owner
Home Financials are based on the most recent Mortgage that was taken out on this home.Similar Homes in Santa Maria, CA
Home Values in the Area
Average Home Value in this Area
Purchase History
| Date | Type | Sale Price | Title Company |
|---|---|---|---|
| Grant Deed | $1,060,000 | Fidelity National Title | |
| Grant Deed | -- | None Listed On Document | |
| Grant Deed | $920,000 | Fidelity National Title | |
| Interfamily Deed Transfer | -- | First American Title | |
| Grant Deed | $440,000 | First American Title Ins Co | |
| Trustee Deed | $412,625 | None Available | |
| Grant Deed | $610,000 | Fidelity National Title Co | |
| Grant Deed | $285,000 | First American Title Co |
Mortgage History
| Date | Status | Loan Amount | Loan Type |
|---|---|---|---|
| Open | $1,060,000 | VA | |
| Previous Owner | $764,142 | New Conventional | |
| Previous Owner | $80,000 | Credit Line Revolving | |
| Previous Owner | $424,000 | New Conventional | |
| Previous Owner | $74,800 | Stand Alone Second | |
| Previous Owner | $352,000 | Future Advance Clause Open End Mortgage | |
| Previous Owner | $400,000 | Purchase Money Mortgage | |
| Previous Owner | $216,000 | Stand Alone Second | |
| Previous Owner | $150,000 | Credit Line Revolving | |
| Previous Owner | $330,500 | Unknown | |
| Previous Owner | $275,000 | Unknown | |
| Previous Owner | $50,000 | Credit Line Revolving | |
| Previous Owner | $240,000 | Unknown | |
| Previous Owner | $256,500 | No Value Available |
Property History
| Date | Event | Price | Change | Sq Ft Price |
|---|---|---|---|---|
| 11/27/2024 11/27/24 | Sold | $1,060,000 | -1.8% | $346 / Sq Ft |
| 10/21/2024 10/21/24 | Pending | -- | -- | -- |
| 09/28/2024 09/28/24 | Price Changed | $1,079,000 | -4.4% | $352 / Sq Ft |
| 09/12/2024 09/12/24 | For Sale | $1,129,000 | +22.7% | $368 / Sq Ft |
| 09/02/2022 09/02/22 | Sold | $920,000 | +2.3% | $300 / Sq Ft |
| 08/10/2022 08/10/22 | Pending | -- | -- | -- |
| 08/08/2022 08/08/22 | For Sale | $899,000 | 0.0% | $293 / Sq Ft |
| 07/27/2022 07/27/22 | Pending | -- | -- | -- |
| 07/20/2022 07/20/22 | For Sale | $899,000 | -- | $293 / Sq Ft |
Tax History Compared to Growth
Tax History
| Year | Tax Paid | Tax Assessment Tax Assessment Total Assessment is a certain percentage of the fair market value that is determined by local assessors to be the total taxable value of land and additions on the property. | Land | Improvement |
|---|---|---|---|---|
| 2025 | $11,437 | $1,060,000 | $375,000 | $685,000 |
| 2023 | $11,437 | $920,000 | $300,000 | $620,000 |
| 2022 | $6,850 | $520,779 | $153,864 | $366,915 |
| 2021 | $6,705 | $510,569 | $150,848 | $359,721 |
| 2020 | $6,658 | $505,335 | $149,302 | $356,033 |
| 2019 | $6,589 | $495,427 | $146,375 | $349,052 |
| 2018 | $6,501 | $485,713 | $143,505 | $342,208 |
| 2017 | $6,263 | $476,191 | $140,692 | $335,499 |
| 2016 | $6,017 | $466,855 | $137,934 | $328,921 |
| 2014 | $5,677 | $450,837 | $133,202 | $317,635 |
Agents Affiliated with this Home
-

Seller's Agent in 2024
Paul Swack
Keller Williams Realty Central Coast
(805) 441-4281
5 in this area
84 Total Sales
-
J
Buyer's Agent in 2024
Jose Zepeda
Keller Williams Realty Central Coast
(805) 773-7777
11 in this area
82 Total Sales
-
L
Seller's Agent in 2022
Luke Davis
Keller Williams Realty Central Coast
(805) 931-7111
4 in this area
27 Total Sales
-

Buyer's Agent in 2022
Shiloh Flagg
Modern Broker-Pismo Beach
(805) 315-7160
121 in this area
206 Total Sales
Map
Source: California Regional Multiple Listing Service (CRMLS)
MLS Number: PI24188981
APN: 111-300-006
- 726 Foxenwood Dr
- 815 Foxenwood Dr
- 788 Old Mill Ln
- 4565 Lamplighter Ln
- 126 Tallyho Rd
- 4368 Manchester Ct
- 4386 Westminster Ln
- 4342 Highcastle Ln
- 4412 Radcliff Ln
- 4659 Brandon Ct
- 4696 Hartnell Rd
- 652 Clubhouse Dr
- 348 Clubhouse Dr
- 174 Wilson Dr
- 1147 Hastings Ct
- 1096 Foxenwood Dr
- 4493 Cynbalaria Ct
- 4304 Foxenwood Cir
- 355 W Clark Ave Unit 60
