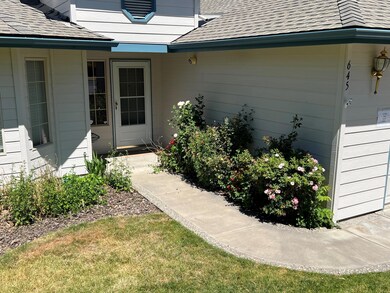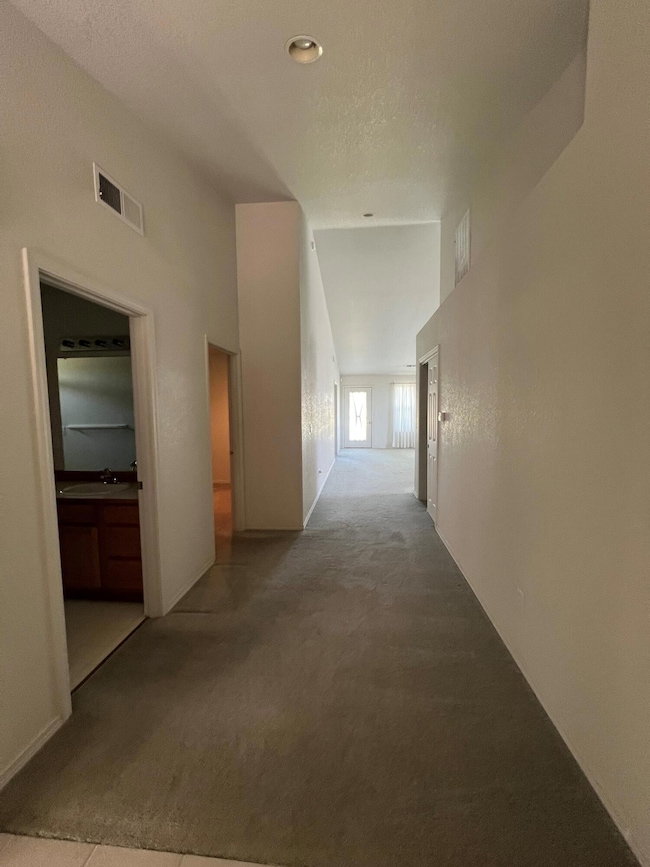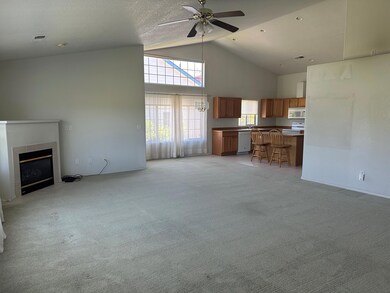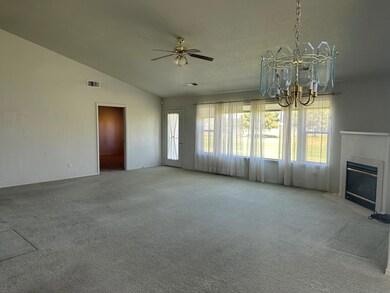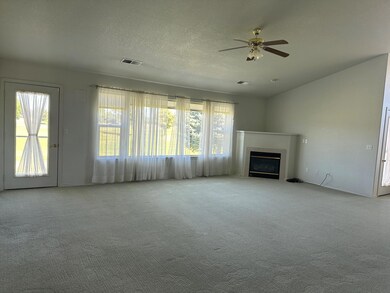
645 Hanks St Klamath Falls, OR 97601
Highlights
- On Golf Course
- Open Floorplan
- Vaulted Ceiling
- Fitness Center
- Clubhouse
- Traditional Architecture
About This Home
As of February 2025Harbor Isles Condominium. Come see this 3 bedroom 2 bath home situated right on the Golf Course. This home has a newer roof, patio, established trees and flower bushes, and beautiful views of the golf course and wildlife. Inside features an open floorplan with kitchen island, large pantry, laundry room, dining area, and a large living room with vaulted ceilings and a corner fireplace. Primary bedroom has a soaking tub and walk-in shower. All appliances stay including washer and gas dryer.
Last Agent to Sell the Property
Fisher Nicholson Realty, LLC License #201212963 Listed on: 06/24/2024
Property Details
Home Type
- Condominium
Est. Annual Taxes
- $3,455
Year Built
- Built in 2001
Lot Details
- On Golf Course
- No Common Walls
- Landscaped
- Front and Back Yard Sprinklers
HOA Fees
- $355 Monthly HOA Fees
Parking
- 2 Car Attached Garage
- Garage Door Opener
- Driveway
Property Views
- Golf Course
- Neighborhood
Home Design
- Traditional Architecture
- Frame Construction
- Composition Roof
- Concrete Perimeter Foundation
Interior Spaces
- 1,807 Sq Ft Home
- 1-Story Property
- Open Floorplan
- Vaulted Ceiling
- Ceiling Fan
- Gas Fireplace
- Vinyl Clad Windows
- Living Room with Fireplace
- Surveillance System
Kitchen
- Oven
- Microwave
- Dishwasher
- Kitchen Island
- Laminate Countertops
- Disposal
Flooring
- Carpet
- Tile
- Vinyl
Bedrooms and Bathrooms
- 3 Bedrooms
- Walk-In Closet
- 2 Full Bathrooms
- Double Vanity
- Hydromassage or Jetted Bathtub
Laundry
- Laundry Room
- Dryer
- Washer
Outdoor Features
- Patio
Schools
- Pelican Elementary School
- Ponderosa Middle School
- Klamath Union High School
Utilities
- Forced Air Heating and Cooling System
- Heating System Uses Natural Gas
- Water Heater
Listing and Financial Details
- Probate Listing
- Assessor Parcel Number 887877
Community Details
Overview
- Harbor Isles Subdivision
Amenities
- Restaurant
- Clubhouse
Recreation
- Golf Course Community
- Tennis Courts
- Fitness Center
- Trails
Ownership History
Purchase Details
Home Financials for this Owner
Home Financials are based on the most recent Mortgage that was taken out on this home.Purchase Details
Home Financials for this Owner
Home Financials are based on the most recent Mortgage that was taken out on this home.Similar Homes in Klamath Falls, OR
Home Values in the Area
Average Home Value in this Area
Purchase History
| Date | Type | Sale Price | Title Company |
|---|---|---|---|
| Warranty Deed | $314,000 | Amerititle | |
| Warranty Deed | $314,000 | Amerititle | |
| Warranty Deed | $385,000 | Amerititle |
Property History
| Date | Event | Price | Change | Sq Ft Price |
|---|---|---|---|---|
| 02/07/2025 02/07/25 | Sold | $314,000 | -4.8% | $174 / Sq Ft |
| 01/30/2025 01/30/25 | Pending | -- | -- | -- |
| 01/22/2025 01/22/25 | For Sale | $329,900 | -14.3% | $183 / Sq Ft |
| 09/18/2024 09/18/24 | Sold | $385,000 | 0.0% | $213 / Sq Ft |
| 09/02/2024 09/02/24 | Pending | -- | -- | -- |
| 06/24/2024 06/24/24 | For Sale | $385,000 | -- | $213 / Sq Ft |
Tax History Compared to Growth
Tax History
| Year | Tax Paid | Tax Assessment Tax Assessment Total Assessment is a certain percentage of the fair market value that is determined by local assessors to be the total taxable value of land and additions on the property. | Land | Improvement |
|---|---|---|---|---|
| 2024 | $3,598 | $208,880 | -- | $208,880 |
| 2023 | $3,455 | $208,880 | $0 | $208,880 |
| 2022 | $3,386 | $196,900 | $0 | $0 |
| 2021 | $3,254 | $191,170 | $0 | $0 |
| 2020 | $3,191 | $185,610 | $0 | $0 |
| 2019 | $3,110 | $180,210 | $0 | $0 |
| 2018 | $2,482 | $159,480 | $0 | $0 |
| 2017 | $2,840 | $174,970 | $0 | $0 |
| 2016 | $2,853 | $169,880 | $0 | $0 |
| 2015 | $2,565 | $164,940 | $0 | $0 |
| 2014 | $2,302 | $160,140 | $0 | $0 |
| 2013 | -- | $160,140 | $0 | $0 |
Agents Affiliated with this Home
-
Linda Knust

Seller's Agent in 2025
Linda Knust
Fisher Nicholson Realty, LLC
(541) 892-3333
180 Total Sales
-
Kelly Dupuis
K
Seller's Agent in 2024
Kelly Dupuis
Fisher Nicholson Realty, LLC
(541) 274-0082
132 Total Sales
-
Cyndi Rowley
C
Seller Co-Listing Agent in 2024
Cyndi Rowley
Fisher Nicholson Realty, LLC
(541) 274-0083
81 Total Sales
-
Kim Nelson
K
Buyer's Agent in 2024
Kim Nelson
Fisher Nicholson Realty, LLC
(541) 892-5500
28 Total Sales
Map
Source: Oregon Datashare
MLS Number: 220185204
APN: R887877
- 0 Lot 13 & 14 California Unit 220201188
- 640 Pelican St
- 422 Torrey St
- 895 Hanks St
- 1040 Harbor Isle Blvd
- 2427 California Ave
- 2507 Hawkins St
- 300 Mt Pitt St
- 2937 Front St
- 0 Front St Unit 145 220185349
- 3508 Lakeport Blvd
- 820 Quail Park Cir
- 635 Wildland Dr
- 750 Hogue Dr
- 3320 Quarry St
- 1227 Front St
- 1201 Front St
- 649 Front St
- 0 Hwy 97 Lot 8-10 Unit 220191840
- 2171 Thrall St


