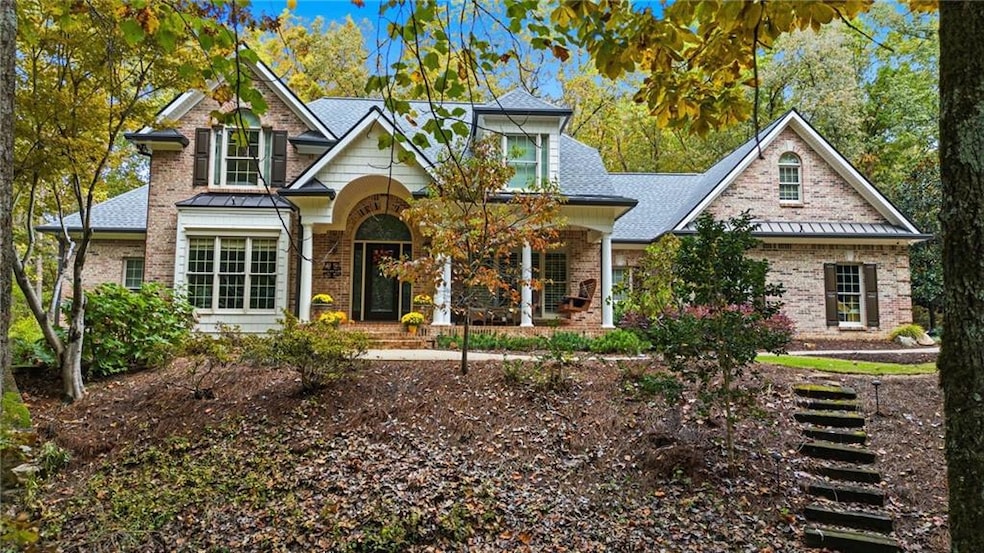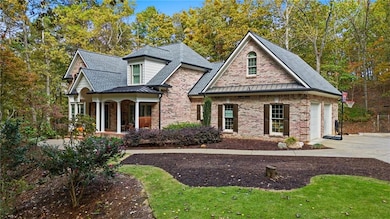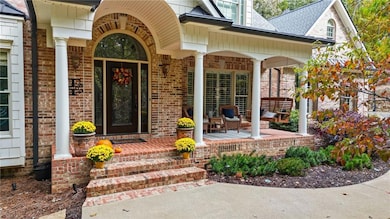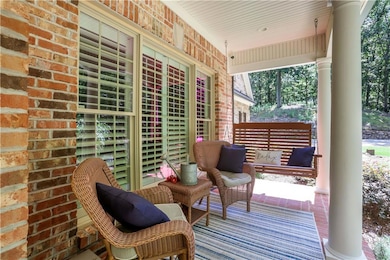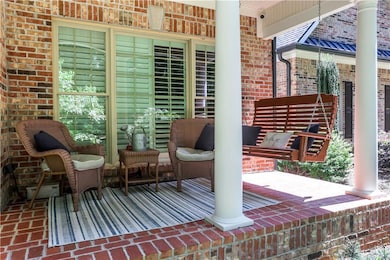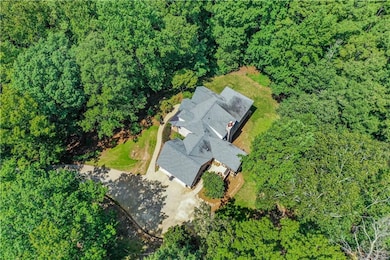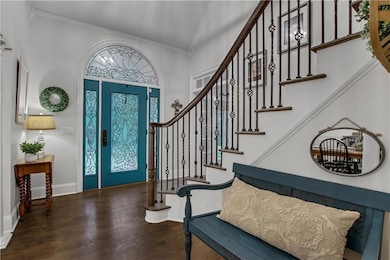645 Mile Branch Rd Canton, GA 30114
Oak Grove NeighborhoodEstimated payment $5,794/month
Highlights
- Sitting Area In Primary Bedroom
- View of Trees or Woods
- Deck
- Liberty Elementary School Rated A-
- 4.65 Acre Lot
- Wood Burning Stove
About This Home
Primary on main, no HOA, on over 4.65 acres, on a beautiful wooded lot, secluded getaway right in the middle of Holly Springs. is the perfect combination of style, comfort, and functionality. Featuring 6 bedrooms (the office on the main can be the 7th bedroom if needed), 5.5 bathrooms, including a luxurious primary suite on the main level, a fully finished basement, the home also offers a workshop and an additional garage with a separate entrance. Off the mudroom, a second staircase leads to a spacious bonus room, perfect for a home office, playroom, or guest suite. Start your day with coffee on the screened-in deck, taking in serene, private views often accompanied by passing deer. The home is thoughtfully designed with a high-end water filtration system for healthier living. Ideally located just minutes from I-575, top-rated schools, parks, hiking trails, shopping, dining, and more, this property truly checks every box.
Home Details
Home Type
- Single Family
Est. Annual Taxes
- $9,329
Year Built
- Built in 2003
Lot Details
- 4.65 Acre Lot
- Private Entrance
- Landscaped
- Sloped Lot
- Irrigation Equipment
- Wooded Lot
- Private Yard
- Back and Front Yard
Parking
- 3 Car Garage
- Parking Pad
- Parking Accessed On Kitchen Level
- Side Facing Garage
- Garage Door Opener
- Driveway Level
Home Design
- Traditional Architecture
- Brick Foundation
- Pillar, Post or Pier Foundation
- Composition Roof
- Four Sided Brick Exterior Elevation
- Concrete Perimeter Foundation
Interior Spaces
- 4,943 Sq Ft Home
- 2-Story Property
- Bookcases
- Crown Molding
- Coffered Ceiling
- Tray Ceiling
- Cathedral Ceiling
- Ceiling Fan
- Recessed Lighting
- Wood Burning Stove
- Stone Fireplace
- Double Pane Windows
- Insulated Windows
- Mud Room
- Two Story Entrance Foyer
- Family Room with Fireplace
- Breakfast Room
- Formal Dining Room
- Den
- Bonus Room
- Game Room
- Workshop
- Sun or Florida Room
- Screened Porch
- Keeping Room
- Views of Woods
Kitchen
- Eat-In Country Kitchen
- Open to Family Room
- Breakfast Bar
- Walk-In Pantry
- Butlers Pantry
- Double Oven
- Electric Cooktop
- Microwave
- Dishwasher
- Kitchen Island
- Stone Countertops
- White Kitchen Cabinets
- Disposal
Flooring
- Wood
- Carpet
- Tile
Bedrooms and Bathrooms
- Sitting Area In Primary Bedroom
- Oversized primary bedroom
- 6 Bedrooms | 1 Primary Bedroom on Main
- Walk-In Closet
- Dual Vanity Sinks in Primary Bathroom
- Whirlpool Bathtub
- Separate Shower in Primary Bathroom
Laundry
- Laundry in Mud Room
- Laundry Room
- Laundry on main level
- Sink Near Laundry
Finished Basement
- Walk-Out Basement
- Basement Fills Entire Space Under The House
- Exterior Basement Entry
- Finished Basement Bathroom
- Natural lighting in basement
Home Security
- Carbon Monoxide Detectors
- Fire and Smoke Detector
Outdoor Features
- Deck
- Patio
- Exterior Lighting
- Outdoor Storage
Schools
- Liberty - Cherokee Elementary School
- Freedom - Cherokee Middle School
- Cherokee High School
Utilities
- Dehumidifier
- Forced Air Zoned Heating and Cooling System
- Underground Utilities
- 220 Volts
- 220 Volts in Workshop
- 110 Volts
- Electric Water Heater
- Septic Tank
- High Speed Internet
- Phone Available
- Cable TV Available
Community Details
- 4.65 Acres Subdivision
Listing and Financial Details
- Assessor Parcel Number 15N07 041
Map
Home Values in the Area
Average Home Value in this Area
Tax History
| Year | Tax Paid | Tax Assessment Tax Assessment Total Assessment is a certain percentage of the fair market value that is determined by local assessors to be the total taxable value of land and additions on the property. | Land | Improvement |
|---|---|---|---|---|
| 2025 | $10,309 | $445,560 | $75,600 | $369,960 |
| 2024 | $9,257 | $391,760 | $47,240 | $344,520 |
| 2023 | $8,917 | $396,240 | $47,240 | $349,000 |
| 2022 | $7,594 | $308,520 | $47,240 | $261,280 |
| 2021 | $6,792 | $246,960 | $39,360 | $207,600 |
| 2020 | $6,083 | $221,800 | $39,360 | $182,440 |
| 2019 | $5,874 | $212,800 | $39,360 | $173,440 |
| 2018 | $5,691 | $203,640 | $39,360 | $164,280 |
| 2017 | $5,780 | $514,000 | $39,360 | $166,240 |
| 2016 | $5,422 | $471,400 | $35,280 | $153,280 |
| 2015 | $4,578 | $395,000 | $29,920 | $128,080 |
| 2014 | $4,065 | $350,700 | $25,840 | $114,440 |
Property History
| Date | Event | Price | List to Sale | Price per Sq Ft | Prior Sale |
|---|---|---|---|---|---|
| 10/22/2025 10/22/25 | For Sale | $950,000 | +76.6% | -- | |
| 12/30/2015 12/30/15 | Sold | $538,000 | -2.2% | $145 / Sq Ft | View Prior Sale |
| 11/23/2015 11/23/15 | Pending | -- | -- | -- | |
| 10/01/2015 10/01/15 | For Sale | $549,900 | -- | $148 / Sq Ft |
Purchase History
| Date | Type | Sale Price | Title Company |
|---|---|---|---|
| Warranty Deed | $538,000 | -- | |
| Deed | $80,000 | -- |
Mortgage History
| Date | Status | Loan Amount | Loan Type |
|---|---|---|---|
| Open | $261,000 | New Conventional | |
| Previous Owner | $70,000 | Purchase Money Mortgage |
Source: First Multiple Listing Service (FMLS)
MLS Number: 7669575
APN: 015N07-00000-041-000-0000
- 201 Ridgeview Ct Unit 1
- 148 Reddin Dr
- 219 Creekside Pass
- 9764 Bells Ferry Rd
- 0 Bells Ferry Rd Unit 10536573
- 0 Bells Ferry Rd Unit 7587917
- 621 Stonehurst Ln
- 403 Juniper Mill Trace
- 204 Winterbury Dr
- 113 Gold Bridge Crossing
- 779 Holly St
- 2205 Mills Wood Run
- 1527 Keeter Rd
- 3085 Woodbridge Ln
- 3087 Woodbridge Ln Unit 3L
- 103 Prominence Ct
- 1000 Preston Glen Cir
- 10451 Bells Ferry Rd
- 413 Glenleigh Dr
- 111 Village Dr
- 223 Elmbrook Ln
- 220 Wild Flower Place
- 343 Downing Creek Trail
- 220 Osmanthus Way
- 117 Holly Mill Village Dr
- 229 Osmanthus Way
- 525 Kensigton Park Dr
- 307 Meadows Ln
- 208 Osmanthus Way
- 310 Pieris Dr
- 330 Meadows Ln
- 315 Westminster Dr
- 114 Nacoochee Way
- 159 Holly Mill Village Dr
- 503 Sautee Place
- 509 Sautee Place
