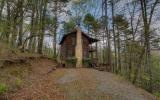
645 Mountain View Cir Blue Ridge, GA 30513
Highlights
- Open-Concept Dining Room
- Wood Burning Stove
- Wood Flooring
- Mountain View
- Wooded Lot
- Open to Family Room
About This Home
As of March 2021What a unique find! Enjoy the mountains in one of the most quaint log cabin communities in Cherry Log. Cherry Log mountain features a community center, playground, small lake access, and walking trails. This 2 bedroom cabin has an open floorplan on the main level with a fireplace. ALL WOOD INTERIOR! Spend plenty of time outside on one of the 2 large decks. Gorgeous seasonal views makes you feel like you are in a rustic treehouse. This is a must see for the amazing price.
Last Agent to Sell the Property
RE/MAX Town And Country License #369161 Listed on: 06/30/2018

Home Details
Home Type
- Single Family
Est. Annual Taxes
- $1,473
Year Built
- Built in 1988
Lot Details
- 0.51 Acre Lot
- Sloped Lot
- Wooded Lot
Parking
- 2 Carport Spaces
Home Design
- Cabin
- Shingle Roof
- Log Siding
Interior Spaces
- 1,024 Sq Ft Home
- 2-Story Property
- Ceiling height of 9 feet on the lower level
- Ceiling Fan
- Wood Burning Stove
- Living Room with Fireplace
- Open-Concept Dining Room
- Wood Flooring
- Mountain Views
- Laundry in Kitchen
Kitchen
- Open to Family Room
- Eat-In Kitchen
- Electric Range
- Microwave
- Dishwasher
- Tile Countertops
Bedrooms and Bathrooms
- 2 Bedrooms
Accessible Home Design
- Accessible Entrance
Schools
- Ellijay Elementary School
- Gilmer Middle School
- Gilmer High School
Utilities
- Central Air
- Heating Available
- Well
- Septic Tank
Community Details
- Cherry Log Subdivision
Listing and Financial Details
- Tax Lot 26
- Assessor Parcel Number 3118C 040
Ownership History
Purchase Details
Home Financials for this Owner
Home Financials are based on the most recent Mortgage that was taken out on this home.Purchase Details
Purchase Details
Purchase Details
Purchase Details
Purchase Details
Similar Home in Blue Ridge, GA
Home Values in the Area
Average Home Value in this Area
Purchase History
| Date | Type | Sale Price | Title Company |
|---|---|---|---|
| Warranty Deed | $295,000 | -- | |
| Deed | -- | -- | |
| Deed | $112,000 | -- | |
| Deed | $77,500 | -- | |
| Deed | $75,000 | -- | |
| Deed | -- | -- | |
| Deed | -- | -- |
Mortgage History
| Date | Status | Loan Amount | Loan Type |
|---|---|---|---|
| Open | $236,000 | New Conventional | |
| Closed | $236,000 | New Conventional | |
| Previous Owner | $70,500 | New Conventional |
Property History
| Date | Event | Price | Change | Sq Ft Price |
|---|---|---|---|---|
| 03/22/2021 03/22/21 | Sold | $295,000 | 0.0% | $256 / Sq Ft |
| 03/15/2021 03/15/21 | Pending | -- | -- | -- |
| 12/10/2020 12/10/20 | For Sale | $295,000 | +51.3% | $256 / Sq Ft |
| 04/12/2019 04/12/19 | Sold | $195,000 | 0.0% | $169 / Sq Ft |
| 04/10/2019 04/10/19 | Pending | -- | -- | -- |
| 02/11/2019 02/11/19 | For Sale | $195,000 | +34.5% | $169 / Sq Ft |
| 09/14/2018 09/14/18 | Sold | $145,000 | -2.7% | $142 / Sq Ft |
| 08/10/2018 08/10/18 | Pending | -- | -- | -- |
| 06/30/2018 06/30/18 | For Sale | $149,000 | -- | $146 / Sq Ft |
Tax History Compared to Growth
Tax History
| Year | Tax Paid | Tax Assessment Tax Assessment Total Assessment is a certain percentage of the fair market value that is determined by local assessors to be the total taxable value of land and additions on the property. | Land | Improvement |
|---|---|---|---|---|
| 2024 | $2,361 | $152,400 | $40,800 | $111,600 |
| 2023 | $2,665 | $166,640 | $40,800 | $125,840 |
| 2022 | $2,066 | $117,400 | $24,480 | $92,920 |
| 2021 | $1,859 | $93,680 | $21,000 | $72,680 |
| 2020 | $1,633 | $74,240 | $21,000 | $53,240 |
| 2019 | $1,613 | $71,240 | $18,000 | $53,240 |
| 2018 | $1,634 | $71,240 | $18,000 | $53,240 |
| 2017 | $1,473 | $59,880 | $18,000 | $41,880 |
| 2016 | $1,516 | $60,400 | $18,000 | $42,400 |
| 2015 | $1,283 | $52,040 | $18,000 | $34,040 |
| 2014 | $1,232 | $48,080 | $18,000 | $30,080 |
| 2013 | -- | $47,280 | $18,000 | $29,280 |
Agents Affiliated with this Home
-
J
Seller's Agent in 2021
James Dillard
RE/MAX
-
N
Buyer's Agent in 2021
Non NON-MLS MEMBER
NON-MLS OFFICE
-
D
Buyer's Agent in 2019
Daniel Brown
RE/MAX
-
Kara Conrey

Seller's Agent in 2018
Kara Conrey
RE/MAX
(770) 713-8082
5 in this area
195 Total Sales
Map
Source: First Multiple Listing Service (FMLS)
MLS Number: 6037025
APN: 3118C-040
- 566 Mountain View Cir
- 488 Joann Sisson Rd
- 231 Conley Branch Rd
- 64 Bear Lake Dr
- 136 Bear Lake Dr
- 142 Bear Lake Dr
- 237 Dupont Dr
- 92 Cherry Lake Dr
- 9 Dean Ct
- 73 Rosiey Ln Unit 356
- 73 Rosiey Ln
- 37 Dean Ct
- 95 Rosiey Ln
- 88 Anderson Dr
- 100 Smith Hill Rd
- 197 Smith Hill Rd Unit 139,140
- 197 Smith Hill Rd
- 496 Silver Creek Rd
