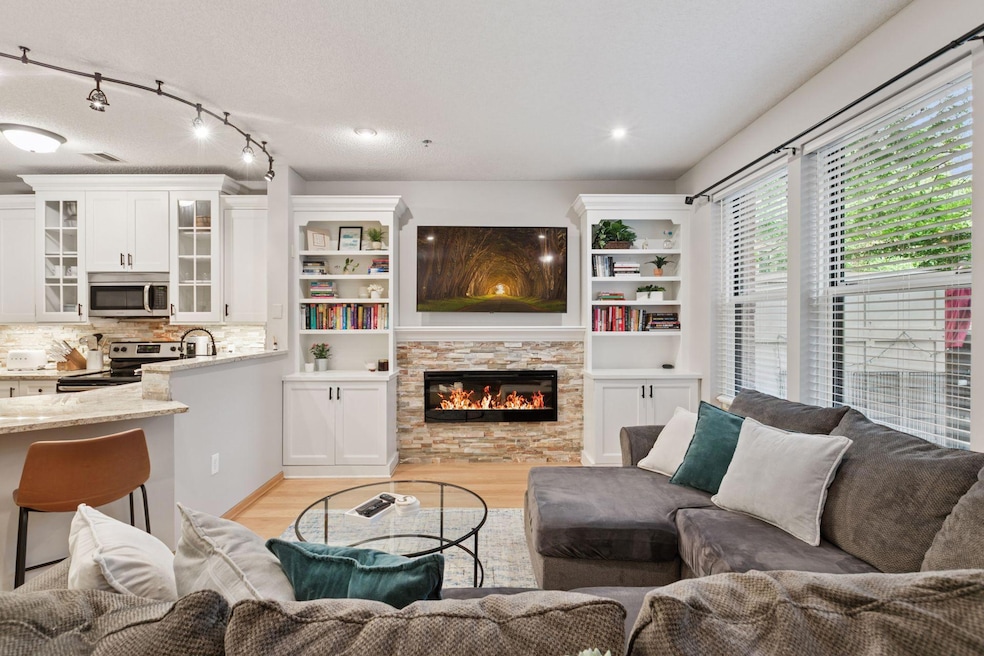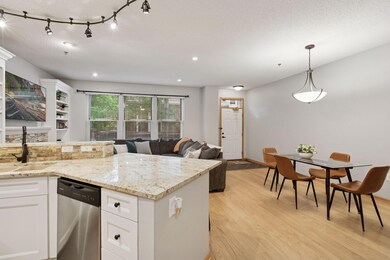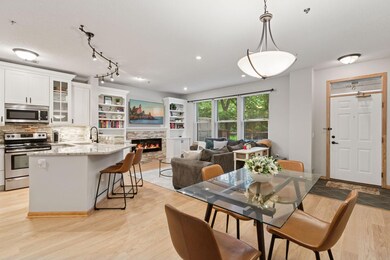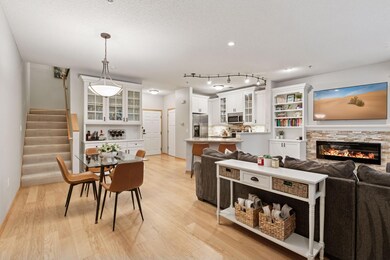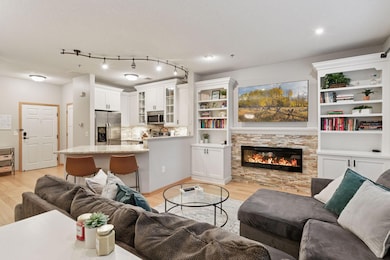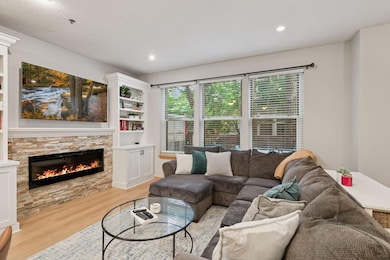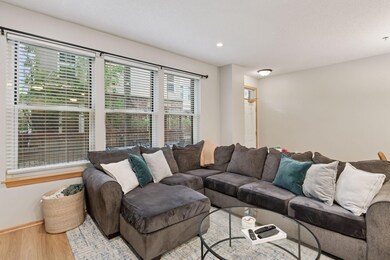645 N 1st St Unit 109 Minneapolis, MN 55401
North Loop NeighborhoodEstimated payment $3,374/month
Highlights
- Elevator
- Laundry Room
- Parking Storage or Cabinetry
- Patio
- Entrance Foyer
- Forced Air Heating and Cooling System
About This Home
Discover the best of North Loop living in this beautifully updated townhome-style condo, complete with its own private entrance and secured patio overlooking the community lawn and courtyard. Thoughtful updates and timeless design elements create a warm, inviting home near the city’s best dining, shopping, and entertainment. The open-concept main level is anchored by a stone fireplace surrounded by wood built-ins, offering character and function. The modern kitchen showcases custom cabinetry, stone countertops, counter-height seating, and striking custom stonework — perfect for both everyday living and entertaining. Sun-filled, south-facing windows bring in beautiful natural light, while a stylish half bath adds convenience. Upstairs, you’ll find two bedrooms, including a spacious primary with a generous walk-in closet. A full bath and full-size laundry suite is also located on the upper level for ease. Enjoy the rare luxury of your own private, secured patio — ideal for relaxing or entertaining outdoors. Additional highlights include heated underground parking and a truly unbeatable location: just blocks to the Mississippi River and incredible trails, Target Field, and surrounded by an endless array of top-tier restaurants and cafes. Experience the perfect blend of modern updates, urban convenience, and private retreat living — all in the heart of the North Loop.
Property Details
Home Type
- Condominium
Est. Annual Taxes
- $5,647
Year Built
- Built in 1999
HOA Fees
- $874 Monthly HOA Fees
Parking
- 2 Car Garage
- Parking Storage or Cabinetry
- Heated Garage
- Insulated Garage
- Garage Door Opener
Interior Spaces
- 1,268 Sq Ft Home
- 2-Story Property
- Electric Fireplace
- Entrance Foyer
- Living Room with Fireplace
- Combination Dining and Living Room
Kitchen
- Range
- Microwave
- Dishwasher
Bedrooms and Bathrooms
- 2 Bedrooms
Laundry
- Laundry Room
- Dryer
- Washer
Home Security
Additional Features
- Patio
- Sprinkler System
- Forced Air Heating and Cooling System
Listing and Financial Details
- Assessor Parcel Number 2202924120320
Community Details
Overview
- Association fees include maintenance structure, cable TV, hazard insurance, internet, lawn care, ground maintenance, parking, professional mgmt, trash, sewer, shared amenities
- First Service Residential Association, Phone Number (952) 277-2700
- High-Rise Condominium
- Cic 0847 River Station Condo Subdivision
Additional Features
- Elevator
- Security
- Fire Sprinkler System
Map
Home Values in the Area
Average Home Value in this Area
Tax History
| Year | Tax Paid | Tax Assessment Tax Assessment Total Assessment is a certain percentage of the fair market value that is determined by local assessors to be the total taxable value of land and additions on the property. | Land | Improvement |
|---|---|---|---|---|
| 2024 | $5,647 | $390,000 | $109,000 | $281,000 |
| 2023 | $4,980 | $384,000 | $109,000 | $275,000 |
| 2022 | $5,123 | $373,000 | $99,000 | $274,000 |
| 2021 | $4,838 | $373,000 | $89,000 | $284,000 |
| 2020 | $5,243 | $365,500 | $53,400 | $312,100 |
| 2019 | $5,015 | $365,500 | $26,700 | $338,800 |
| 2018 | $4,680 | $341,500 | $26,700 | $314,800 |
| 2017 | $4,358 | $292,500 | $26,700 | $265,800 |
| 2016 | $4,142 | $271,500 | $26,700 | $244,800 |
| 2015 | -- | $242,000 | $26,700 | $215,300 |
| 2014 | -- | $208,500 | $26,700 | $181,800 |
Property History
| Date | Event | Price | List to Sale | Price per Sq Ft |
|---|---|---|---|---|
| 10/21/2025 10/21/25 | Pending | -- | -- | -- |
| 10/08/2025 10/08/25 | Off Market | $385,000 | -- | -- |
| 09/25/2025 09/25/25 | Price Changed | $385,000 | -2.5% | $304 / Sq Ft |
| 09/10/2025 09/10/25 | For Sale | $395,000 | -- | $312 / Sq Ft |
Purchase History
| Date | Type | Sale Price | Title Company |
|---|---|---|---|
| Deed | $400,000 | -- | |
| Warranty Deed | $400,000 | Rg Title | |
| Interfamily Deed Transfer | -- | A&B Title | |
| Warranty Deed | $272,000 | Trademark Title Services Inc | |
| Warranty Deed | $230,000 | -- | |
| Warranty Deed | $250,000 | -- | |
| Warranty Deed | $254,900 | -- | |
| Warranty Deed | $188,755 | -- |
Mortgage History
| Date | Status | Loan Amount | Loan Type |
|---|---|---|---|
| Previous Owner | $320,500 | New Conventional | |
| Previous Owner | $320,500 | New Conventional | |
| Previous Owner | $217,600 | Purchase Money Mortgage |
Source: NorthstarMLS
MLS Number: 6783297
APN: 22-029-24-12-0320
- 645 N 1st St Unit 305
- 645 N 1st St Unit 141
- 680 N 2nd St Unit 403
- 560 N 2nd St Unit 410
- 560 N 2nd St Unit 114
- 545 N 1st St Unit 411
- 708 N 1st St Unit 635
- 618 Washington Ave N Unit 505
- 618 Washington Ave N Unit 304
- 716 N 1st St Unit 644
- 716 N 1st St Unit 536
- 700 Washington Ave N Unit 523
- 700 Washington Ave N Unit 627
- 700 Washington Ave N Unit 507
- 700 Washington Ave N Unit 601
- 700 Washington Ave N Unit 207
- 700 Washington Ave N Unit 615
- 718 Washington Ave N Unit 602
- 718 Washington Ave N Unit 505
- 718 Washington Ave N Unit 612
