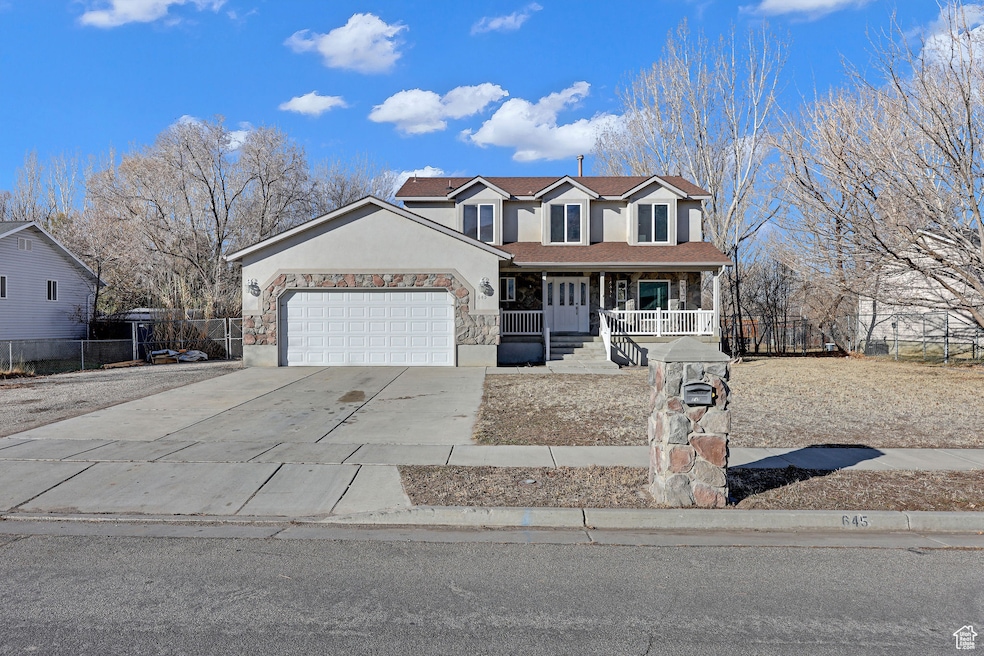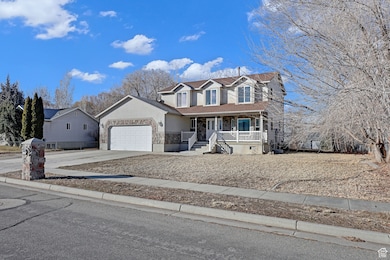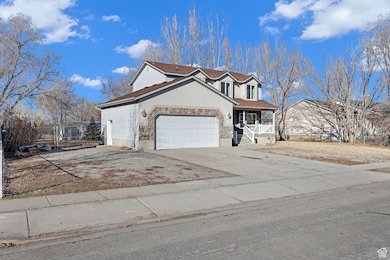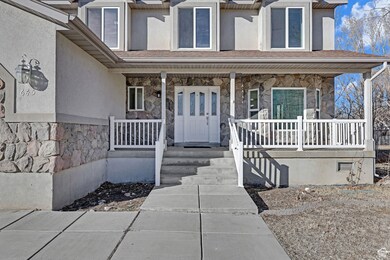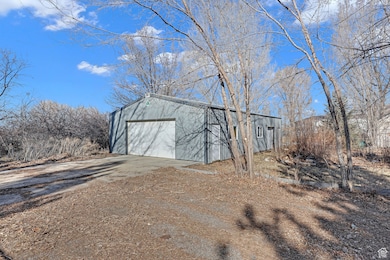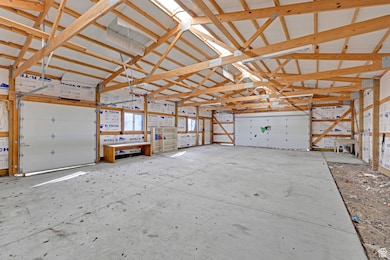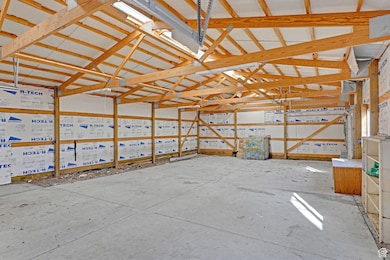
645 N 800 W Brigham City, UT 84302
Estimated payment $3,386/month
Total Views
15,864
5
Beds
3.5
Baths
2,554
Sq Ft
$225
Price per Sq Ft
Highlights
- RV or Boat Parking
- Mountain View
- Hydromassage or Jetted Bathtub
- Mature Trees
- Secluded Lot
- Great Room
About This Home
*** 5 BEDROOM / 4 BATH ON HUGE .55 ACRE LOT WITH 30' X 60' SHOP / GARAGE *** Clean 2 story home, on quiet street. Updated carpet & paint. Family room & formal dining room on main floor. Stainless steel updated appliances. Master suite with double sinks, and separate tub & shower. Fully finished basement. Large deck off the back. Fully fenced. TONS of RV parking. Mature trees. Agent / Owner.
Home Details
Home Type
- Single Family
Est. Annual Taxes
- $2,088
Year Built
- Built in 2001
Lot Details
- 0.55 Acre Lot
- Property is Fully Fenced
- Landscaped
- Secluded Lot
- Sprinkler System
- Mature Trees
- Property is zoned Single-Family
Parking
- 8 Car Attached Garage
- 12 Open Parking Spaces
- RV or Boat Parking
Property Views
- Mountain
- Valley
Home Design
- Stone Siding
- Stucco
Interior Spaces
- 2,554 Sq Ft Home
- 3-Story Property
- Double Pane Windows
- Blinds
- Sliding Doors
- Great Room
- Basement Fills Entire Space Under The House
- Disposal
Flooring
- Carpet
- Laminate
- Tile
Bedrooms and Bathrooms
- 5 Bedrooms
- Walk-In Closet
- Hydromassage or Jetted Bathtub
- Bathtub With Separate Shower Stall
Outdoor Features
- Outbuilding
- Porch
Schools
- Discovery Elementary School
- Box Elder Middle School
- Box Elder High School
Utilities
- Forced Air Heating and Cooling System
- Natural Gas Connected
Community Details
- No Home Owners Association
Listing and Financial Details
- Assessor Parcel Number 03-203-0015
Map
Create a Home Valuation Report for This Property
The Home Valuation Report is an in-depth analysis detailing your home's value as well as a comparison with similar homes in the area
Home Values in the Area
Average Home Value in this Area
Tax History
| Year | Tax Paid | Tax Assessment Tax Assessment Total Assessment is a certain percentage of the fair market value that is determined by local assessors to be the total taxable value of land and additions on the property. | Land | Improvement |
|---|---|---|---|---|
| 2024 | $0 | $402,030 | $100,000 | $302,030 |
| 2023 | $2,208 | $435,259 | $95,000 | $340,259 |
| 2022 | $0 | $210,662 | $22,000 | $188,662 |
| 2021 | $0 | $276,231 | $40,000 | $236,231 |
| 2020 | $1,700 | $276,231 | $40,000 | $236,231 |
| 2019 | $1,584 | $136,980 | $22,000 | $114,980 |
| 2018 | $0 | $121,982 | $22,000 | $99,982 |
| 2017 | $1,498 | $210,581 | $31,683 | $165,398 |
| 2016 | $202 | $118,320 | $16,500 | $101,820 |
| 2015 | $1,515 | $110,444 | $16,500 | $93,944 |
| 2014 | $1,515 | $109,812 | $16,500 | $93,312 |
| 2013 | -- | $109,812 | $16,500 | $93,312 |
Source: Public Records
Property History
| Date | Event | Price | Change | Sq Ft Price |
|---|---|---|---|---|
| 05/24/2025 05/24/25 | Price Changed | $574,900 | -0.9% | $225 / Sq Ft |
| 05/22/2025 05/22/25 | For Sale | $579,900 | 0.0% | $227 / Sq Ft |
| 05/07/2025 05/07/25 | Pending | -- | -- | -- |
| 02/05/2025 02/05/25 | For Sale | $579,900 | -- | $227 / Sq Ft |
Source: UtahRealEstate.com
Purchase History
| Date | Type | Sale Price | Title Company |
|---|---|---|---|
| Warranty Deed | -- | Stewart Title | |
| Warranty Deed | -- | Stewart Title | |
| Warranty Deed | -- | None Available |
Source: Public Records
Mortgage History
| Date | Status | Loan Amount | Loan Type |
|---|---|---|---|
| Previous Owner | $285,000 | VA | |
| Previous Owner | $219,000 | VA | |
| Previous Owner | $167,200 | New Conventional | |
| Previous Owner | $19,000 | Unknown |
Source: Public Records
Similar Homes in Brigham City, UT
Source: UtahRealEstate.com
MLS Number: 2062711
APN: 03-203-0015
Nearby Homes
