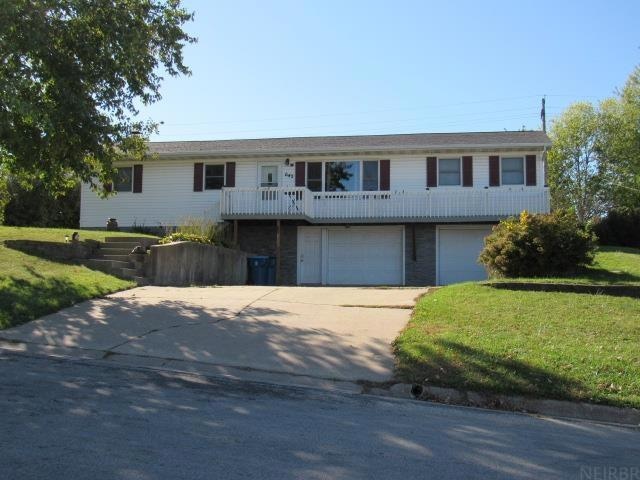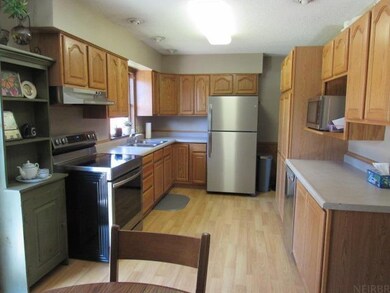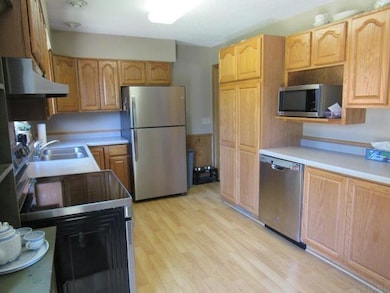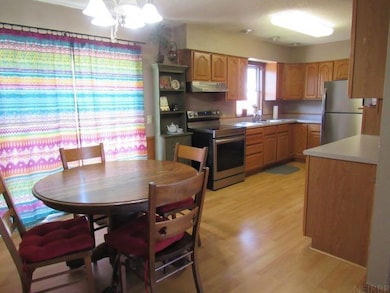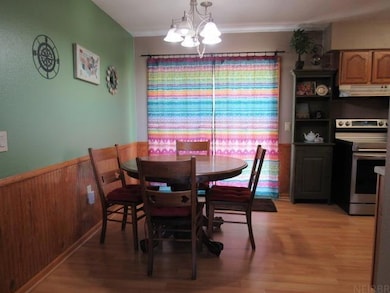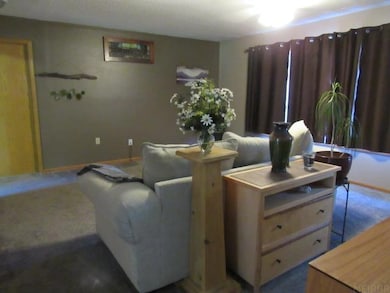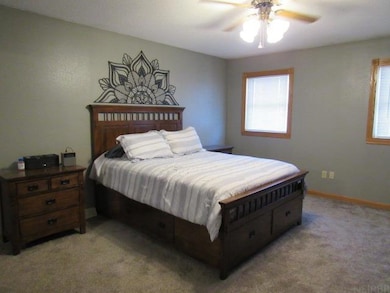645 N Birch St Monticello, IA 52310
Estimated payment $1,271/month
Highlights
- Deck
- 2 Car Attached Garage
- Garden
- Valley View
- Patio
- Forced Air Heating and Cooling System
About This Home
Welcome home to this well maintained 4-bedroom, 2 bath raised ranch that combines comfort, space and a stunning “million dollar” view from the front deck, perfect for morning coffee or evening visits. Inside, you’ll find a bright and inviting large living room flowing easily to the spacious kitchen/dining area. The huge master bedroom suite is on the opposite end of the home from the other three bedrooms and full guest bath, giving you the privacy and comfort of your own space. The lower level features a large family room complete with a cozy fireplace-perfect for movie nights or the kid’s hangout. This lower level connects to the larger attached tuck-under garage. Outside, the fenced yard offers both privacy and room to play, garden or entertain. The patio is accessed from the dining room with a slider, making it the grill master’s life easier.
Home Details
Home Type
- Single Family
Est. Annual Taxes
- $3,228
Year Built
- Built in 1967
Lot Details
- 9,600 Sq Ft Lot
- Lot Dimensions are 80 x 120
- Garden
Home Design
- Concrete Foundation
- Shingle Roof
- Vinyl Siding
Interior Spaces
- 1,831 Sq Ft Home
- Ceiling Fan
- Gas Fireplace
- Family Room with Fireplace
- Valley Views
- Partially Finished Basement
- Interior and Exterior Basement Entry
- Fire and Smoke Detector
Kitchen
- Free-Standing Range
- Microwave
- Dishwasher
- Disposal
Bedrooms and Bathrooms
- 4 Bedrooms
- 2 Full Bathrooms
Laundry
- Laundry on lower level
- Dryer
- Washer
Parking
- 2 Car Attached Garage
- Tuck Under Garage
- Garage Door Opener
Outdoor Features
- Deck
- Patio
Schools
- Monticello Elementary And Middle School
- Monticello High School
Utilities
- Forced Air Heating and Cooling System
- Vented Exhaust Fan
- Gas Water Heater
Listing and Financial Details
- Assessor Parcel Number 0221326005
Map
Home Values in the Area
Average Home Value in this Area
Tax History
| Year | Tax Paid | Tax Assessment Tax Assessment Total Assessment is a certain percentage of the fair market value that is determined by local assessors to be the total taxable value of land and additions on the property. | Land | Improvement |
|---|---|---|---|---|
| 2025 | $3,228 | $186,530 | $16,480 | $170,050 |
| 2024 | $3,228 | $172,840 | $16,480 | $156,360 |
| 2023 | $3,088 | $172,840 | $16,480 | $156,360 |
| 2022 | $2,588 | $143,500 | $16,480 | $127,020 |
| 2021 | $2,588 | $143,500 | $16,480 | $127,020 |
| 2020 | $2,376 | $129,250 | $16,480 | $112,770 |
| 2019 | $2,430 | $129,250 | $16,480 | $112,770 |
| 2018 | $2,246 | $127,280 | $19,290 | $107,990 |
| 2017 | $2,256 | $127,280 | $19,290 | $107,990 |
| 2016 | $2,252 | $121,090 | $19,290 | $101,800 |
| 2015 | $2,252 | $121,090 | $19,290 | $101,800 |
| 2014 | $2,116 | $113,090 | $15,720 | $97,370 |
| 2013 | $2,060 | $113,090 | $15,720 | $97,370 |
Property History
| Date | Event | Price | List to Sale | Price per Sq Ft | Prior Sale |
|---|---|---|---|---|---|
| 10/20/2025 10/20/25 | Price Changed | $189,900 | -3.8% | $104 / Sq Ft | |
| 10/13/2025 10/13/25 | For Sale | $197,500 | +27.4% | $108 / Sq Ft | |
| 11/29/2022 11/29/22 | Sold | $155,000 | -3.1% | $85 / Sq Ft | View Prior Sale |
| 10/29/2022 10/29/22 | Pending | -- | -- | -- | |
| 10/28/2022 10/28/22 | For Sale | $160,000 | -- | $87 / Sq Ft |
Purchase History
| Date | Type | Sale Price | Title Company |
|---|---|---|---|
| Quit Claim Deed | -- | None Listed On Document | |
| Warranty Deed | $155,000 | -- | |
| Warranty Deed | $115,500 | None Available |
Mortgage History
| Date | Status | Loan Amount | Loan Type |
|---|---|---|---|
| Open | $116,500 | New Conventional | |
| Previous Owner | $117,500 | New Conventional | |
| Previous Owner | $114,458 | FHA |
Source: Northeast Iowa Regional Board of REALTORS®
MLS Number: NBR20255029
APN: 02-21-326-005
- 23381 Co Rd E34
- 605 E Main St Unit Midtown town Apt.
- 1100 W Marion St
- 2861 Prairie Hill Dr
- 6152-6156 Carlson Way
- 7069 Crosvik Ct Unit 10
- 3265 8th St Unit 4
- 3205 8th St Unit 1
- 1 Chapel Ridge Cir
- 825 26th St
- 2255 8th Ave Unit 2
- 1289 14th St
- 2274 5th Ave
- 935 17th St
- 600 Bentley Dr
- 950 Commercial St
- 950 Commercial St
- 944 14th St
- 1204 7th Ave Unit 201
- 1107 7th Ave
