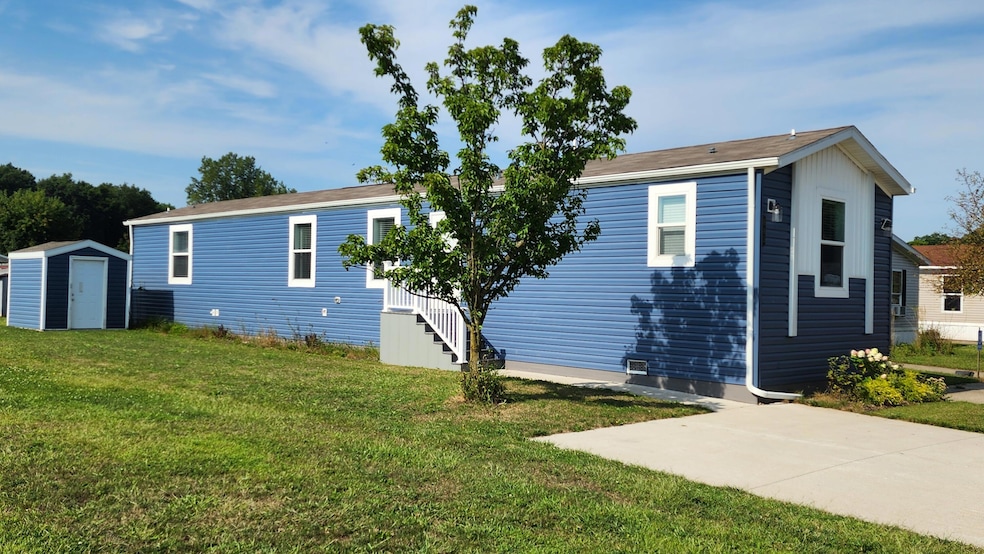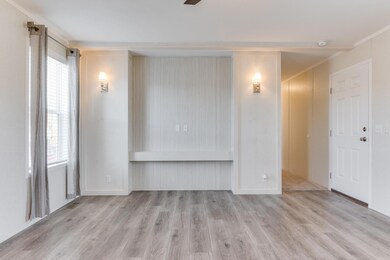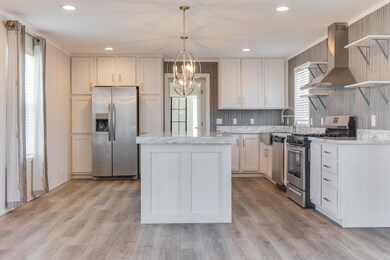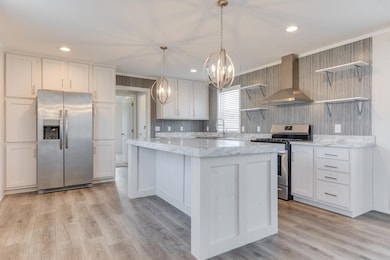645 N Gallery Dr Unit 98 Eaton Rapids, MI 48827
Estimated payment $1,130/month
Highlights
- New Construction
- Living Room
- Kitchen Island
- Community Pool
- Laundry Room
- Forced Air Heating and Cooling System
About This Home
Welcome to 645 N. Gallery Drive, Unit #98, where comfort and convenience come together in this beautifully designed 3-bedroom, 2-bathroom home in charming Eaton Rapids. Step into a spacious living environment where the large kitchen stands out with its functional island, perfect for meal prep and casual dining. The open layout seamlessly connects the kitchen to the dining and living areas, creating an inviting space for both relaxation and entertaining. The primary bedroom is a serene retreat, featuring a walk-in closet and an attached bathroom designed for privacy and convenience. The additional bedrooms are well-sized, providing ample space for guests or a home office. A second full bathroom serves these rooms, enhancing the home's practicality. Home is located in a park and the purchase transaction is subject to the park's approval of the buyer. MCM 855-377-7368. Seller is a licensed agent in the state of Michigan. Outside, enjoy a range of community amenities designed to enhance your lifestyle. Dive into the pool or unwind in the hot tub, stay active with a game on the basketball court, or enjoy the recreational field and playground.Home is located in a park and the purchase transaction is subject to the park's approval of the buyer. MCM 855-377-7368
Property Details
Home Type
- Manufactured Home
Year Built
- Built in 2022 | New Construction
HOA Fees
- $636 Monthly HOA Fees
Home Design
- Slab Foundation
- Shingle Roof
- Vinyl Siding
Interior Spaces
- 1,216 Sq Ft Home
- 1-Story Property
- Ceiling Fan
- Low Emissivity Windows
- Window Treatments
- Window Screens
- Living Room
- Dining Room
Kitchen
- Oven
- Range
- Microwave
- Dishwasher
- Kitchen Island
- Disposal
Bedrooms and Bathrooms
- 3 Main Level Bedrooms
- 2 Full Bathrooms
Laundry
- Laundry Room
- Laundry on main level
Utilities
- Forced Air Heating and Cooling System
- Heating System Uses Natural Gas
- Electric Water Heater
- Cable TV Available
Additional Features
- Doors are 36 inches wide or more
- Mineral Rights Excluded
Community Details
Overview
- Association fees include trash, lawn/yard care
Recreation
- Community Pool
- Community Spa
Pet Policy
- Pets Allowed
Map
Home Values in the Area
Average Home Value in this Area
Property History
| Date | Event | Price | List to Sale | Price per Sq Ft |
|---|---|---|---|---|
| 10/07/2025 10/07/25 | Price Changed | $79,000 | -12.1% | $65 / Sq Ft |
| 06/03/2025 06/03/25 | Price Changed | $89,900 | -4.3% | $74 / Sq Ft |
| 01/23/2025 01/23/25 | Price Changed | $93,900 | -14.6% | $77 / Sq Ft |
| 08/23/2024 08/23/24 | For Sale | $109,900 | -- | $90 / Sq Ft |
Source: MichRIC
MLS Number: 24044480
- 539 Harwood Ct Unit 134
- 933 Tyler Dr
- 306 Grand St
- 500 King St
- 201 W Broad St
- 502 S Main St
- 208 Dutton St
- 329 W Knight St
- V/L Chester St
- 315 Hamman Dr
- 220 S River St
- 0 S Clinton Trail Unit 20018035
- 502 S East St
- 220 Dexter Rd
- 215 E Knight St
- 101 S East St
- 100 S Center St
- 5399 Durfee Rd
- 210 Diana St
- 108 Division St
- 223 N Main St
- 755 Island Ct
- 754 State St
- 757 Island Ct Unit C
- 417 Maynard St
- 335 Horatio St
- 335 Horatio St Unit 207
- 724 N Cochran Ave
- 757 W Shepherd St
- 725 W Seminary St
- 432-460 State St
- 915 W Lawrence Ave
- 3500 Otto Rd
- 801 Beech Hwy Unit 730-103
- 282 Cambridge Dr Unit 282
- 1594 Aurelius Rd
- 806 Carom Cir Unit Villages At Franklin Farm
- 4106 Red Willow Dr
- 6317 Grovenburg Rd Unit Upper
- 6315 Grovenburg Rd







