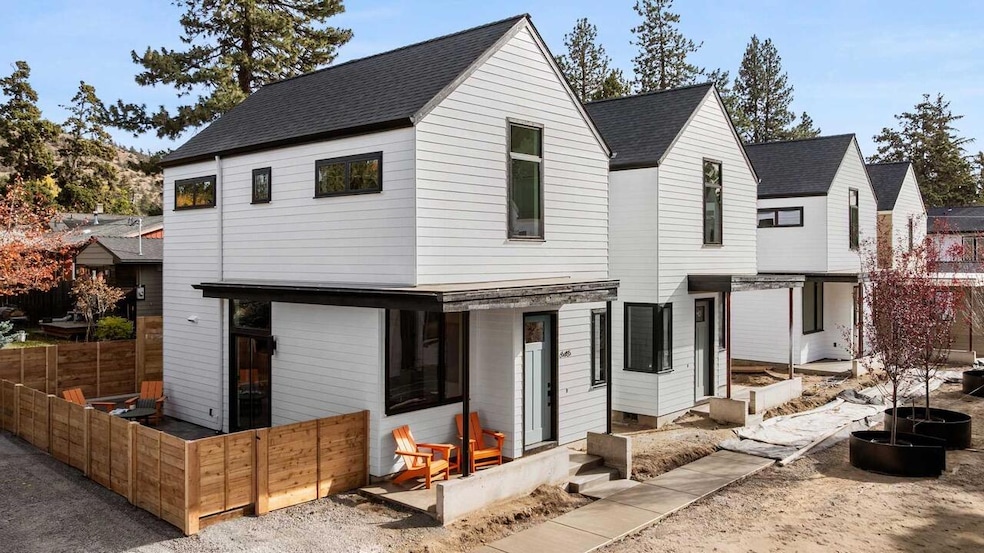645 NE Marshall Ave Bend, OR 97701
Orchard District NeighborhoodEstimated payment $3,309/month
Highlights
- New Construction
- Open Floorplan
- Contemporary Architecture
- Juniper Elementary School Rated A-
- Home Energy Score
- Vaulted Ceiling
About This Home
Experience the best of Bend living at The Marshall Cottages, a new collection of eight modern homes located in the heart of vibrant Midtown. This light-filled, 936-square-foot Orchard lan is designed for comfort and style, offering 2 bedrooms and 1.5 baths in a warm and inviting atmosphere. Step inside and feel immediately at ease with a spacious, open-concept living area, with 9-foot ceilings and large windows. The private, enclosed paver patio is a peaceful retreat, while the central courtyard offers a perfect place to gather with neighbors. This thoughtfully designed cottage includes ductless mini-splits for efficient heating and cooling, quartz countertops, luxury vinyl plank flooring, and a detached single-car garage. Move-in ready with all appliances included. This home is your perfect low-maintenance ''basecamp for adventure,'' located just a short stroll from downtown, the Midtown Yacht Club, and Juniper Swim & Fitness Center.
Home Details
Home Type
- Single Family
Est. Annual Taxes
- $1,000
Year Built
- Built in 2025 | New Construction
Lot Details
- 1,307 Sq Ft Lot
- Drip System Landscaping
- Property is zoned RS, RS
HOA Fees
- $75 Monthly HOA Fees
Parking
- 1 Car Detached Garage
- Alley Access
- Garage Door Opener
Home Design
- Home is estimated to be completed on 11/15/25
- Contemporary Architecture
- Frame Construction
- Composition Roof
- Concrete Perimeter Foundation
Interior Spaces
- 936 Sq Ft Home
- 2-Story Property
- Open Floorplan
- Wired For Data
- Vaulted Ceiling
- Living Room
- Vinyl Flooring
Kitchen
- Oven
- Cooktop with Range Hood
- Microwave
- Dishwasher
- Tile Countertops
- Disposal
Bedrooms and Bathrooms
- 2 Bedrooms
- Walk-In Closet
Laundry
- Laundry Room
- Dryer
- Washer
Home Security
- Smart Lights or Controls
- Carbon Monoxide Detectors
- Fire and Smoke Detector
Eco-Friendly Details
- Home Energy Score
- Pre-Wired For Photovoltaic Solar
- Drip Irrigation
Outdoor Features
- Courtyard
- Enclosed Patio or Porch
Schools
- Juniper Elementary School
- Pilot Butte Middle School
- Bend Sr High School
Utilities
- Ductless Heating Or Cooling System
- Heating Available
- Water Heater
- Community Sewer or Septic
- Phone Available
- Cable TV Available
Community Details
- Built by 635 Marshall LLC
- Wiestoria Subdivision
- On-Site Maintenance
- Maintained Community
Listing and Financial Details
- Assessor Parcel Number 1
Map
Home Values in the Area
Average Home Value in this Area
Property History
| Date | Event | Price | List to Sale | Price per Sq Ft |
|---|---|---|---|---|
| 11/18/2025 11/18/25 | Pending | -- | -- | -- |
| 10/24/2025 10/24/25 | For Sale | $599,000 | -- | $640 / Sq Ft |
Source: Oregon Datashare
MLS Number: 220211175
- 639 NE Marshall Ave
- 643 NE Marshall Ave
- 649 NE Kearney Ave
- 468 NE Olney Ave
- 3843 NE Petrosa Ave
- 970 NE Norton Ave Unit Lot 7
- 1401 NE 10th St
- 1532 NE 9th St
- 429 NE Irving Ave
- 642 NE Seward Ave
- 642 NE Franklin Ave
- 1630 NE 13th St
- 608 NE 10th St
- 1622 NE Parkridge Dr
- 438 NE 9th St
- 2109 NE 11th Place
- 748 NE Vail Ln
- 2170 NE 8th St
- 1848 NE 14th St
- 828 NW Hill St







