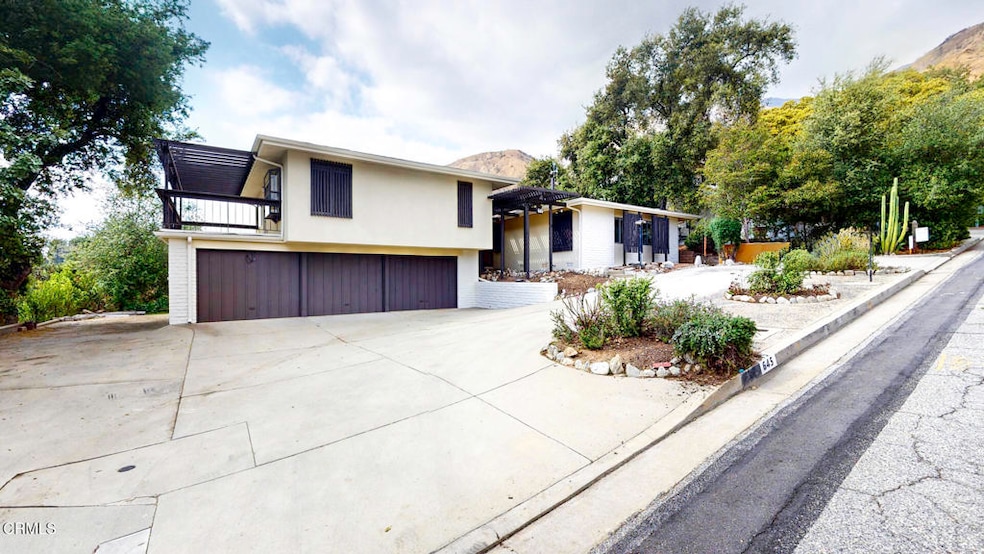
645 Oak Crest Dr Sierra Madre, CA 91024
Highlights
- Primary Bedroom Suite
- Mountain View
- Main Floor Bedroom
- Sierra Madre Elementary School Rated A-
- Deck
- No HOA
About This Home
As of May 2025Nestled on a quiet and tree lined cul-de-sacat the top of the world, you'll find this classic Mid-Century home boasting breathtaking, panoramic valley, city lights and mountain views. If you desire privacy and a slower-paced lifestyle, look no further. This property offers a rare and exceptional opportunity for privacy and reflection, this home makes nature's beauty an extension of your backyard. Step inside & immediately discover the 'oh my goodness' factor. This property creates an inviting atmosphere, where a multi-wing concept design is centered around a step down living room with floor-to-ceiling windows a dining area and with a oversized set of sliding glass doors that seamlessly blend indoor and outdoor spaces, drawing you in with mesmerizing views that invite you to wander out to the scenic deck that just begs you to sit and relax. This freshly repainted home, both inside and out, is every buyer's dream. The new carpet makes the home even more cozy.Please don't miss the primary wing where there is both primary bedroom suite and a extra large room that could be used as an office, sitting room, den, and so much more. The bonus room has a door that opens to an expansive viewing deck where you can see local city lights and on a clear day all the way down to the LA skyline.The highly desirable Sierra Madre community offers a tranquil retreat, where you'll enjoy easy access to hiking, trails, local shops, dining, parks, and excellent schools. Enjoy the best of both worlds - a serene neighborhood atmosphere with convenient proximity to everything you need. Schedule your showing today. This will not last!
Last Agent to Sell the Property
Berkshire Hathaway Home Services Golden Properties Brokerage Email: patrick@bhhsgolden.com License #01008113 Listed on: 03/31/2025

Home Details
Home Type
- Single Family
Est. Annual Taxes
- $1,812
Year Built
- Built in 1967
Lot Details
- 0.36 Acre Lot
- Wood Fence
- No Sprinklers
Parking
- 3 Car Attached Garage
- Parking Available
Home Design
- Split Level Home
Interior Spaces
- 2,342 Sq Ft Home
- 2-Story Property
- Living Room with Fireplace
- Mountain Views
- Electric Range
Flooring
- Laminate
- Tile
Bedrooms and Bathrooms
- 3 Bedrooms
- Main Floor Bedroom
- Primary Bedroom Suite
Laundry
- Laundry Room
- Gas Dryer Hookup
Outdoor Features
- Deck
- Patio
Utilities
- Forced Air Heating and Cooling System
- Sewer Paid
Community Details
- No Home Owners Association
Listing and Financial Details
- Tax Lot 4
- Tax Tract Number 4305
- Assessor Parcel Number 5761027004
- Seller Considering Concessions
Ownership History
Purchase Details
Purchase Details
Similar Homes in Sierra Madre, CA
Home Values in the Area
Average Home Value in this Area
Purchase History
| Date | Type | Sale Price | Title Company |
|---|---|---|---|
| Interfamily Deed Transfer | -- | -- | |
| Interfamily Deed Transfer | -- | Chicago Title |
Mortgage History
| Date | Status | Loan Amount | Loan Type |
|---|---|---|---|
| Previous Owner | $938,250 | Reverse Mortgage Home Equity Conversion Mortgage |
Property History
| Date | Event | Price | Change | Sq Ft Price |
|---|---|---|---|---|
| 05/06/2025 05/06/25 | Sold | $1,650,000 | +3.1% | $705 / Sq Ft |
| 03/31/2025 03/31/25 | For Sale | $1,599,888 | -- | $683 / Sq Ft |
Tax History Compared to Growth
Tax History
| Year | Tax Paid | Tax Assessment Tax Assessment Total Assessment is a certain percentage of the fair market value that is determined by local assessors to be the total taxable value of land and additions on the property. | Land | Improvement |
|---|---|---|---|---|
| 2025 | $1,812 | $1,731,960 | $1,385,160 | $346,800 |
| 2024 | $1,812 | $121,073 | $41,546 | $79,527 |
| 2023 | $1,797 | $118,700 | $40,732 | $77,968 |
| 2022 | $1,742 | $116,374 | $39,934 | $76,440 |
| 2021 | $1,669 | $114,093 | $39,151 | $74,942 |
| 2019 | $1,616 | $110,711 | $37,991 | $72,720 |
| 2018 | $1,525 | $108,542 | $37,247 | $71,295 |
| 2016 | $1,442 | $104,329 | $35,801 | $68,528 |
| 2015 | $1,418 | $102,763 | $35,264 | $67,499 |
| 2014 | $1,403 | $100,751 | $34,574 | $66,177 |
Agents Affiliated with this Home
-
Patrick McGinley

Seller's Agent in 2025
Patrick McGinley
Berkshire Hathaway Home Services Golden Properties
(626) 797-7622
2 in this area
27 Total Sales
-
Yingkun Yan
Y
Buyer's Agent in 2025
Yingkun Yan
Pinnacle Real Estate Group
(626) 872-2207
1 in this area
5 Total Sales
Map
Source: Pasadena-Foothills Association of REALTORS®
MLS Number: P1-21519
APN: 5761-027-004
- 260 W Carter Ave
- 421 N Grove St
- 11 Nathaniel Terrace
- 3880 Startouch Dr
- 313 N Sunnyside Ave
- 3 Nathaniel Terrace
- 225 N Lima St
- 1 Nathaniel Terrace
- 3835 Startouch Dr
- 600 Baldwin Ct
- 608 Baldwin Ct
- 620 Baldwin Ct
- 99 W Grandview Ave
- 230 N Sunnyside Ave
- 650 Baldwin Ct
- 30 W Laurel Ave
- 32 N Lima St
- 3660 Ranch Top Rd
- 675 Mount Wilson Trail
- 1015 N Michillinda Ave Unit 104






