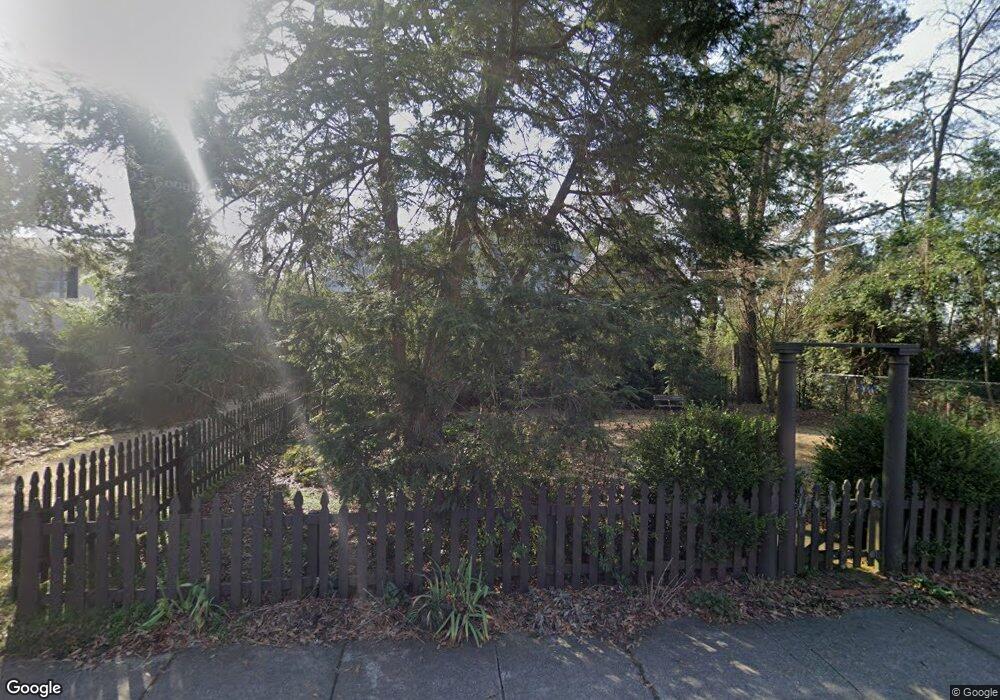645 Oglethorpe Ave Athens, GA 30606
Normaltown NeighborhoodEstimated Value: $996,044 - $1,142,000
5
Beds
4
Baths
3,112
Sq Ft
$344/Sq Ft
Est. Value
About This Home
This home is located at 645 Oglethorpe Ave, Athens, GA 30606 and is currently estimated at $1,070,511, approximately $343 per square foot. 645 Oglethorpe Ave is a home located in Clarke County with nearby schools including Johnnie Lay Burks Elementary School, Clarke Middle School, and Clarke Central High School.
Ownership History
Date
Name
Owned For
Owner Type
Purchase Details
Closed on
Mar 21, 2016
Sold by
Kiser Michelle M
Bought by
Fischetti Carmine C and Fischetti Mary D
Current Estimated Value
Home Financials for this Owner
Home Financials are based on the most recent Mortgage that was taken out on this home.
Original Mortgage
$305,000
Outstanding Balance
$240,745
Interest Rate
3.65%
Mortgage Type
New Conventional
Estimated Equity
$829,766
Purchase Details
Closed on
Feb 24, 2005
Sold by
Brooke Brinson D
Bought by
Kiser Michelle M and Kiser Hershel Jackson
Home Financials for this Owner
Home Financials are based on the most recent Mortgage that was taken out on this home.
Original Mortgage
$314,600
Interest Rate
5.6%
Mortgage Type
New Conventional
Purchase Details
Closed on
Jun 10, 2002
Sold by
Sheldon Jane Leigh
Bought by
Brinso Brinson D and Brinso Jessica V
Purchase Details
Closed on
Sep 30, 1994
Sold by
Sheldon Mary Donald and Jane Leigh Sheldon
Bought by
Sheldon Jane Leigh
Purchase Details
Closed on
Sep 23, 1993
Sold by
Boyd William Johnny and Boyd Gail L
Bought by
Sheldon Mary Donald and Jane Leigh Sh
Purchase Details
Closed on
Oct 29, 1991
Sold by
Swindel Lucile K William Johnny
Bought by
Boyd William Johnny and Boyd Gail L
Purchase Details
Closed on
May 18, 1989
Sold by
Swindel Lucile K Mrs
Bought by
Swindel Lucile K William Johnny
Create a Home Valuation Report for This Property
The Home Valuation Report is an in-depth analysis detailing your home's value as well as a comparison with similar homes in the area
Home Values in the Area
Average Home Value in this Area
Purchase History
| Date | Buyer | Sale Price | Title Company |
|---|---|---|---|
| Fischetti Carmine C | $550,000 | -- | |
| Kiser Michelle M | $269,000 | -- | |
| Brinso Brinson D | $150,300 | -- | |
| Sheldon Jane Leigh | -- | -- | |
| Sheldon Mary Donald | $65,000 | -- | |
| Boyd William Johnny | -- | -- | |
| Swindel Lucile K William Johnny | -- | -- |
Source: Public Records
Mortgage History
| Date | Status | Borrower | Loan Amount |
|---|---|---|---|
| Open | Fischetti Carmine C | $305,000 | |
| Previous Owner | Kiser Michelle M | $314,600 |
Source: Public Records
Tax History
| Year | Tax Paid | Tax Assessment Tax Assessment Total Assessment is a certain percentage of the fair market value that is determined by local assessors to be the total taxable value of land and additions on the property. | Land | Improvement |
|---|---|---|---|---|
| 2025 | $12,269 | $427,397 | $44,000 | $383,397 |
| 2024 | $12,269 | $385,988 | $44,000 | $341,988 |
| 2023 | $11,563 | $354,788 | $40,000 | $314,788 |
| 2022 | $8,597 | $279,486 | $40,000 | $239,486 |
| 2021 | $8,147 | $251,761 | $36,000 | $215,761 |
| 2020 | $7,607 | $235,720 | $36,000 | $199,720 |
| 2019 | $7,343 | $226,283 | $30,000 | $196,283 |
| 2018 | $7,136 | $220,200 | $30,000 | $190,200 |
| 2017 | $6,900 | $213,248 | $30,000 | $183,248 |
| 2016 | $4,900 | $154,330 | $30,000 | $124,330 |
| 2015 | $3,879 | $124,083 | $26,000 | $98,083 |
| 2014 | $3,683 | $118,147 | $22,000 | $96,147 |
Source: Public Records
Map
Nearby Homes
- 663 Oglethorpe Ave
- 375 Best Dr
- 970 Oglethorpe Ave
- 282 Holman Ave
- 215 Holman Ave
- 159 Sylvia Cir
- 342 Knottingham Dr
- 1080 Oglethorpe Ave
- 145 Sunset Dr
- 271 King Ave
- 110 Valley St
- 923 Hill St
- 140 Breckenridge Ln
- 105 Magnolia Terrace
- 607 Creekside Ct
- 552 Cobb St
- 110 S Homewood Dr
- 480 N Billups St
- 347 Hampton Park Dr
- 277 Evans St
- 635 Oglethorpe Ave Unit 1
- 635 Oglethorpe Ave
- 665 Holman Ave
- 649 Oglethorpe Ave
- 645 Holman Ave
- 325 Gilmer St
- 373 Oaktree Square
- 379 Oaktree Square
- 395 Oaktree Square
- 315 Gilmer St
- 670 Holman Ave
- 625 Holman Ave
- 305 Gilmer St
- 660 Holman Ave
- 401 Oaktree Square
- 655 Oglethorpe Ave
- 655 Oglethorpe Ave Unit LOT 10
- 640 Holman Ave
- 419 Oaktree Square Unit 3B
- 419 Oaktree Square
Your Personal Tour Guide
Ask me questions while you tour the home.
