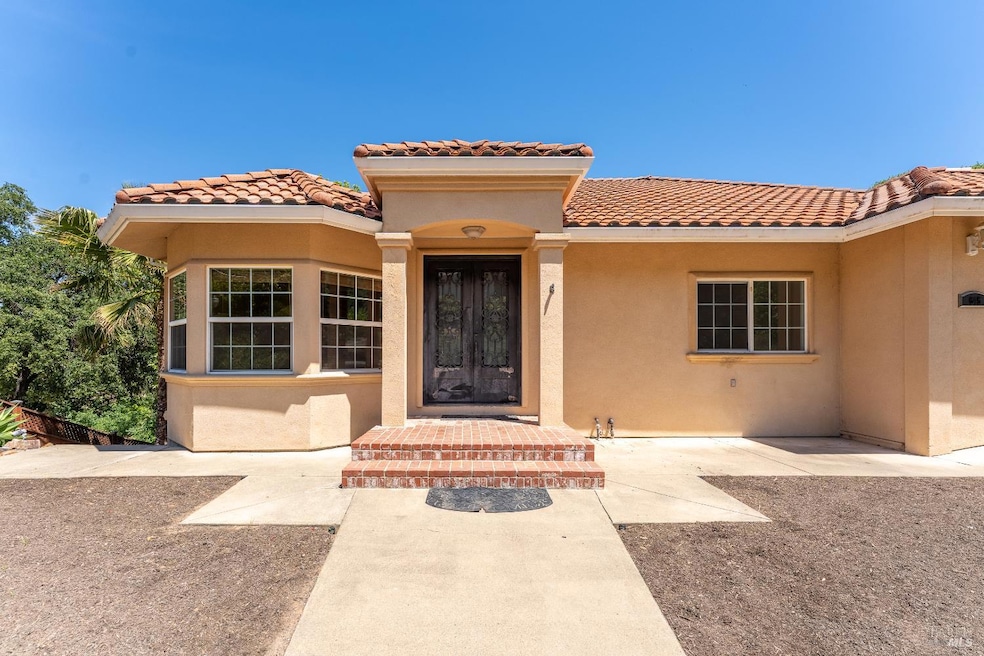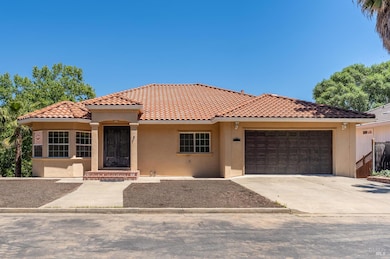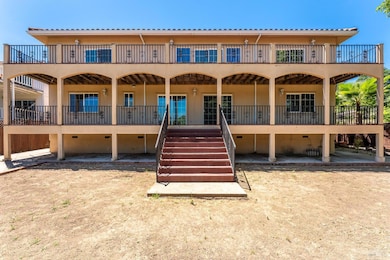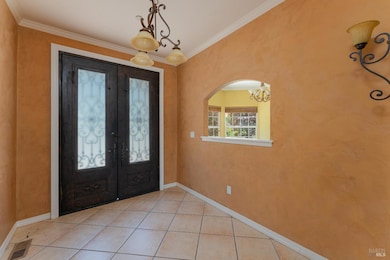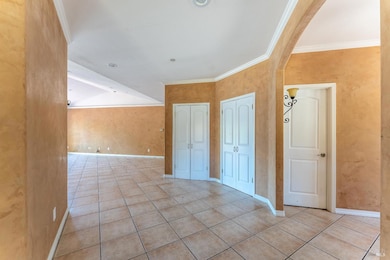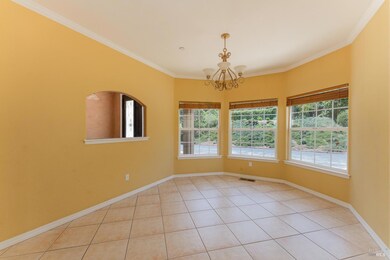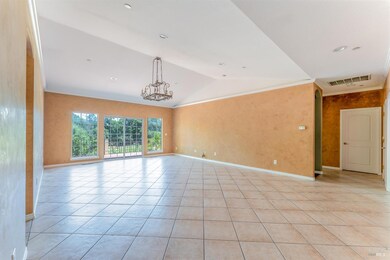
Estimated payment $6,774/month
Highlights
- On Golf Course
- Main Floor Primary Bedroom
- Living Room with Attached Deck
- Gated Community
- Bonus Room
- 1-minute walk to Anton Stadium
About This Home
Situated in the heart of Ukiah's prestigious Park West Estates, this remarkable 5-bedroom, 4.5bath custom home offers 3,417 sq ft of beautifully designed living space, blending comfort, elegance, and functionality across two spacious levels. Step inside to discover an open, light-filled layout featuring refined architectural details, including crown molding, expansive windows, and multiple sliding glass doors that create a seamless indoor-outdoor experience. The upper level showcases two spacious bedrooms and three full bathrooms, complemented by an inviting living room that opens to a sunlit deck perfect for morning coffee or evening relaxation. Downstairs, you'll find two additional bedrooms and three full bathrooms, along with a versatile extra room ideal for a home theater, game room, or private bar/lounge. The covered lower-level deck offers a shaded outdoor retreat that expands your entertaining space. At the heart of the home lies a centrally located kitchen that effortlessly connects to the formal dining area and main living room creating the perfect setting for gatherings both large and small. Set in one of Ukiah's most sought-after gated communities, this property delivers a peaceful lifestyle while being just minutes from the golf course, City Park, and local amenities
Home Details
Home Type
- Single Family
Year Built
- Built in 2003
Lot Details
- 9,919 Sq Ft Lot
- On Golf Course
HOA Fees
- $92 Monthly HOA Fees
Parking
- 2 Car Direct Access Garage
- 2 Open Parking Spaces
- Front Facing Garage
- Garage Door Opener
Home Design
- Concrete Foundation
- Spanish Tile Roof
- Stucco
Interior Spaces
- 3,417 Sq Ft Home
- 2-Story Property
- Crown Molding
- Ceiling Fan
- Formal Entry
- Family Room
- Living Room with Attached Deck
- Formal Dining Room
- Bonus Room
- Washer and Dryer Hookup
Kitchen
- Dishwasher
- Granite Countertops
Flooring
- Laminate
- Tile
Bedrooms and Bathrooms
- 5 Bedrooms
- Primary Bedroom on Main
- Bathroom on Main Level
Home Security
- Security Gate
- Carbon Monoxide Detectors
- Fire and Smoke Detector
Utilities
- Central Heating and Cooling System
- Internet Available
Listing and Financial Details
- Assessor Parcel Number 001-130-39-00
Community Details
Overview
- Association fees include management
- Park West Estates Association, Phone Number (707) 272-4557
Security
- Gated Community
Map
Home Values in the Area
Average Home Value in this Area
Tax History
| Year | Tax Paid | Tax Assessment Tax Assessment Total Assessment is a certain percentage of the fair market value that is determined by local assessors to be the total taxable value of land and additions on the property. | Land | Improvement |
|---|---|---|---|---|
| 2025 | -- | $810,739 | $205,661 | $605,078 |
| 2023 | $9,456 | $779,259 | $197,676 | $581,583 |
| 2022 | $9,143 | $763,980 | $193,800 | $570,180 |
| 2021 | $9,070 | $749,000 | $190,000 | $559,000 |
| 2020 | $10,221 | $847,535 | $189,424 | $658,111 |
| 2019 | $9,647 | $830,920 | $185,710 | $645,210 |
| 2018 | $9,409 | $814,633 | $182,070 | $632,563 |
| 2017 | $9,256 | $798,660 | $178,500 | $620,160 |
| 2016 | $8,981 | $783,000 | $175,000 | $608,000 |
| 2015 | $10,041 | $869,349 | $192,810 | $676,539 |
| 2014 | $9,810 | $852,322 | $189,034 | $663,288 |
Property History
| Date | Event | Price | Change | Sq Ft Price |
|---|---|---|---|---|
| 08/12/2025 08/12/25 | For Sale | $1,090,000 | 0.0% | $319 / Sq Ft |
| 08/05/2025 08/05/25 | Off Market | $1,090,000 | -- | -- |
| 06/02/2025 06/02/25 | For Sale | $1,090,000 | -- | $319 / Sq Ft |
Purchase History
| Date | Type | Sale Price | Title Company |
|---|---|---|---|
| Grant Deed | $447,000 | Fidelity Natl Ttl Co Of Ca | |
| Interfamily Deed Transfer | -- | Redwood Empire Title Co Mend | |
| Grant Deed | -- | Redwood Empire Title Co Mend | |
| Interfamily Deed Transfer | -- | Fidelity National Title Co | |
| Interfamily Deed Transfer | -- | First American Title | |
| Grant Deed | $160,000 | First American Title | |
| Grant Deed | $80,000 | First American Title Co |
Mortgage History
| Date | Status | Loan Amount | Loan Type |
|---|---|---|---|
| Open | $150,000 | New Conventional | |
| Open | $500,000 | Balloon | |
| Previous Owner | $200,000 | Stand Alone Refi Refinance Of Original Loan | |
| Previous Owner | $536,250 | Fannie Mae Freddie Mac | |
| Previous Owner | $310,000 | Unknown | |
| Previous Owner | $150,000 | Unknown | |
| Previous Owner | $65,000 | Seller Take Back |
Similar Homes in Ukiah, CA
Source: Bay Area Real Estate Information Services (BAREIS)
MLS Number: 325050818
APN: 001-130-39-00
- 620 Park Blvd
- 1216 W Standley St
- 180 Park Place
- 433 Park Blvd
- 420 Todd Rd
- 1129 W Standley St
- 350 N Barnes St
- 1247 Myszka Place
- 674 Willow Ave
- 472 Eastlick St
- 416 Oak Park Ave
- 402 Grove Ave
- 1451 Low Gap Rd
- 0 Low Gap Rd
- 150 Calvert Ct
- 530 W Stephenson St
- 691 N Oak St
- 0 N School St Unit 325003830
- 508 W Mill St
- 1675 Low Gap Rd
