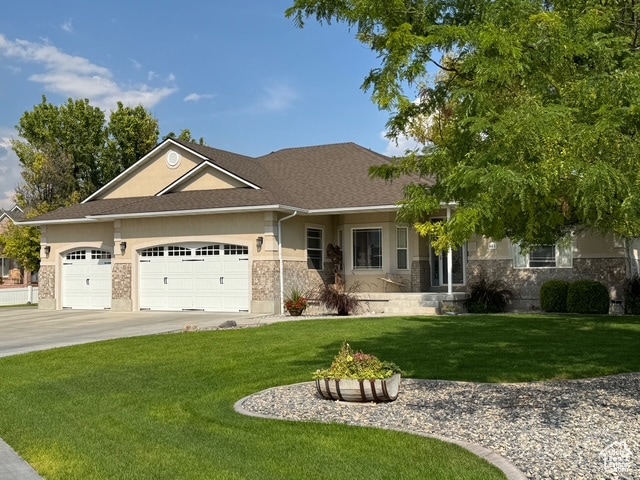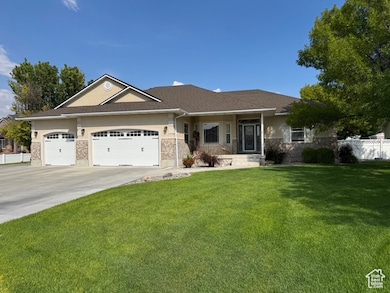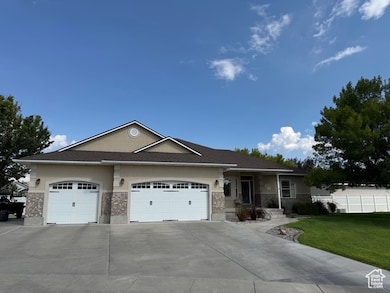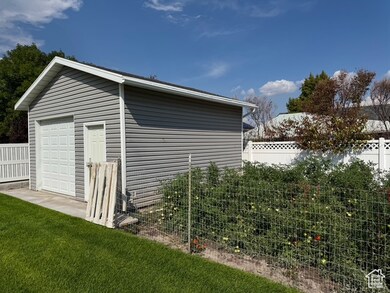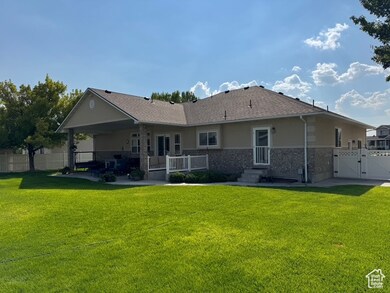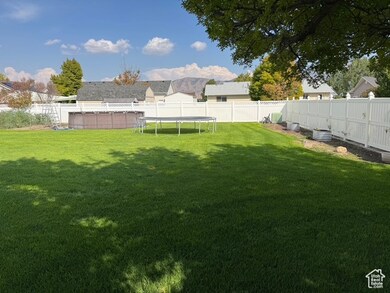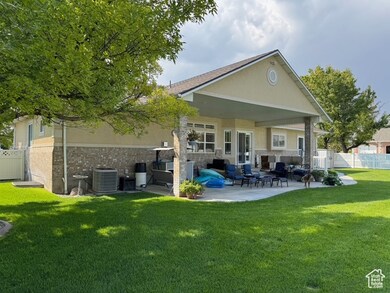645 S 200 W Garland, UT 84312
Estimated payment $3,690/month
Highlights
- RV or Boat Parking
- Rambler Architecture
- Great Room
- Mountain View
- Main Floor Primary Bedroom
- Mud Room
About This Home
Price Reduced ! OPEN HOUSE SATURDAY NOV. 22ND. 10:00am. to 1:00pm. Immaculate West facing rambler on .44 acre lot! Main floor living at its best!!!! Large primary suite with ensuite grand bath, over sized soaker tub/separate shower, double vanities and a huge walk in closet. Open kitchen and large great room and dining area. Atrium doors out to the back yard, 9 foot ceilings, gas fireplace, pantry, 1/2 bath off kitchen . Main floor office, 20 x 46 family room, and mud room. Large laundry/craft room, plumbed gas laundry. 2 bedrooms in basement with walk in closets. Home has room for at least 2 more bedrooms! Fireplace in basement family room, and full bath. Plumbed for 2nd kitchen in basement. 2 huge storage rooms with built in shelves. Huge covered patio that is plumbed for gas BBQ on patio. New 96% furnace, New roof August '25, with 25 year warranty on materials and 5 year warranty on labor. 18 x 18 workshop, insulated, garage door, electricity. 3 car garage, RV pad. 1 year $700 home warranty with Equity Home Warranty
Co-Listing Agent
Valerie Ivie
RE/MAX Associates License #5484529
Home Details
Home Type
- Single Family
Est. Annual Taxes
- $3,177
Year Built
- Built in 2000
Lot Details
- 0.44 Acre Lot
- Property is Fully Fenced
- Landscaped
- Vegetable Garden
- Property is zoned Single-Family
Parking
- 3 Car Attached Garage
- 9 Open Parking Spaces
- RV or Boat Parking
Home Design
- Rambler Architecture
- Brick Exterior Construction
- Stucco
Interior Spaces
- 3,700 Sq Ft Home
- 2-Story Property
- Central Vacuum
- Dry Bar
- Ceiling Fan
- Self Contained Fireplace Unit Or Insert
- Gas Log Fireplace
- Double Pane Windows
- Blinds
- Mud Room
- Entrance Foyer
- Great Room
- Den
- Mountain Views
Kitchen
- Free-Standing Range
- Microwave
- Disposal
Flooring
- Carpet
- Tile
- Vinyl
Bedrooms and Bathrooms
- 3 Bedrooms | 1 Primary Bedroom on Main
- Walk-In Closet
- Bathtub With Separate Shower Stall
Laundry
- Laundry Room
- Gas Dryer Hookup
Basement
- Walk-Out Basement
- Basement Fills Entire Space Under The House
- Exterior Basement Entry
Outdoor Features
- Covered Patio or Porch
- Separate Outdoor Workshop
- Storage Shed
- Outbuilding
Schools
- Garland Elementary School
- Bear River Middle School
- Bear River High School
Utilities
- Forced Air Heating and Cooling System
- TV Antenna
Additional Features
- Level Entry For Accessibility
- Sprinkler System
Community Details
- No Home Owners Association
- Kirkland Subdivision
Listing and Financial Details
- Exclusions: Dryer, Washer, Workbench
- Home warranty included in the sale of the property
- Assessor Parcel Number 06-176-0017
Map
Home Values in the Area
Average Home Value in this Area
Tax History
| Year | Tax Paid | Tax Assessment Tax Assessment Total Assessment is a certain percentage of the fair market value that is determined by local assessors to be the total taxable value of land and additions on the property. | Land | Improvement |
|---|---|---|---|---|
| 2025 | $3,608 | $550,171 | $110,000 | $440,171 |
| 2024 | $3,178 | $545,544 | $105,000 | $440,544 |
| 2023 | $3,280 | $555,557 | $100,000 | $455,557 |
| 2022 | $3,264 | $285,126 | $19,250 | $265,876 |
| 2021 | $2,708 | $360,663 | $35,000 | $325,663 |
| 2020 | $2,594 | $360,663 | $35,000 | $325,663 |
| 2019 | $2,412 | $177,758 | $19,250 | $158,508 |
| 2018 | $2,118 | $145,921 | $19,250 | $126,671 |
| 2017 | $2,199 | $265,310 | $19,250 | $230,310 |
| 2016 | $2,073 | $139,889 | $19,250 | $120,639 |
| 2015 | $1,917 | $128,921 | $19,250 | $109,671 |
| 2014 | $1,917 | $123,699 | $19,250 | $104,449 |
| 2013 | -- | $123,699 | $13,338 | $110,361 |
Property History
| Date | Event | Price | List to Sale | Price per Sq Ft |
|---|---|---|---|---|
| 11/13/2025 11/13/25 | Price Changed | $649,900 | -1.5% | $176 / Sq Ft |
| 10/04/2025 10/04/25 | Price Changed | $659,900 | -2.9% | $178 / Sq Ft |
| 09/26/2025 09/26/25 | Price Changed | $679,900 | -2.9% | $184 / Sq Ft |
| 08/31/2025 08/31/25 | For Sale | $699,900 | -- | $189 / Sq Ft |
Purchase History
| Date | Type | Sale Price | Title Company |
|---|---|---|---|
| Warranty Deed | -- | American Secure Title |
Mortgage History
| Date | Status | Loan Amount | Loan Type |
|---|---|---|---|
| Open | $174,022 | FHA |
Source: UtahRealEstate.com
MLS Number: 2108551
APN: 06-176-0017
