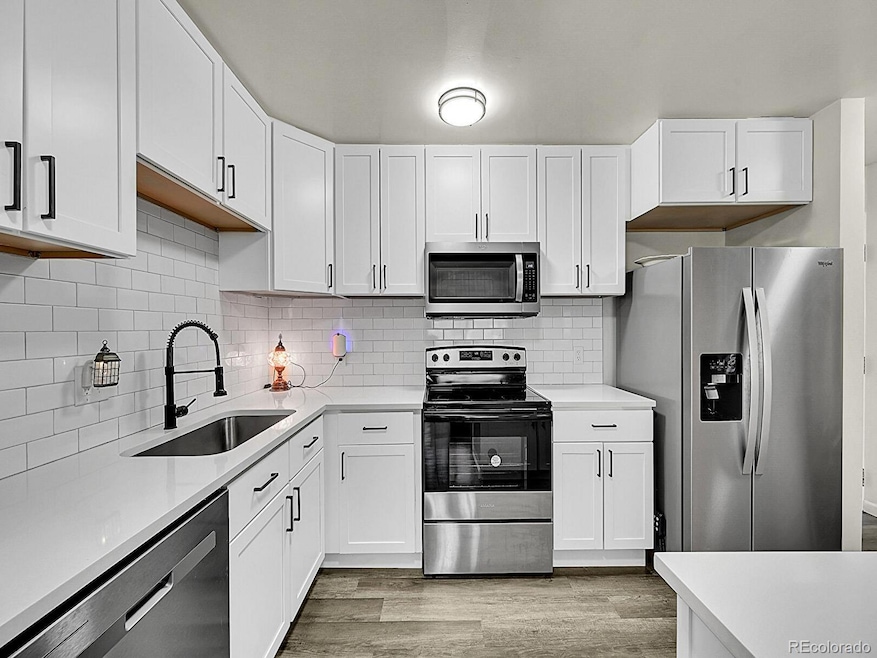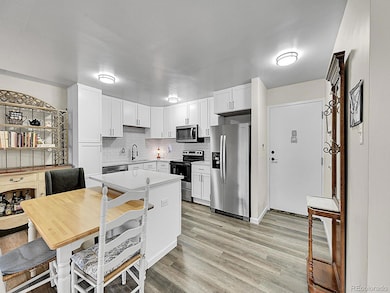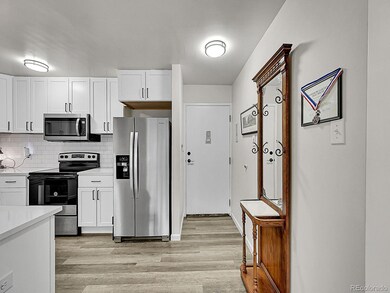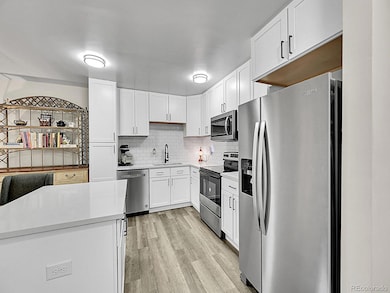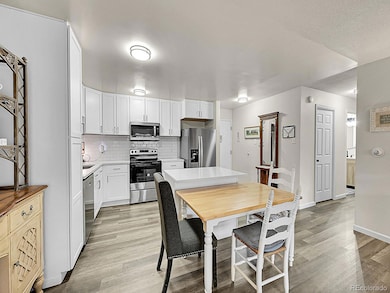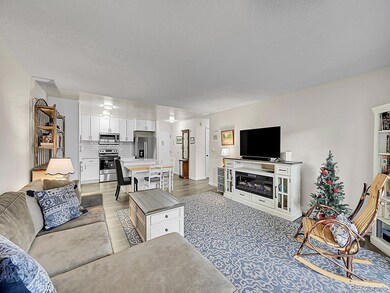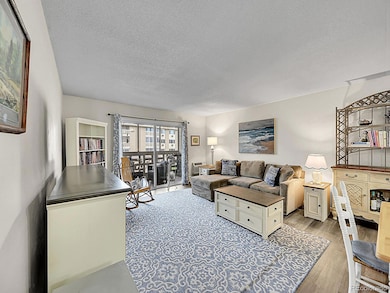645 S Alton Way Unit 4C Denver, CO 80247
Windsor NeighborhoodEstimated payment $2,454/month
Highlights
- Golf Course Community
- Active Adult
- Open Floorplan
- Fitness Center
- Primary Bedroom Suite
- Clubhouse
About This Home
Welcome to this beautifully remodeled condominium located in the desirable Windsor Gardens community of Denver, Colorado. This spacious 2-bedroom, 2-bathroom unit spans 1,200 square feet and includes a garage space, making it perfect for anyone seeking a blend of comfort and convenience. The property is designed with modern living in mind, featuring an open layout that maximizes natural light and offers an array of community activities. As you enter, you are greeted by a foyer that leads into a beautifully appointed kitchen, complete with stainless steel appliances, white cabinetry, and light wood-style flooring. The kitchen also boasts a stylish backsplash and a convenient kitchen island, perfect for casual dining or meal prep. The open concept enhances the atmosphere for relaxation or entertaining. The enclosed patio serves as a sunroom, flooding the space with natural light and providing a serene spot to enjoy your morning coffee. This condominium not only offers a comfortable living space but also provides access to fantastic community amenities. The Community Center is the heart of Windsor Gardens, including a 9-hole par three golf course and pro shop, restaurant/bar, indoor/outdoor pools, saunas, hot tub, fitness center, auditorium, billiards parlor, library, wood-working shop, lapidary shop, art room, sewing room, garden areas, nature preserve, walking paths and an activities staff with three full-time employees who coordinate the many, many classes and activities offered here. This property is an exceptional opportunity for anyone looking to settle in a welcoming community. Please note this is a 55+ Active Adult Community. Property taxes are included in the monthly HOA fee along with heat, water, sewer, trash removal, recycling, common area maintenance including landscaping and snow removal, as well as building insurance with roof coverage.
Listing Agent
Bergen Peak Realty Brokerage Email: vallicrockett@yahoo.com,303-956-2437 License #100065600 Listed on: 11/18/2025
Open House Schedule
-
Saturday, November 22, 202512:00 to 3:00 pm11/22/2025 12:00:00 PM +00:0011/22/2025 3:00:00 PM +00:00Add to Calendar
Property Details
Home Type
- Condominium
Est. Annual Taxes
- $967
Year Built
- Built in 1969 | Remodeled
Lot Details
- Two or More Common Walls
- Southeast Facing Home
- Landscaped
HOA Fees
- $686 Monthly HOA Fees
Parking
- 1 Car Garage
- Parking Storage or Cabinetry
Home Design
- Entry on the 3rd floor
- Concrete Block And Stucco Construction
Interior Spaces
- 1,200 Sq Ft Home
- 1-Story Property
- Open Floorplan
- Double Pane Windows
- Living Room
- Sun or Florida Room
Kitchen
- Oven
- Microwave
- Dishwasher
- Kitchen Island
- Quartz Countertops
- Disposal
Bedrooms and Bathrooms
- 2 Main Level Bedrooms
- Primary Bedroom Suite
- Walk-In Closet
Outdoor Features
- Balcony
- Covered Patio or Porch
Schools
- Place Bridge Academy Elementary And Middle School
- George Washington High School
Utilities
- Mini Split Air Conditioners
- Baseboard Heating
- Natural Gas Connected
- Water Heater
- Cable TV Available
Additional Features
- Smoke Free Home
- Property is near public transit
Listing and Financial Details
- Exclusions: Sellers Personal Property
- Coming Soon on 11/25/25
- Assessor Parcel Number 6153-06-792
Community Details
Overview
- Active Adult
- Association fees include reserves, heat, insurance, ground maintenance, recycling, sewer, snow removal, trash, water
- 47 Units
- Windsor Gardens Association, Phone Number (303) 364-7485
- Mid-Rise Condominium
- Building 40 Community
- Windsor Gardens Subdivision
- Community Parking
- Greenbelt
Amenities
- Community Garden
- Sauna
- Clubhouse
- Coin Laundry
- Elevator
- Community Storage Space
Recreation
- Golf Course Community
- Fitness Center
- Community Pool
- Community Spa
- Trails
Pet Policy
- Limit on the number of pets
- Dogs and Cats Allowed
Security
- Security Service
- Resident Manager or Management On Site
- Controlled Access
Map
Home Values in the Area
Average Home Value in this Area
Tax History
| Year | Tax Paid | Tax Assessment Tax Assessment Total Assessment is a certain percentage of the fair market value that is determined by local assessors to be the total taxable value of land and additions on the property. | Land | Improvement |
|---|---|---|---|---|
| 2024 | $967 | $12,210 | $190 | $12,020 |
| 2023 | $946 | $12,210 | $190 | $12,020 |
| 2022 | $1,015 | $12,760 | $190 | $12,570 |
| 2021 | $980 | $13,130 | $200 | $12,930 |
| 2020 | $1,087 | $14,650 | $1,320 | $13,330 |
| 2019 | $1,057 | $14,650 | $1,320 | $13,330 |
| 2018 | $1,021 | $13,200 | $200 | $13,000 |
| 2017 | $1,018 | $13,200 | $200 | $13,000 |
| 2016 | $785 | $9,630 | $820 | $8,810 |
| 2015 | $752 | $9,630 | $820 | $8,810 |
| 2014 | $539 | $6,490 | $1,027 | $5,463 |
Property History
| Date | Event | Price | List to Sale | Price per Sq Ft | Prior Sale |
|---|---|---|---|---|---|
| 05/29/2024 05/29/24 | Sold | $305,000 | -4.7% | $254 / Sq Ft | View Prior Sale |
| 04/25/2024 04/25/24 | Price Changed | $319,900 | -1.5% | $267 / Sq Ft | |
| 02/28/2024 02/28/24 | Price Changed | $324,900 | -1.4% | $271 / Sq Ft | |
| 11/01/2023 11/01/23 | Price Changed | $329,500 | -1.5% | $275 / Sq Ft | |
| 08/11/2023 08/11/23 | Price Changed | $334,500 | -1.6% | $279 / Sq Ft | |
| 06/22/2023 06/22/23 | For Sale | $339,900 | +62.6% | $283 / Sq Ft | |
| 04/06/2023 04/06/23 | Sold | $209,000 | -7.1% | $174 / Sq Ft | View Prior Sale |
| 03/15/2023 03/15/23 | Pending | -- | -- | -- | |
| 03/14/2023 03/14/23 | Price Changed | $225,000 | -1.7% | $188 / Sq Ft | |
| 03/03/2023 03/03/23 | For Sale | $229,000 | 0.0% | $191 / Sq Ft | |
| 02/24/2023 02/24/23 | Pending | -- | -- | -- | |
| 02/23/2023 02/23/23 | For Sale | $229,000 | -- | $191 / Sq Ft |
Purchase History
| Date | Type | Sale Price | Title Company |
|---|---|---|---|
| Warranty Deed | $305,000 | Guardian Title | |
| Personal Reps Deed | $209,000 | None Listed On Document | |
| Interfamily Deed Transfer | -- | None Available | |
| Warranty Deed | $78,900 | -- |
Mortgage History
| Date | Status | Loan Amount | Loan Type |
|---|---|---|---|
| Previous Owner | $74,955 | No Value Available |
Source: REcolorado®
MLS Number: 3419172
APN: 6153-06-792
- 655 S Alton Way Unit 6C
- 675 S Alton Way Unit 3D
- 645 S Alton Way Unit 12A
- 645 S Alton Way Unit 9D
- 660 S Alton Way Unit 7A
- 660 S Alton Way Unit 3B
- 635 S Alton Way Unit 1B
- 635 S Alton Way Unit 4B
- 610 S Alton Way Unit 8D
- 620 S Alton Way Unit 5B
- 650 S Alton Way Unit 1A
- 650 S Alton Way Unit 10A
- 650 S Alton Way Unit 10C
- 605 S Alton Way Unit 2B
- 605 S Alton Way Unit 9C
- 605 S Alton Way Unit 8D
- 615 S Alton Way Unit 12B
- 695 S Alton Way Unit 5A
- 715 S Alton Way Unit 5D
- 715 S Alton Way Unit 5A
- 675 S Alton Way Unit 1D
- 635 S Alton Way Unit 9-D
- 615 S Alton Way Unit 1C
- 585 S Alton Way Unit 6D
- 755 S Alton Way Unit 12C
- 8300 Fairmount Dr
- 675 S Clinton St Unit 10A
- 8680 E Alameda Ave
- 9180 E Center Ave Unit 4D
- 9340 E Center Ave Unit 6B
- 750 S Clinton St Unit 12D
- 800 S Valentia St
- 9655 E Center Ave Unit 5A
- 8555 Fairmount Dr Unit B101
- 1101 S Yosemite Way
- 9099 E Mississippi Ave
- 600 S Dayton St
- 8850 E Mississippi Ave
- 8500 E Mississippi Ave
- 1011 S Valentia St
