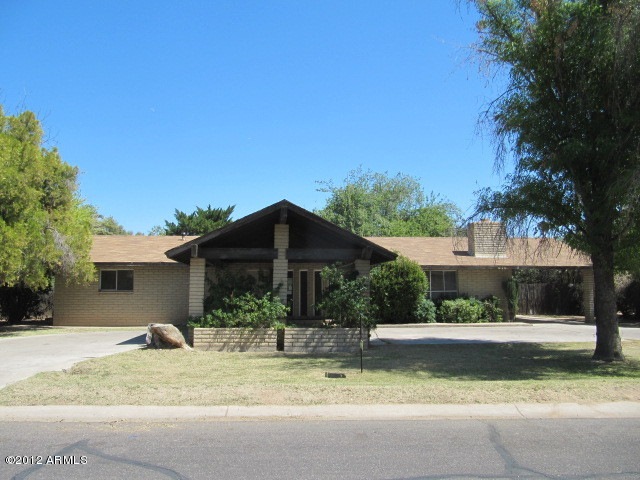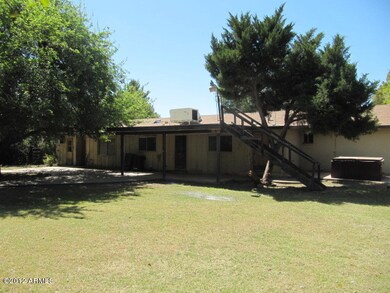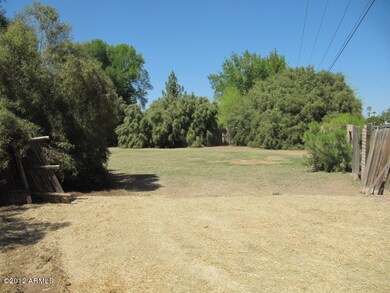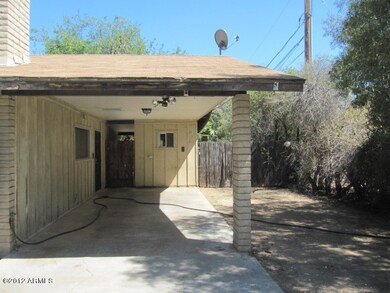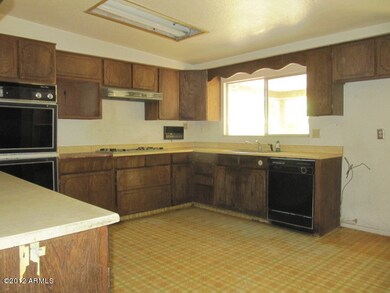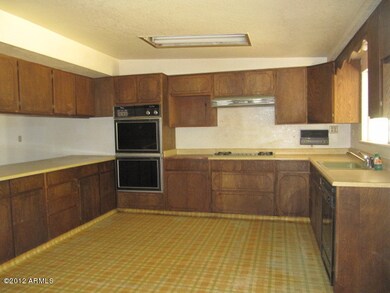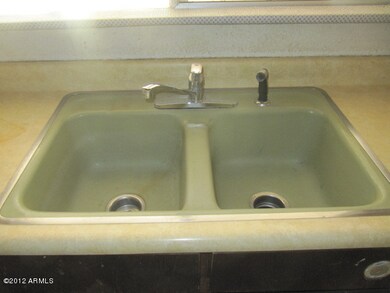
645 S Esquire Way Mesa, AZ 85202
West Central Mesa NeighborhoodHighlights
- Barn
- Corral
- Formal Dining Room
- Franklin at Brimhall Elementary School Rated A
- RV Gated
- Fireplace
About This Home
As of January 2013***ACQUIRED PROPERTY*** LARGE FAMILY HOME WITH FULL BASEMENT. FOUR BEDROOMS AND ONE BATH IN DOWNSTAIRS. 2 BEDROOMS AND ONE & THREE QUARTERS BATHS ON MAIN LEVEL. BRING YOUR RV, TOYS AND ANIMALS TO THIS LARGE HORSE PROPERTY! BARN & STALLS & MORE THAN A HALF ACRE! PURCHASE THIS HOME FOR AS LITTLE AS 3% DOWN. ELIGIBILITY RESTRICTIONS APPLY.
Last Agent to Sell the Property
Russ Lyon Sotheby's International Realty License #SA548507000 Listed on: 03/30/2012

Home Details
Home Type
- Single Family
Est. Annual Taxes
- $2,656
Year Built
- Built in 1969
Lot Details
- Wood Fence
- Chain Link Fence
Home Design
- Composition Shingle Roof
- Block Exterior
Interior Spaces
- 3,410 Sq Ft Home
- Fireplace
- Formal Dining Room
- Finished Basement
Kitchen
- Eat-In Kitchen
- Built-In Oven
- Electric Cooktop
- Dishwasher
- Disposal
Bedrooms and Bathrooms
- 6 Bedrooms
- Primary Bathroom is a Full Bathroom
Laundry
- Laundry in unit
- Washer and Dryer Hookup
Parking
- 2 Carport Spaces
- RV Gated
Schools
- Roosevelt Elementary School
- Mesa Junior High School
- Westwood High School
Utilities
- Refrigerated Cooling System
- Heating System Uses Natural Gas
Additional Features
- Barn
- Corral
Community Details
- $1,790 per year Dock Fee
- Association fees include no fees
Ownership History
Purchase Details
Home Financials for this Owner
Home Financials are based on the most recent Mortgage that was taken out on this home.Purchase Details
Home Financials for this Owner
Home Financials are based on the most recent Mortgage that was taken out on this home.Purchase Details
Purchase Details
Purchase Details
Home Financials for this Owner
Home Financials are based on the most recent Mortgage that was taken out on this home.Purchase Details
Similar Homes in Mesa, AZ
Home Values in the Area
Average Home Value in this Area
Purchase History
| Date | Type | Sale Price | Title Company |
|---|---|---|---|
| Warranty Deed | $330,000 | Title365 Agency | |
| Warranty Deed | $330,000 | Title365 Agency | |
| Special Warranty Deed | $235,150 | First American Title Ins Co | |
| Trustee Deed | $222,368 | Great American Title Agency | |
| Interfamily Deed Transfer | -- | None Available | |
| Interfamily Deed Transfer | -- | Stewart Title & Trust Of Pho | |
| Interfamily Deed Transfer | -- | -- |
Mortgage History
| Date | Status | Loan Amount | Loan Type |
|---|---|---|---|
| Open | $110,400 | Credit Line Revolving | |
| Open | $247,500 | New Conventional | |
| Closed | $247,500 | New Conventional | |
| Previous Owner | $176,362 | Purchase Money Mortgage | |
| Previous Owner | $237,000 | New Conventional |
Property History
| Date | Event | Price | Change | Sq Ft Price |
|---|---|---|---|---|
| 07/23/2025 07/23/25 | Price Changed | $895,000 | -1.1% | $252 / Sq Ft |
| 07/10/2025 07/10/25 | Price Changed | $905,000 | -1.1% | $255 / Sq Ft |
| 06/25/2025 06/25/25 | Price Changed | $915,000 | -1.1% | $257 / Sq Ft |
| 05/08/2025 05/08/25 | For Sale | $925,000 | +180.3% | $260 / Sq Ft |
| 01/04/2013 01/04/13 | Sold | $330,000 | -12.0% | $97 / Sq Ft |
| 11/29/2012 11/29/12 | Pending | -- | -- | -- |
| 11/21/2012 11/21/12 | For Sale | $374,900 | 0.0% | $110 / Sq Ft |
| 11/03/2012 11/03/12 | Pending | -- | -- | -- |
| 10/31/2012 10/31/12 | For Sale | $374,900 | 0.0% | $110 / Sq Ft |
| 10/31/2012 10/31/12 | Price Changed | $374,900 | +0.1% | $110 / Sq Ft |
| 10/24/2012 10/24/12 | Pending | -- | -- | -- |
| 10/19/2012 10/19/12 | Price Changed | $374,500 | -0.1% | $110 / Sq Ft |
| 10/12/2012 10/12/12 | Price Changed | $374,750 | 0.0% | $110 / Sq Ft |
| 10/05/2012 10/05/12 | Price Changed | $374,900 | -6.3% | $110 / Sq Ft |
| 09/08/2012 09/08/12 | Price Changed | $399,900 | -8.0% | $117 / Sq Ft |
| 08/31/2012 08/31/12 | Price Changed | $434,900 | -3.3% | $128 / Sq Ft |
| 08/19/2012 08/19/12 | For Sale | $449,900 | +91.3% | $132 / Sq Ft |
| 05/11/2012 05/11/12 | Sold | $235,150 | +12.0% | $69 / Sq Ft |
| 04/20/2012 04/20/12 | Pending | -- | -- | -- |
| 03/30/2012 03/30/12 | For Sale | $209,900 | -- | $62 / Sq Ft |
Tax History Compared to Growth
Tax History
| Year | Tax Paid | Tax Assessment Tax Assessment Total Assessment is a certain percentage of the fair market value that is determined by local assessors to be the total taxable value of land and additions on the property. | Land | Improvement |
|---|---|---|---|---|
| 2025 | $2,656 | $27,054 | -- | -- |
| 2024 | $2,677 | $25,766 | -- | -- |
| 2023 | $2,677 | $65,460 | $13,090 | $52,370 |
| 2022 | $2,622 | $46,400 | $9,280 | $37,120 |
| 2021 | $2,654 | $43,920 | $8,780 | $35,140 |
| 2020 | $2,619 | $44,200 | $8,840 | $35,360 |
| 2019 | $2,447 | $37,160 | $7,430 | $29,730 |
| 2018 | $1,992 | $34,270 | $6,850 | $27,420 |
| 2017 | $1,929 | $32,480 | $6,490 | $25,990 |
| 2016 | $1,894 | $25,380 | $5,070 | $20,310 |
| 2015 | $1,788 | $22,310 | $4,460 | $17,850 |
Agents Affiliated with this Home
-
M
Seller's Agent in 2025
Max Shadle
Redfin Corporation
-
I
Seller's Agent in 2013
Ismar Vallecillos
Premier Real Estate Opportunities
-

Seller's Agent in 2012
Michael Williamson
Russ Lyon Sotheby's International Realty
(602) 703-3366
52 Total Sales
-
F
Buyer's Agent in 2012
Francisco Vallecillos
Top Rock Realty
(602) 291-9383
27 Total Sales
Map
Source: Arizona Regional Multiple Listing Service (ARMLS)
MLS Number: 4737525
APN: 134-21-001B
- 2201 S Evergreen Rd
- 2300 E Concorda Dr
- 2220 S Cottonwood Dr
- 2215 W Emelita Ave
- 944 S Valencia Unit 3
- 2106 W 8th Ave Unit 4
- 600 S Dobson Rd Unit 178
- 600 S Dobson Rd Unit 148
- 600 S Dobson Rd Unit 53
- 600 S Dobson Rd Unit 175
- 600 S Dobson Rd Unit 75
- 2539 E Geneva Dr
- 2519 E Geneva Dr
- 2167 E Aspen Dr
- 2179 E Palmcroft Dr
- 2233 W Farmdale Ave Unit 2
- 1017 S San Jose
- 2155 W Farmdale Ave Unit 8
- 2155 W Farmdale Ave Unit 24
- 930 S Dobson Rd Unit 3
