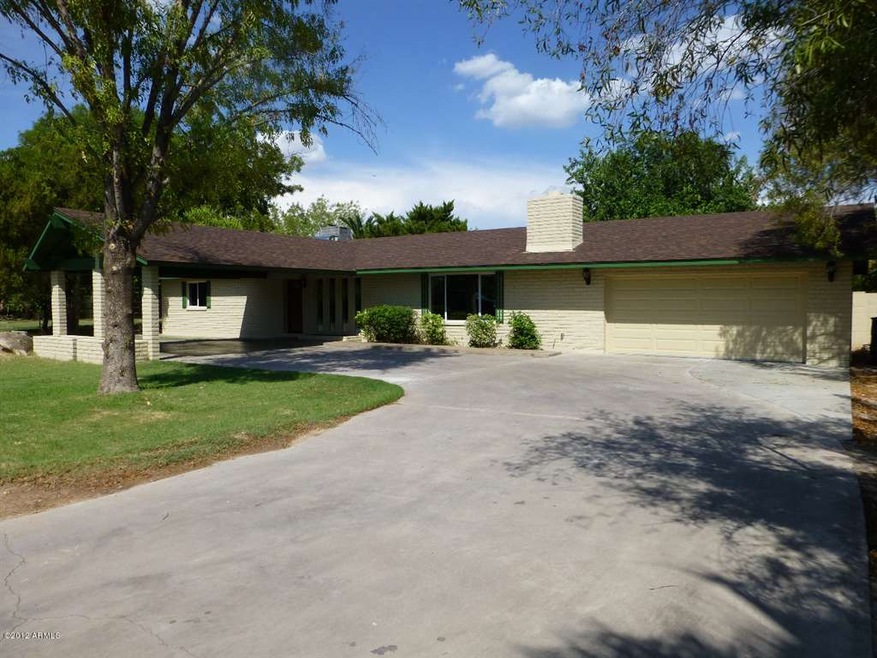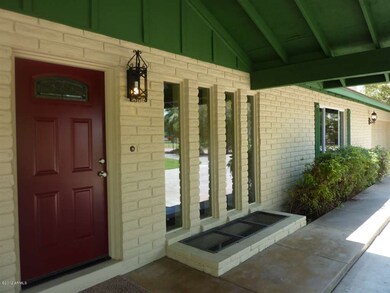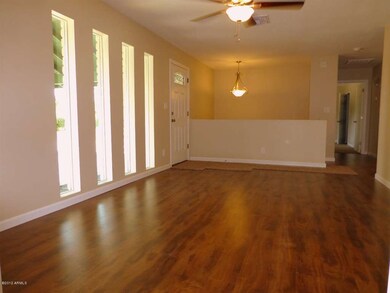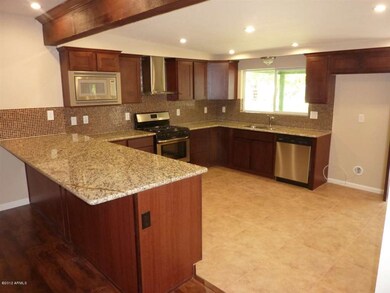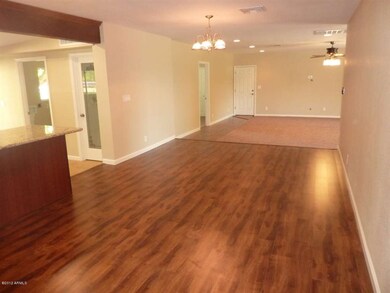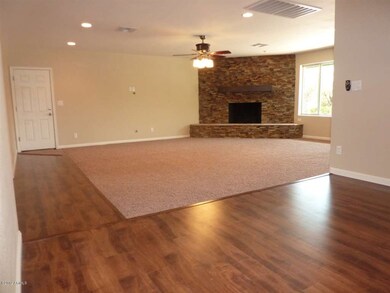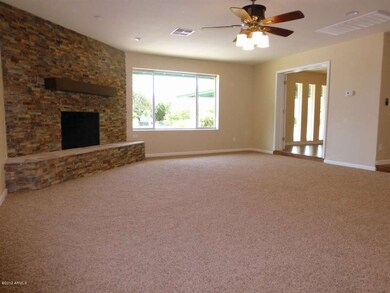
645 S Esquire Way Mesa, AZ 85202
West Central Mesa NeighborhoodHighlights
- RV Gated
- 0.67 Acre Lot
- Granite Countertops
- Franklin at Brimhall Elementary School Rated A
- Fireplace in Primary Bedroom
- No HOA
About This Home
As of January 2013Like NEW! CUSTOM BUILDER COMPLETE RENOVATION! Nearly impossible to find 5bed/3ba/3Gar/BASEMENT/IRR/HORSE
Property! This 3400sqft+ home has been extensively renovated with New Alder Kit. CABINETS / 3cm GRANITE COUNTERTOPS w/ peninsula bar and
UNDERMOUNT sink! New glass tile BACKSPLASH! New SS Frigidaire APPLIANCES! NEW Plush CARPET / 20” TILE and BRONZE wood laminate
floors! Fresh Two-Tone INTERIOR & EXT. PAINT! Baths fully remodeled w/ NEW vanities, tubs, sinks! NEW BRUSHED-NICKLE hardware & fixtures! New
int. doors & casings! Complete re-texture! SLATE STONE FIREPLACE at Fam.Rm & Master! New Elec. Sub Panel – rewired kit,beds,baths,dining! NEW
Low-E DUAL-PANE WINDOWS! 30yr shingles w/ New AC! Just under an ACRE IRRIGATED LOT! - Must read COMPLETE RENOVATION LIST in
documents section
Last Agent to Sell the Property
Ismar Vallecillos
Premier Real Estate Opportunities License #SA554040000 Listed on: 08/20/2012
Last Buyer's Agent
Ismar Vallecillos
Premier Real Estate Opportunities License #SA554040000 Listed on: 08/20/2012
Home Details
Home Type
- Single Family
Est. Annual Taxes
- $1,780
Year Built
- Built in 1969
Lot Details
- 0.67 Acre Lot
- Wrought Iron Fence
- Front and Back Yard Sprinklers
- Grass Covered Lot
Parking
- 3 Car Garage
- 2 Carport Spaces
- Garage Door Opener
- Circular Driveway
- RV Gated
Home Design
- Composition Roof
- Block Exterior
Interior Spaces
- 3,410 Sq Ft Home
- 1-Story Property
- Ceiling Fan
- Living Room with Fireplace
- 2 Fireplaces
- Finished Basement
- Basement Fills Entire Space Under The House
Kitchen
- Built-In Microwave
- Dishwasher
- Granite Countertops
Flooring
- Carpet
- Laminate
- Tile
Bedrooms and Bathrooms
- 5 Bedrooms
- Fireplace in Primary Bedroom
- Walk-In Closet
- Remodeled Bathroom
- Primary Bathroom is a Full Bathroom
- 3 Bathrooms
- Dual Vanity Sinks in Primary Bathroom
- Bathtub With Separate Shower Stall
Laundry
- Laundry in unit
- Washer and Dryer Hookup
Outdoor Features
- Covered patio or porch
Schools
- Roosevelt Elementary School
- Rhodes Junior High School
- Westwood High School
Utilities
- Refrigerated Cooling System
- Heating System Uses Natural Gas
- High Speed Internet
- Cable TV Available
Community Details
- No Home Owners Association
- Built by Complete Renovation 2012
- Esquire Estates Subdivision
Listing and Financial Details
- Tax Lot 9
- Assessor Parcel Number 134-21-001-B
Ownership History
Purchase Details
Home Financials for this Owner
Home Financials are based on the most recent Mortgage that was taken out on this home.Purchase Details
Home Financials for this Owner
Home Financials are based on the most recent Mortgage that was taken out on this home.Purchase Details
Purchase Details
Purchase Details
Home Financials for this Owner
Home Financials are based on the most recent Mortgage that was taken out on this home.Purchase Details
Similar Homes in Mesa, AZ
Home Values in the Area
Average Home Value in this Area
Purchase History
| Date | Type | Sale Price | Title Company |
|---|---|---|---|
| Warranty Deed | $330,000 | Title365 Agency | |
| Warranty Deed | $330,000 | Title365 Agency | |
| Special Warranty Deed | $235,150 | First American Title Ins Co | |
| Trustee Deed | $222,368 | Great American Title Agency | |
| Interfamily Deed Transfer | -- | None Available | |
| Interfamily Deed Transfer | -- | Stewart Title & Trust Of Pho | |
| Interfamily Deed Transfer | -- | -- |
Mortgage History
| Date | Status | Loan Amount | Loan Type |
|---|---|---|---|
| Open | $110,400 | Credit Line Revolving | |
| Open | $247,500 | New Conventional | |
| Closed | $247,500 | New Conventional | |
| Previous Owner | $176,362 | Purchase Money Mortgage | |
| Previous Owner | $237,000 | New Conventional |
Property History
| Date | Event | Price | Change | Sq Ft Price |
|---|---|---|---|---|
| 08/06/2025 08/06/25 | Price Changed | $885,000 | -1.1% | $249 / Sq Ft |
| 07/23/2025 07/23/25 | Price Changed | $895,000 | -1.1% | $252 / Sq Ft |
| 07/10/2025 07/10/25 | Price Changed | $905,000 | -1.1% | $255 / Sq Ft |
| 06/25/2025 06/25/25 | Price Changed | $915,000 | -1.1% | $257 / Sq Ft |
| 05/08/2025 05/08/25 | For Sale | $925,000 | +180.3% | $260 / Sq Ft |
| 01/04/2013 01/04/13 | Sold | $330,000 | -12.0% | $97 / Sq Ft |
| 11/29/2012 11/29/12 | Pending | -- | -- | -- |
| 11/21/2012 11/21/12 | For Sale | $374,900 | 0.0% | $110 / Sq Ft |
| 11/03/2012 11/03/12 | Pending | -- | -- | -- |
| 10/31/2012 10/31/12 | For Sale | $374,900 | 0.0% | $110 / Sq Ft |
| 10/31/2012 10/31/12 | Price Changed | $374,900 | +0.1% | $110 / Sq Ft |
| 10/24/2012 10/24/12 | Pending | -- | -- | -- |
| 10/19/2012 10/19/12 | Price Changed | $374,500 | -0.1% | $110 / Sq Ft |
| 10/12/2012 10/12/12 | Price Changed | $374,750 | 0.0% | $110 / Sq Ft |
| 10/05/2012 10/05/12 | Price Changed | $374,900 | -6.3% | $110 / Sq Ft |
| 09/08/2012 09/08/12 | Price Changed | $399,900 | -8.0% | $117 / Sq Ft |
| 08/31/2012 08/31/12 | Price Changed | $434,900 | -3.3% | $128 / Sq Ft |
| 08/19/2012 08/19/12 | For Sale | $449,900 | +91.3% | $132 / Sq Ft |
| 05/11/2012 05/11/12 | Sold | $235,150 | +12.0% | $69 / Sq Ft |
| 04/20/2012 04/20/12 | Pending | -- | -- | -- |
| 03/30/2012 03/30/12 | For Sale | $209,900 | -- | $62 / Sq Ft |
Tax History Compared to Growth
Tax History
| Year | Tax Paid | Tax Assessment Tax Assessment Total Assessment is a certain percentage of the fair market value that is determined by local assessors to be the total taxable value of land and additions on the property. | Land | Improvement |
|---|---|---|---|---|
| 2025 | $2,656 | $27,054 | -- | -- |
| 2024 | $2,677 | $25,766 | -- | -- |
| 2023 | $2,677 | $65,460 | $13,090 | $52,370 |
| 2022 | $2,622 | $46,400 | $9,280 | $37,120 |
| 2021 | $2,654 | $43,920 | $8,780 | $35,140 |
| 2020 | $2,619 | $44,200 | $8,840 | $35,360 |
| 2019 | $2,447 | $37,160 | $7,430 | $29,730 |
| 2018 | $1,992 | $34,270 | $6,850 | $27,420 |
| 2017 | $1,929 | $32,480 | $6,490 | $25,990 |
| 2016 | $1,894 | $25,380 | $5,070 | $20,310 |
| 2015 | $1,788 | $22,310 | $4,460 | $17,850 |
Agents Affiliated with this Home
-
M
Seller's Agent in 2025
Max Shadle
Redfin Corporation
-
I
Seller's Agent in 2013
Ismar Vallecillos
Premier Real Estate Opportunities
-

Seller's Agent in 2012
Michael Williamson
Russ Lyon Sotheby's International Realty
(602) 703-3366
51 Total Sales
-
F
Buyer's Agent in 2012
Francisco Vallecillos
Top Rock Realty
(602) 291-9383
27 Total Sales
Map
Source: Arizona Regional Multiple Listing Service (ARMLS)
MLS Number: 4806154
APN: 134-21-001B
- 2201 S Evergreen Rd
- 2300 E Concorda Dr
- 525 S Visalia
- 2220 S Cottonwood Dr
- 2215 W Emelita Ave
- 944 S Valencia Unit 3
- 2106 W 8th Ave Unit 4
- 720 S Dobson Rd Unit 95
- 600 S Dobson Rd Unit 6
- 600 S Dobson Rd Unit 178
- 600 S Dobson Rd Unit 148
- 600 S Dobson Rd Unit 53
- 600 S Dobson Rd Unit 75
- 2539 E Geneva Dr
- 2519 E Geneva Dr
- 2538 E Huntington Dr Unit 8
- 2233 W Farmdale Ave Unit 2
- 1017 S San Jose
- 2155 W Farmdale Ave Unit 8
- 2155 W Farmdale Ave Unit 24
