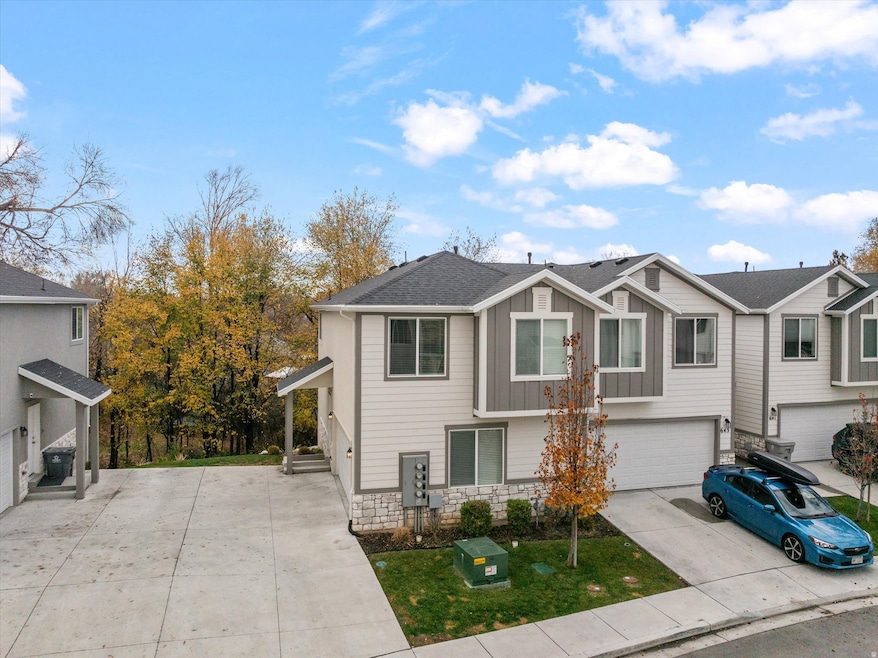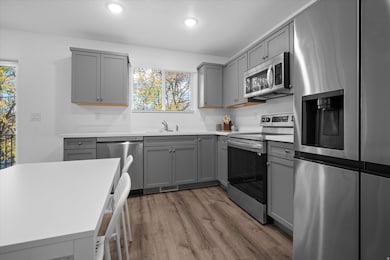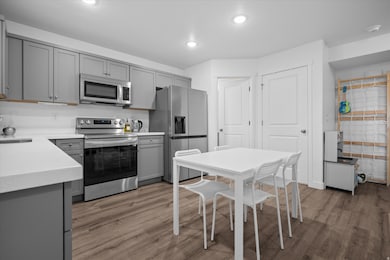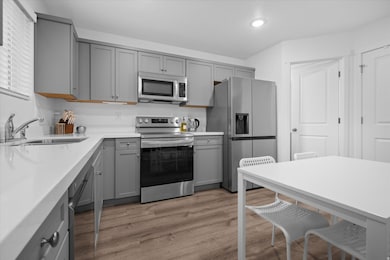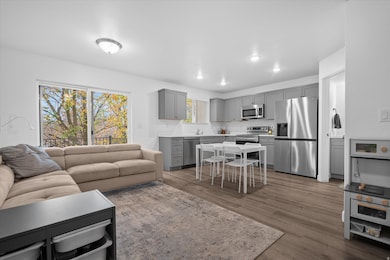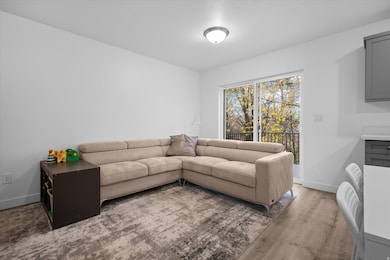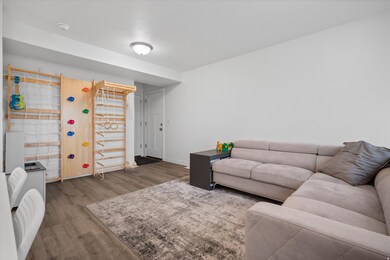645 S Plum Creek Ln E Ogden, UT 84404
Hillcrest-Bonneville NeighborhoodEstimated payment $2,518/month
Highlights
- Granite Countertops
- Double Pane Windows
- Tile Flooring
- 2 Car Attached Garage
- Walk-In Closet
- Sliding Doors
About This Home
Beautiful Fully Furnished End-Unit Townhome on a Quiet Street! This spacious and modern fully furnished townhome offers comfort, convenience, and an exceptional layout. The kitchen features stainless steel appliances, granite countertops Throughout, and direct access to a private back deck-perfect for grilling or enjoying peaceful evenings outdoors. the large master suite includes a generous walk-in closet and a versatile sitting area ideal for a home office or reading nook. The master bathroom features double sinks and a convenient linen closet. All bedrooms are spacious with oversized closets, providing plenty of storage. Enjoy additional living space in the fully finished, walk-out basement family room. Other highlights include an attached 2-car garage and an unbeatable location with quick access to shopping and dining along Washington Blvd, outdoor recreation in Ogden Canyon, and a short commute to Hill Air Force Base. Move-in ready and fully furnished!!!
Listing Agent
Lori Sneddon
Key Choice Realty LLC License #352277 Listed on: 11/24/2025
Townhouse Details
Home Type
- Townhome
Est. Annual Taxes
- $2,594
Year Built
- Built in 2022
Lot Details
- 436 Sq Ft Lot
- Sloped Lot
HOA Fees
- $190 Monthly HOA Fees
Parking
- 2 Car Attached Garage
Home Design
- Stone Siding
- Clapboard
- Stucco
Interior Spaces
- 1,786 Sq Ft Home
- 3-Story Property
- Double Pane Windows
- Sliding Doors
Kitchen
- Free-Standing Range
- Microwave
- Granite Countertops
- Disposal
Flooring
- Carpet
- Laminate
- Tile
Bedrooms and Bathrooms
- 3 Bedrooms
- Walk-In Closet
Laundry
- Dryer
- Washer
Basement
- Walk-Out Basement
- Basement Fills Entire Space Under The House
- Natural lighting in basement
Schools
- Bonneville Elementary School
- Highland Middle School
- Ben Lomond High School
Utilities
- Forced Air Heating and Cooling System
- Natural Gas Connected
Listing and Financial Details
- Exclusions: Water Softener: Own
- Assessor Parcel Number 12-211-0002
Community Details
Overview
- Association fees include trash
- Village At Plum Creek HOA, Phone Number (801) 728-0454
- Plum Creek Subdivision
Recreation
- Snow Removal
Pet Policy
- Pets Allowed
Map
Home Values in the Area
Average Home Value in this Area
Tax History
| Year | Tax Paid | Tax Assessment Tax Assessment Total Assessment is a certain percentage of the fair market value that is determined by local assessors to be the total taxable value of land and additions on the property. | Land | Improvement |
|---|---|---|---|---|
| 2025 | $2,594 | $209,198 | $46,750 | $162,448 |
| 2024 | $2,563 | $202,950 | $46,750 | $156,200 |
| 2023 | $2,347 | $187,000 | $46,750 | $140,250 |
| 2022 | $1,001 | $80,000 | $80,000 | $0 |
| 2021 | $686 | $50,000 | $50,000 | $0 |
| 2020 | $0 | $0 | $0 | $0 |
Property History
| Date | Event | Price | List to Sale | Price per Sq Ft |
|---|---|---|---|---|
| 11/24/2025 11/24/25 | For Sale | $399,900 | -- | $224 / Sq Ft |
Purchase History
| Date | Type | Sale Price | Title Company |
|---|---|---|---|
| Special Warranty Deed | -- | Stewart Title |
Mortgage History
| Date | Status | Loan Amount | Loan Type |
|---|---|---|---|
| Open | $348,300 | New Conventional |
Source: UtahRealEstate.com
MLS Number: 2124353
APN: 12-278-0005
- 630 S Plum Creek Ln E
- 590 7th St
- 626 Chester St
- 692 E 425 S
- 740 Adams Ave
- 545 Chester St
- 520 Chester St
- 580 Marco Ln
- 968 S Jefferson Ave
- 525 3rd St
- 1116 Liberty Ave
- 321 Adams Ave
- 1137 Liberty Ave
- 868 Washington Blvd
- 1000 Harrop St
- 1107 Jefferson Ave
- 151 Monroe Blvd
- 165 Monroe Blvd
- 537 Cook St
- 322 E 750 S Unit 8
- 954 9th St
- 487 Second St
- 1060 12th St
- 1024 1st St
- 155 E 900 South St
- 130 7th St Unit C303
- 1025 Tyler Ave
- 1337 Cross St
- 1208 E 1420 S Unit 39
- 1352 Canyon Rd
- 381 N Washington Blvd
- 934 E 490 N
- 405 E 475 N
- 248 W Downs Cir
- 1298 Lorl Ln Unit 6
- 1332 Millcreek Dr Unit 3
- 525 Park Blvd
- 231 W 12th St
- 310 18th St
- 1450 Canyon Rd
