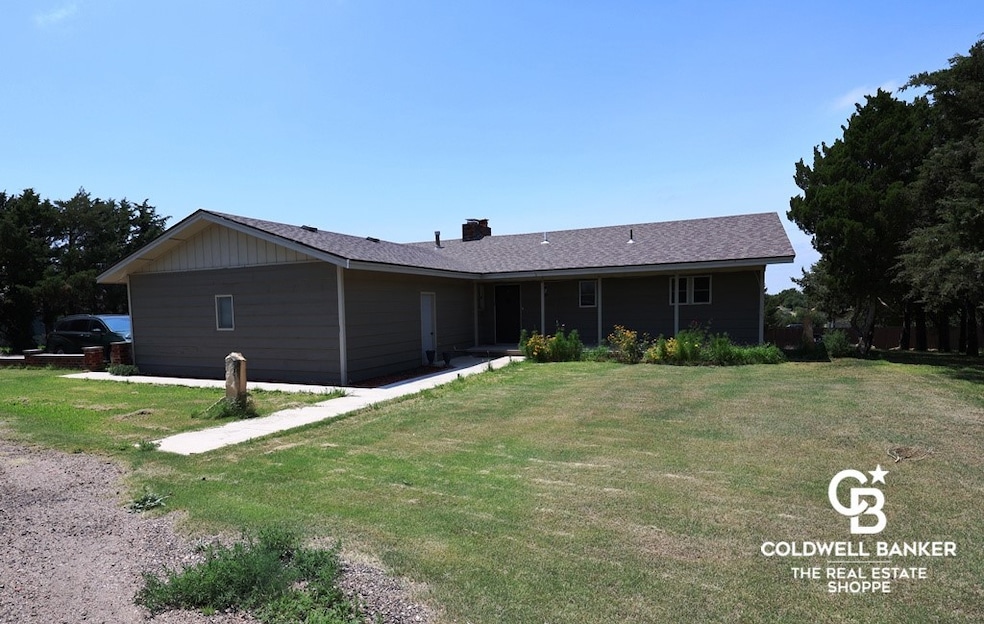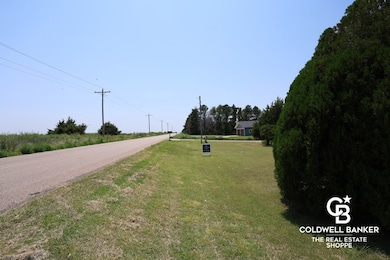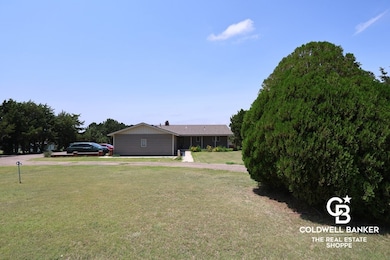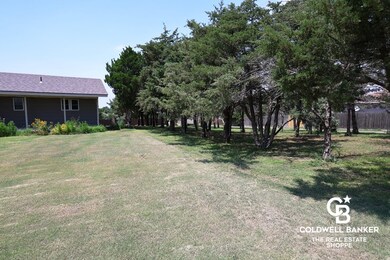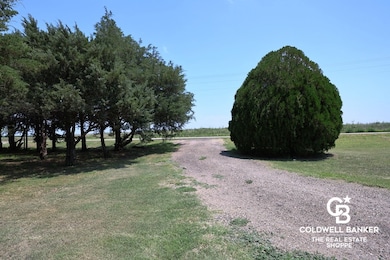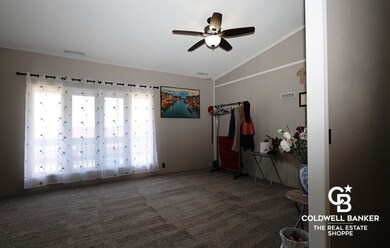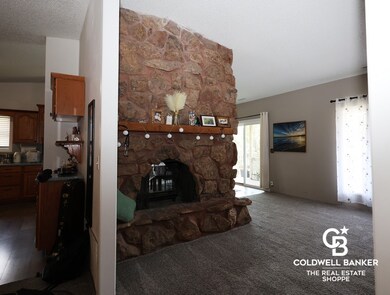
645 S Towns Rd Garden City, KS 67846
Estimated payment $2,107/month
Highlights
- Popular Property
- Porch
- Ceramic Tile Flooring
- 2 Fireplaces
- 2 Car Attached Garage
- Forced Air Heating and Cooling System
About This Home
This spacious 4 bed, 2 bath home with two fireplaces, numerous updates, and a walkout basement, sits on a large tree-filled lot in Towns Riverview. Recent exterior updates include new sidewalks in 2022, water lines in 2023, and asphalt millings in the circular drive in 2022.
Listing Agent
Coldwell Banker The Real Estate Shoppe License #SP00227404 Listed on: 07/17/2025

Home Details
Home Type
- Single Family
Est. Annual Taxes
- $4,732
Year Built
- Built in 1974
HOA Fees
- $10 Monthly HOA Fees
Parking
- 2 Car Attached Garage
- Garage Door Opener
- Additional Parking
Home Design
- Frame Construction
- Asphalt Roof
- Concrete Perimeter Foundation
Interior Spaces
- 1,316 Sq Ft Home
- 1-Story Property
- 2 Fireplaces
- Wood Burning Fireplace
- Fire and Smoke Detector
Kitchen
- Electric Oven
- Electric Range
Flooring
- Carpet
- Laminate
- Ceramic Tile
- Vinyl
Bedrooms and Bathrooms
- 4 Bedrooms
Partially Finished Basement
- Walk-Out Basement
- Laundry in Basement
Utilities
- Forced Air Heating and Cooling System
- Heating System Uses Natural Gas
- Gas Water Heater
- Water Softener is Owned
- Septic Tank
Additional Features
- Porch
- 0.7 Acre Lot
Community Details
- Association fees include water
- Towns Riverview Association
Map
Home Values in the Area
Average Home Value in this Area
Tax History
| Year | Tax Paid | Tax Assessment Tax Assessment Total Assessment is a certain percentage of the fair market value that is determined by local assessors to be the total taxable value of land and additions on the property. | Land | Improvement |
|---|---|---|---|---|
| 2024 | $4,732 | $34,522 | $2,828 | $31,694 |
| 2023 | $4,732 | $30,461 | $2,499 | $27,962 |
| 2022 | $4,198 | $27,629 | $1,475 | $26,154 |
| 2021 | $3,862 | $24,574 | $1,280 | $23,294 |
| 2020 | $3,393 | $24,547 | $1,280 | $23,267 |
| 2019 | $3,200 | $23,871 | $1,280 | $22,591 |
| 2018 | $3,338 | $22,770 | $1,280 | $21,490 |
| 2017 | $2,710 | $0 | $0 | $0 |
| 2016 | $2,512 | $0 | $0 | $0 |
| 2015 | $2,503 | $0 | $0 | $0 |
| 2012 | -- | $0 | $0 | $0 |
Property History
| Date | Event | Price | Change | Sq Ft Price |
|---|---|---|---|---|
| 07/17/2025 07/17/25 | For Sale | $315,000 | +6.8% | $239 / Sq Ft |
| 03/31/2023 03/31/23 | Sold | -- | -- | -- |
| 03/01/2023 03/01/23 | Pending | -- | -- | -- |
| 02/27/2023 02/27/23 | For Sale | $295,000 | +34.2% | $224 / Sq Ft |
| 04/09/2021 04/09/21 | Sold | -- | -- | -- |
| 03/01/2021 03/01/21 | Pending | -- | -- | -- |
| 02/25/2021 02/25/21 | For Sale | $219,900 | -- | $167 / Sq Ft |
Purchase History
| Date | Type | Sale Price | Title Company |
|---|---|---|---|
| Warranty Deed | -- | First American Title | |
| Warranty Deed | -- | First American Title |
Mortgage History
| Date | Status | Loan Amount | Loan Type |
|---|---|---|---|
| Open | $286,150 | New Conventional | |
| Previous Owner | $176,000 | New Conventional | |
| Previous Owner | $125,000 | Credit Line Revolving | |
| Previous Owner | $57,045 | Credit Line Revolving |
About the Listing Agent

I am a GARDEN CITY native, born and raised in the local area. Growing up, I was always involved with Extracurricular activities through school and church. I graduated from GARDEN CITY High School and later graduated from the University of Kansas with a degree in Communications. My current hobbies include spending time with my family, traveling, and volunteering with various youth programs and organizations.
Fred's Other Listings
Source: Garden City Board of REALTORS®
MLS Number: 100613
APN: 276-23-0-40-06-008.00-0
- 5525 Ave
- 5520 Dawsyn Ave
- 660 S Randy Ln
- 1300 Trails End Dr
- 795 Midstates Dr
- 312 Rowland Cir
- 320 Rowland Cir
- 322 Rowland Cir
- 2095 Bob White Ln
- 2075 Bob White Ln
- 517 Jenna Ln
- 3201 Park View Dr
- 0 NE Schulman Ave Unit 21366
- 1010 Smokey Hill St
- 431 Susan St
- 520 Susan St
- 0 E Schulman Ave
- 715 Amy St
- 2115 Idlewild Way
- 2150 Idlewild Way
