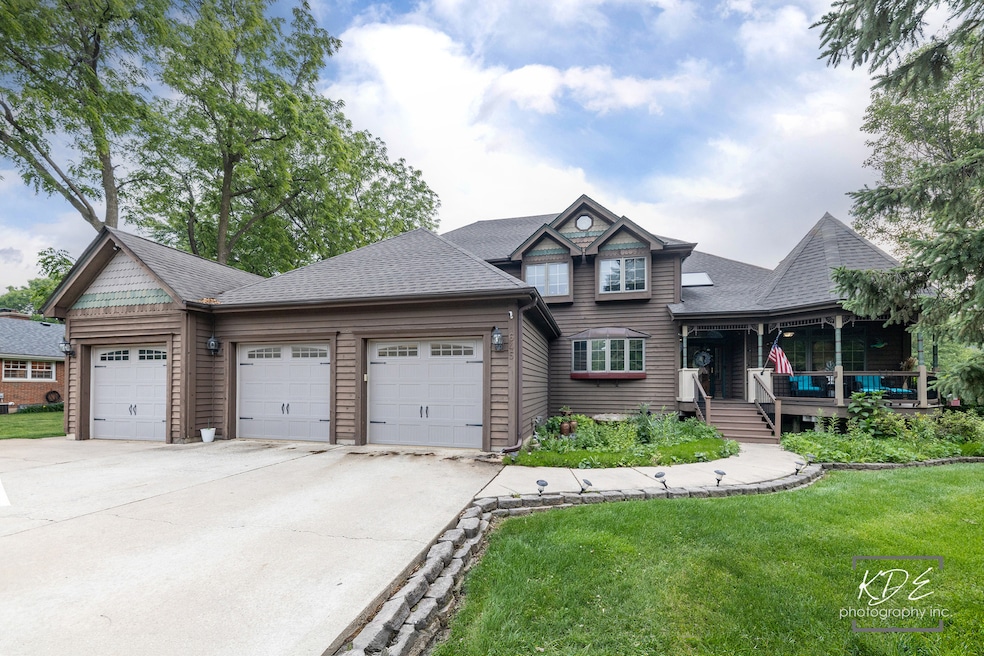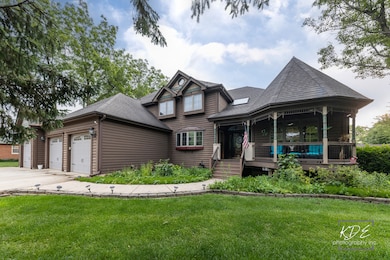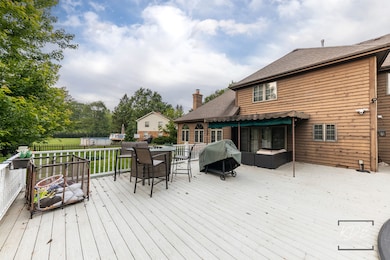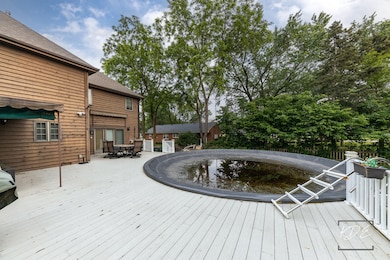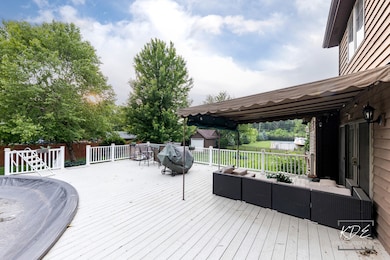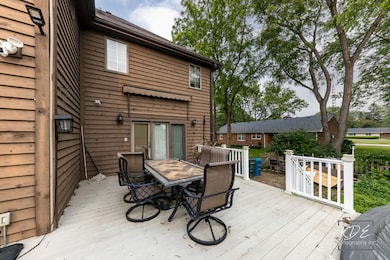
645 Saint Christopher Ct Aurora, IL 60506
Pine Knoll NeighborhoodEstimated payment $3,976/month
Highlights
- Above Ground Pool
- Recreation Room
- Whirlpool Bathtub
- Deck
- Wood Flooring
- Mud Room
About This Home
Stunning Custom Home in Quiet Cul-de-Sac with Pool, Covered Porch & Flexible In-Law/Bonus Suites! Welcome to this beautifully crafted 5-bedroom, 3 full and 2 half-bath home featuring a full finished basement and an oversized 3-car garage. Set on a rare, fully fenced .43-acre lot in a peaceful cul-de-sac, this property offers the perfect blend of luxury, privacy, and space. Just in time for summer-enjoy your own backyard oasis with a sparkling pool and custom deck, perfect for hosting BBQs, lounging in the sun, or cooling off with family and friends. A huge storage shed provides plenty of space for pool and yard equipment, keeping everything organized and out of sight. Inside, the gourmet eat-in kitchen is a chef's dream-featuring granite countertops, a stylish backsplash, double oven, hood range, and a large breakfast bar ideal for casual dining or entertaining. The kitchen flows seamlessly into a stunning family room with vaulted ceilings, custom flooring, an inviting fireplace, and an abundance of windows that fill the space with natural light. The expansive master bedroom offers a private retreat with ample room to relax and recharge, while the additional bedrooms are generous in size, offering comfort and flexibility for family, guests, or home office needs. A first-floor office or den provides a versatile space for remote work or studying. Multiple flexible spaces-including 2 separate entry bonus areas and finished basement-offer excellent potential for in-law suites, guest quarters, or multi-generational living. Just minutes to amenities such as transportation, shopping, golf, and parks. This versatile and elegant home has it all. Don't wait-schedule your showing today before it's gone!
Home Details
Home Type
- Single Family
Est. Annual Taxes
- $10,201
Year Built
- Built in 1996
Lot Details
- 0.44 Acre Lot
- Lot Dimensions are 86.48x179.98x154.65x177.32
- Cul-De-Sac
- Fenced
- Paved or Partially Paved Lot
Parking
- 3 Car Garage
- Driveway
Home Design
- Asphalt Roof
- Concrete Perimeter Foundation
Interior Spaces
- 3,113 Sq Ft Home
- 2-Story Property
- Bar
- Whole House Fan
- Ceiling Fan
- Skylights
- Wood Burning Fireplace
- Mud Room
- Entrance Foyer
- Family Room with Fireplace
- Living Room
- Formal Dining Room
- Home Office
- Recreation Room
- Bonus Room
- Game Room
- Storage Room
Kitchen
- Double Oven
- Cooktop with Range Hood
- Microwave
- Dishwasher
- Disposal
Flooring
- Wood
- Carpet
Bedrooms and Bathrooms
- 4 Bedrooms
- 5 Potential Bedrooms
- Dual Sinks
- Whirlpool Bathtub
- Separate Shower
Laundry
- Laundry Room
- Dryer
- Washer
Basement
- Basement Fills Entire Space Under The House
- Sump Pump
- Finished Basement Bathroom
Eco-Friendly Details
- Air Purifier
Outdoor Features
- Above Ground Pool
- Deck
- Shed
- Porch
Utilities
- Forced Air Heating and Cooling System
- Heating System Uses Natural Gas
- Well
- Water Softener is Owned
Listing and Financial Details
- Homeowner Tax Exemptions
Map
Home Values in the Area
Average Home Value in this Area
Tax History
| Year | Tax Paid | Tax Assessment Tax Assessment Total Assessment is a certain percentage of the fair market value that is determined by local assessors to be the total taxable value of land and additions on the property. | Land | Improvement |
|---|---|---|---|---|
| 2024 | $10,201 | $162,397 | $17,482 | $144,915 |
| 2023 | $9,800 | $145,101 | $15,620 | $129,481 |
| 2022 | $10,384 | $146,747 | $14,252 | $132,495 |
| 2021 | $9,930 | $136,623 | $13,269 | $123,354 |
| 2020 | $9,428 | $126,902 | $12,325 | $114,577 |
| 2019 | $9,139 | $117,578 | $11,419 | $106,159 |
| 2018 | $9,729 | $121,348 | $10,562 | $110,786 |
| 2017 | $10,192 | $123,148 | $9,732 | $113,416 |
| 2016 | $9,476 | $111,046 | $9,269 | $101,777 |
| 2015 | -- | $96,919 | $7,971 | $88,948 |
| 2014 | -- | $90,356 | $7,326 | $83,030 |
| 2013 | -- | $86,589 | $7,221 | $79,368 |
Property History
| Date | Event | Price | Change | Sq Ft Price |
|---|---|---|---|---|
| 07/23/2025 07/23/25 | Pending | -- | -- | -- |
| 06/10/2025 06/10/25 | For Sale | $574,900 | +69.6% | $185 / Sq Ft |
| 06/29/2018 06/29/18 | Sold | $339,000 | -1.6% | $109 / Sq Ft |
| 05/21/2018 05/21/18 | Pending | -- | -- | -- |
| 05/16/2018 05/16/18 | For Sale | $344,500 | -- | $111 / Sq Ft |
Purchase History
| Date | Type | Sale Price | Title Company |
|---|---|---|---|
| Warranty Deed | $339,000 | First American Title | |
| Quit Claim Deed | -- | Law Title Insurance Co Inc |
Mortgage History
| Date | Status | Loan Amount | Loan Type |
|---|---|---|---|
| Open | $190,000 | New Conventional | |
| Closed | $50,000 | New Conventional | |
| Closed | $190,000 | New Conventional | |
| Closed | $110,000 | New Conventional | |
| Previous Owner | $332,000 | Unknown | |
| Previous Owner | $25,000 | Credit Line Revolving | |
| Previous Owner | $342,000 | Fannie Mae Freddie Mac | |
| Previous Owner | $45,000 | Unknown | |
| Previous Owner | $255,000 | Unknown | |
| Previous Owner | $98,000 | Unknown | |
| Previous Owner | $30,000 | Unknown |
Similar Homes in Aurora, IL
Source: Midwest Real Estate Data (MRED)
MLS Number: 12390019
APN: 15-30-128-011
- 2510 Little Creek Ln Unit 3
- 889 Honeysuckle Ln
- 390 Cottrell Ln
- 408 Cottrell Ln
- 422 Cottrell Ln
- 430 Cottrell Ln
- 399 S Constitution Dr
- Rutherford Plan at Prairie Meadows
- Napa Plan at Prairie Meadows
- Sonoma Plan at Prairie Meadows
- Siena Plan at Prairie Meadows
- 369 Constitution Dr
- 336 S Constitution Dr
- 342 S Constitution Dr
- 2812 Woodside Ct
- 2560 Surrey Ct
- 250 S Edgelawn Dr
- 2021 Radcliffe Dr
- 228 S Westlawn Ave
- 150 S Western Ave
