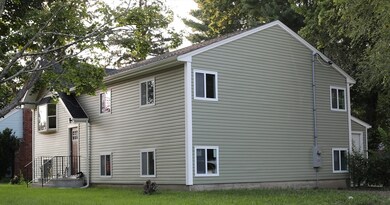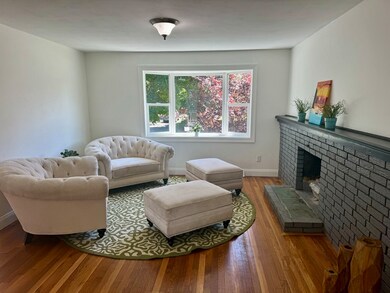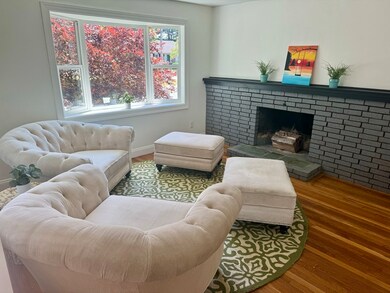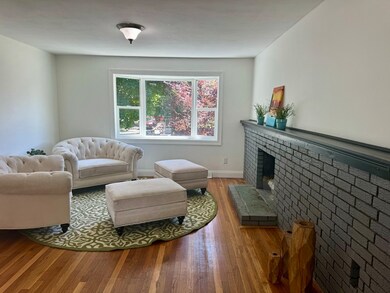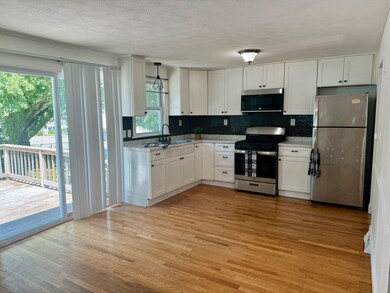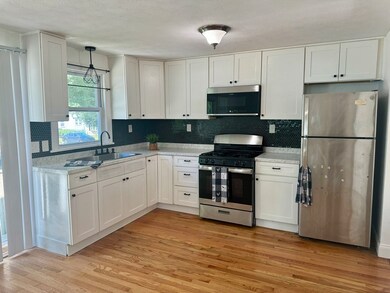
645 W Chestnut St Brockton, MA 02301
Clifton Heights NeighborhoodHighlights
- Open Floorplan
- Property is near public transit
- Wood Flooring
- Deck
- Raised Ranch Architecture
- Main Floor Primary Bedroom
About This Home
As of October 2024AWESOME SOUTHWEST LOCATION! Brockton - W Bridgwater - Easton Tri Corner Area - This home underwent remodeling in 2021, NEW Vinyl Siding, NEW Roof, NEW FHA/Gas Heating system, NEW On Demand Hot Water, NEW Doors & Windows, NEW Luxury Vinyl Plank Flooring in Lower Level, Kitchen w\White Shaker Cabinets & SS Appliances in Eat In Kitchen, 15x14 PTW Deck off Kitchen, Original Hardwood Floors on Main Level, Living Room with Hdwd Flrs & Beautiful Brick Full Wall Surround Wood Fieplace, Full Bath w/Tiled Floors & Laundry Hookup, Lower Level with Wet Bar Area, New Luxury Vinyl PLank Flooring, 4th Bedroom, 2 additional BONUS rooms, Family Room, 2nd Full Bath & 2nd Laundry Hook Up, NEW On Demand Hot Water Tank, 200 Amp Elec & Lower Level has Walkout door to Driveway! House has Forced Hot Air so easy to add Central Air if desired ! This home was preciously withdrawn after multiple offer due to the need of renoving tenants. Now Back on market was told buyers can no longer afford price range.
Home Details
Home Type
- Single Family
Est. Annual Taxes
- $5,740
Year Built
- Built in 1966 | Remodeled
Lot Details
- 6,813 Sq Ft Lot
- Corner Lot
- Level Lot
- Property is zoned R1B
Home Design
- Raised Ranch Architecture
- Frame Construction
- Shingle Roof
- Concrete Perimeter Foundation
Interior Spaces
- 2,042 Sq Ft Home
- Open Floorplan
- Wet Bar
- Recessed Lighting
- Insulated Windows
- Bay Window
- Living Room with Fireplace
- Dining Area
- Bonus Room
Kitchen
- Stove
- Range
- Microwave
- Stainless Steel Appliances
Flooring
- Wood
- Ceramic Tile
- Vinyl
Bedrooms and Bathrooms
- 4 Bedrooms
- Primary Bedroom on Main
- 2 Full Bathrooms
- Pedestal Sink
- Bathtub with Shower
Laundry
- Laundry on main level
- Washer and Electric Dryer Hookup
Finished Basement
- Walk-Out Basement
- Basement Fills Entire Space Under The House
- Interior and Exterior Basement Entry
- Sump Pump
Parking
- 4 Car Parking Spaces
- Driveway
- Paved Parking
- Open Parking
- Off-Street Parking
Eco-Friendly Details
- Energy-Efficient Thermostat
Outdoor Features
- Deck
- Outdoor Storage
Location
- Property is near public transit
- Property is near schools
Schools
- Kennedy Elementary School
- BHS High School
Utilities
- No Cooling
- Forced Air Heating System
- 1 Heating Zone
- Heating System Uses Natural Gas
- 200+ Amp Service
- Gas Water Heater
Community Details
- No Home Owners Association
- Shops
Listing and Financial Details
- Tax Lot 104
- Assessor Parcel Number 952055
Ownership History
Purchase Details
Purchase Details
Purchase Details
Purchase Details
Home Financials for this Owner
Home Financials are based on the most recent Mortgage that was taken out on this home.Purchase Details
Purchase Details
Purchase Details
Purchase Details
Purchase Details
Similar Homes in Brockton, MA
Home Values in the Area
Average Home Value in this Area
Purchase History
| Date | Type | Sale Price | Title Company |
|---|---|---|---|
| Warranty Deed | -- | None Available | |
| Warranty Deed | -- | None Available | |
| Foreclosure Deed | $273,993 | -- | |
| Deed | -- | -- | |
| Deed | $250,000 | -- | |
| Foreclosure Deed | $253,000 | -- | |
| Deed | $250,000 | -- | |
| Deed | $135,000 | -- | |
| Deed | $103,500 | -- | |
| Foreclosure Deed | $117,957 | -- | |
| Foreclosure Deed | $273,993 | -- | |
| Deed | -- | -- | |
| Deed | $250,000 | -- | |
| Foreclosure Deed | $253,000 | -- | |
| Deed | $250,000 | -- | |
| Deed | $135,000 | -- | |
| Deed | $103,500 | -- | |
| Foreclosure Deed | $117,957 | -- |
Mortgage History
| Date | Status | Loan Amount | Loan Type |
|---|---|---|---|
| Open | $557,750 | Purchase Money Mortgage | |
| Closed | $25,000 | Second Mortgage Made To Cover Down Payment | |
| Closed | $557,750 | Purchase Money Mortgage | |
| Closed | $330,687 | FHA | |
| Closed | $0 | Stand Alone Refi Refinance Of Original Loan | |
| Closed | $247,000 | New Conventional | |
| Previous Owner | $246,137 | Purchase Money Mortgage |
Property History
| Date | Event | Price | Change | Sq Ft Price |
|---|---|---|---|---|
| 10/04/2024 10/04/24 | Sold | $580,000 | -1.7% | $284 / Sq Ft |
| 08/15/2024 08/15/24 | Pending | -- | -- | -- |
| 08/09/2024 08/09/24 | Price Changed | $589,900 | -1.7% | $289 / Sq Ft |
| 07/31/2024 07/31/24 | For Sale | $599,900 | 0.0% | $294 / Sq Ft |
| 07/27/2024 07/27/24 | Pending | -- | -- | -- |
| 06/29/2024 06/29/24 | For Sale | $599,900 | +3.4% | $294 / Sq Ft |
| 02/19/2024 02/19/24 | Off Market | $580,000 | -- | -- |
| 02/12/2024 02/12/24 | For Sale | $569,900 | +119.2% | $279 / Sq Ft |
| 12/21/2020 12/21/20 | Sold | $260,000 | 0.0% | $238 / Sq Ft |
| 10/23/2020 10/23/20 | Pending | -- | -- | -- |
| 10/21/2020 10/21/20 | For Sale | $260,000 | 0.0% | $238 / Sq Ft |
| 10/14/2020 10/14/20 | Pending | -- | -- | -- |
| 09/30/2020 09/30/20 | For Sale | $260,000 | -- | $238 / Sq Ft |
Tax History Compared to Growth
Tax History
| Year | Tax Paid | Tax Assessment Tax Assessment Total Assessment is a certain percentage of the fair market value that is determined by local assessors to be the total taxable value of land and additions on the property. | Land | Improvement |
|---|---|---|---|---|
| 2025 | $6,073 | $501,500 | $143,800 | $357,700 |
| 2024 | $6,027 | $501,400 | $143,800 | $357,600 |
| 2023 | $5,740 | $442,200 | $108,400 | $333,800 |
| 2022 | $4,014 | $287,300 | $98,400 | $188,900 |
| 2021 | $3,658 | $252,300 | $90,400 | $161,900 |
| 2020 | $4,819 | $318,100 | $86,900 | $231,200 |
| 2019 | $4,356 | $280,300 | $80,100 | $200,200 |
| 2018 | $5,108 | $262,400 | $80,100 | $182,300 |
| 2017 | $3,608 | $224,100 | $80,100 | $144,000 |
| 2016 | $3,784 | $218,000 | $76,300 | $141,700 |
| 2015 | $3,514 | $193,600 | $76,300 | $117,300 |
| 2014 | $3,630 | $200,200 | $76,300 | $123,900 |
Agents Affiliated with this Home
-
Christina Martinez

Seller's Agent in 2024
Christina Martinez
Lamacchia Realty, Inc.
(508) 326-6538
12 in this area
168 Total Sales
-
Louis Jeanniton

Buyer's Agent in 2024
Louis Jeanniton
EXIT Sunshine Realty
(617) 256-9792
3 in this area
56 Total Sales
-

Seller's Agent in 2020
Nick Cantave
Cantave Realty Group, Inc.
(781) 725-2172
-
Garvin Asimwe

Buyer's Agent in 2020
Garvin Asimwe
Tesla Realty Group LLC
(508) 709-9032
1 in this area
10 Total Sales
Map
Source: MLS Property Information Network (MLS PIN)
MLS Number: 73201590
APN: BROC-000022-000104
- 705 W Chestnut St
- 68 Partridge Dr
- 1036 Ash St
- 3 Emory St
- 51 Alexandras Way
- 56 Cottage Grove Ave
- 34 Cottage Grove Ave
- 181 Linwood St
- 21 Julie Ave
- 15 Washburn St
- 131 Magoun Ave
- 347 W Chestnut St
- 77 Wentworth Ave
- 176 Ettrick St
- 17 Davis Ave
- 32 Hampden Ave
- 48 Jane Terrace
- 222 Menlo St
- 47 Southworth St
- 16 Falconer Ave

