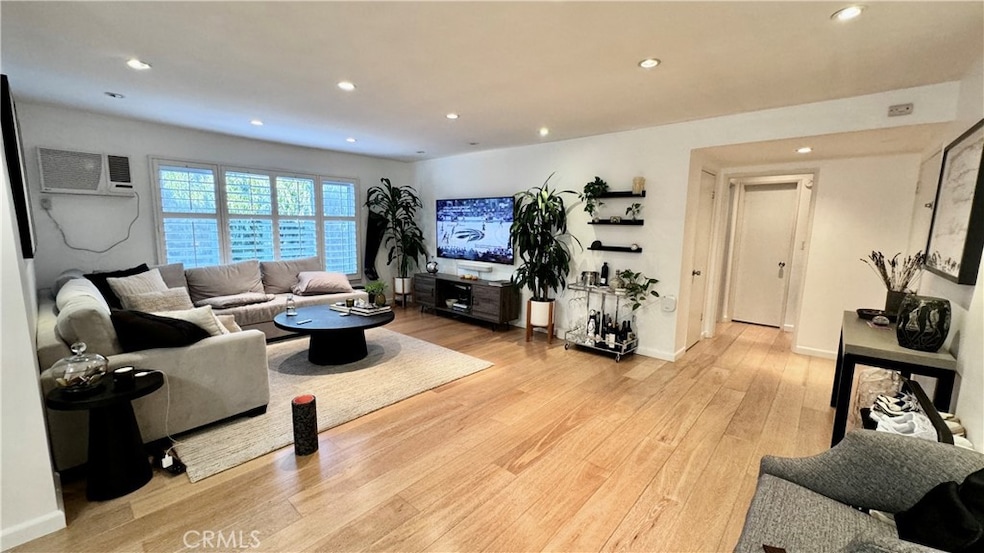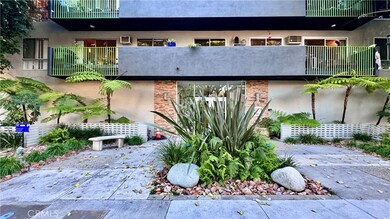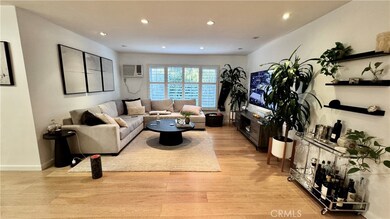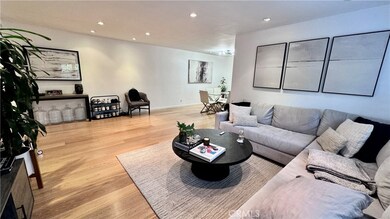645 Westmount Dr Unit 211 West Hollywood, CA 90069
Highlights
- In Ground Pool
- City Lights View
- 0.44 Acre Lot
- Primary Bedroom Suite
- Updated Kitchen
- Open Floorplan
About This Home
Offered fully furnished! Welcome to an exceptional residence that epitomizes the elegance and vibrancy of West Hollywood living. Situated in the coveted Design District—just moments from the iconic Urth Caffe, world-class dining, designer boutiques, and premier nightlife—this exquisitely renovated one-bedroom, one-bath condominium offers a rare blend of sophistication, comfort, and style. Perched on the second floor of an impeccably maintained Mid-Century building, this north-facing home enjoys abundant natural light, serene privacy, and thoughtfully curated interiors. The expansive layout offers distinct living and dining spaces with ample room for a stylish home office—perfect for modern, flexible living. The designer kitchen is a masterclass in form and function, while the spa-inspired bathroom features timeless Carrara marble, a soaking tub, and a separate glass-enclosed shower—creating a private retreat of tranquility and luxury. Wide-plank hardwood flooring flows seamlessly throughout, enhanced by custom recessed lighting and the convenience of in-unit laundry. The building welcomes you with a charming lobby and offers an intimate pool and lounge area for relaxed outdoor enjoyment. A secured, gated parking space completes this refined offering. Truly a rare find in one of Los Angeles’s most prestigious and walkable neighborhoods—this is elevated West Hollywood living at its finest.
Listing Agent
The Agency Brokerage Phone: 818-339-4192 License #01882376 Listed on: 07/16/2025

Property Details
Home Type
- Multi-Family
Est. Annual Taxes
- $8,540
Year Built
- Built in 1965 | Remodeled
Lot Details
- 0.44 Acre Lot
- Two or More Common Walls
- Fenced
- Fence is in good condition
- Back Yard
Parking
- 1 Car Attached Garage
- Parking Available
- Assigned Parking
- Controlled Entrance
- Community Parking Structure
Property Views
- City Lights
- Neighborhood
Home Design
- Apartment
- Turnkey
- Slab Foundation
- Fire Rated Drywall
- Stone Siding
- Steel Beams
- Plaster
- Stucco
Interior Spaces
- 873 Sq Ft Home
- 1-Story Property
- Elevator
- Open Floorplan
- Furnished
- Recessed Lighting
- Double Pane Windows
- Double Door Entry
- Living Room
- Laundry Room
Kitchen
- Updated Kitchen
- Breakfast Area or Nook
- Gas Oven
- Six Burner Stove
- Gas Cooktop
- Microwave
- Freezer
- Dishwasher
- Quartz Countertops
- Pots and Pans Drawers
- Self-Closing Drawers and Cabinet Doors
- Disposal
Flooring
- Laminate
- Stone
- Tile
Bedrooms and Bathrooms
- 1 Main Level Bedroom
- Primary Bedroom Suite
- Remodeled Bathroom
- 1 Full Bathroom
- Stone Bathroom Countertops
- Bathtub
- Walk-in Shower
Home Security
- Security Lights
- Fire and Smoke Detector
Accessible Home Design
- Accessible Parking
Pool
- In Ground Pool
- In Ground Spa
Outdoor Features
- Covered patio or porch
- Exterior Lighting
Utilities
- Central Heating and Cooling System
- Natural Gas Connected
- Cable TV Available
Listing and Financial Details
- Security Deposit $3,495
- Rent includes gardener, pool, trash collection
- 12-Month Minimum Lease Term
- Available 7/16/25
- Tax Lot 1
- Tax Tract Number 34553
- Assessor Parcel Number 4337008102
Community Details
Overview
- Property has a Home Owners Association
- 48 Units
Recreation
- Community Pool
- Community Spa
- Park
Pet Policy
- Pet Deposit $499
- Dogs and Cats Allowed
Additional Features
- Laundry Facilities
- Resident Manager or Management On Site
Map
Source: California Regional Multiple Listing Service (CRMLS)
MLS Number: SR25160419
APN: 4337-008-102
- 656 Huntley Dr Unit 102
- 540 Westmount Dr
- 720 Huntley Dr Unit 212
- 8616 Sherwood Dr
- 800 Westmount Dr Unit 5
- 801 Westbourne Dr
- 509 Westmount Dr
- 529 Norwich Dr
- 837 N West Knoll Dr Unit 307
- 837 N West Knoll Dr Unit 109
- 847 Huntley Dr
- 431 Westmount Dr
- 8610 Rugby Dr
- 374 Huntley Dr
- 745 N Croft Ave
- 550 N Croft Ave Unit 8
- 718 N Croft Ave Unit PH1
- 8617 Rugby Dr
- 8732 Rangely Ave
- 8720 Ashcroft Ave
- 645 Westmount Dr
- 630 Westbourne Dr Unit A
- 708 Westbourne Dr
- 619 Westmount Dr
- 614 Westmount Dr
- 727 Westbourne Dr
- 612 Huntley Dr Unit 6
- 711 Huntley Dr
- 724 N West Knoll Dr
- 717 1/2 N Huntley Dr
- 812 Westmount Dr Unit 17
- 837 N West Knoll Dr Unit 307
- 836 Westbourne Dr Unit 202
- 525 Westbourne Dr
- 841 Westmount Dr Unit 102
- 843 Huntley Dr Unit 3/4
- 726 N Alfred St
- 530 N San Vicente Blvd
- 740 Alfred St N
- 740 Alfred St N






