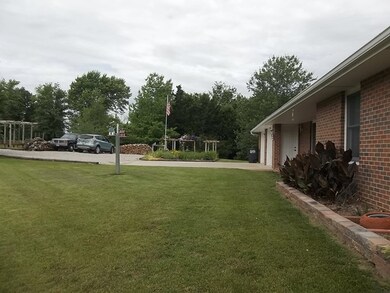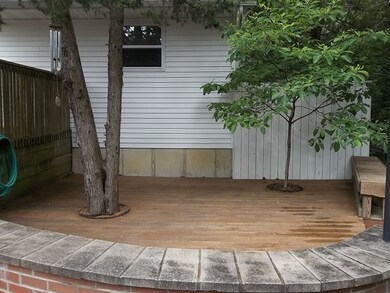
645 Westview St Fulton, MO 65251
Estimated Value: $340,000 - $496,000
Highlights
- Primary Bedroom Suite
- Wood Flooring
- Walk-In Closet
- Ranch Style House
- Home Office
- Living Room
About This Home
As of August 2016All brick Ranch home on 4.44 acres within city limits. Beatifully landscaped and some woods. Home features living room, kitchen/dining combo, 2 bedrooms, main bath, master bedroom with master bath, all season sun room, office, family room with kitchen and bathroom that could be used for mother-in-law suite, work room, attached 2 car garage and lovely deck and patio areas. Woodburning stoves in living room and family room.
Last Agent to Sell the Property
Audrey Bury
Garriott & Associates Realty License #1999133827 Listed on: 01/25/2021
Last Buyer's Agent
Member Nonmls
NONMLS
Home Details
Home Type
- Single Family
Est. Annual Taxes
- $2,202
Year Built
- 1996
Lot Details
- 4.44
Parking
- 2 Car Garage
Home Design
- Ranch Style House
- Brick Exterior Construction
- Slab Foundation
Interior Spaces
- 3,420 Sq Ft Home
- Family Room
- Living Room
- Home Office
- Wood Flooring
- Crawl Space
Kitchen
- Stove
- Dishwasher
Bedrooms and Bathrooms
- 3 Bedrooms
- Primary Bedroom Suite
- Walk-In Closet
- 3 Full Bathrooms
Laundry
- Laundry Room
- Laundry on main level
Schools
- Fulton Elementary And Middle School
- Fulton High School
Utilities
- Central Air
- Heating Available
Additional Features
- Storage Shed
- 4.44 Acre Lot
Community Details
- Doerhoff Subdivision
Ownership History
Purchase Details
Purchase Details
Home Financials for this Owner
Home Financials are based on the most recent Mortgage that was taken out on this home.Similar Homes in Fulton, MO
Home Values in the Area
Average Home Value in this Area
Purchase History
| Date | Buyer | Sale Price | Title Company |
|---|---|---|---|
| Lee Thomas D | -- | None Listed On Document | |
| Zerr Keith A | -- | Boyd & Boyd Abstract |
Mortgage History
| Date | Status | Borrower | Loan Amount |
|---|---|---|---|
| Previous Owner | Zerr Anna E | $191,877 | |
| Previous Owner | Zerr Keith A | $212,970 | |
| Previous Owner | Maupin James D | $0 | |
| Previous Owner | Maupin James D | $15,000 |
Property History
| Date | Event | Price | Change | Sq Ft Price |
|---|---|---|---|---|
| 08/01/2016 08/01/16 | Sold | -- | -- | -- |
| 08/01/2016 08/01/16 | Sold | -- | -- | -- |
| 06/15/2016 06/15/16 | Pending | -- | -- | -- |
| 05/31/2016 05/31/16 | For Sale | $219,900 | -- | $64 / Sq Ft |
Tax History Compared to Growth
Tax History
| Year | Tax Paid | Tax Assessment Tax Assessment Total Assessment is a certain percentage of the fair market value that is determined by local assessors to be the total taxable value of land and additions on the property. | Land | Improvement |
|---|---|---|---|---|
| 2024 | $2,589 | $41,870 | $0 | $0 |
| 2023 | $2,589 | $41,395 | $0 | $0 |
| 2022 | $2,548 | $41,395 | $2,109 | $39,286 |
| 2021 | $2,545 | $41,395 | $2,109 | $39,286 |
| 2020 | $2,581 | $41,395 | $2,109 | $39,286 |
| 2019 | $2,496 | $41,395 | $2,109 | $39,286 |
| 2018 | $2,582 | $41,395 | $2,109 | $39,286 |
| 2017 | $2,296 | $41,395 | $2,109 | $39,286 |
| 2016 | $2,252 | $38,910 | $0 | $0 |
| 2015 | $2,202 | $38,910 | $0 | $0 |
| 2014 | $2,201 | $38,910 | $0 | $0 |
Agents Affiliated with this Home
-
A
Seller's Agent in 2021
Audrey Bury
Garriott & Associates Realty
(573) 826-0044
-
M
Buyer's Agent in 2021
Member Nonmls
NONMLS
-
Julie Wesley

Buyer's Agent in 2016
Julie Wesley
House of Brokers Realty, Inc.
(573) 446-6500
381 Total Sales
-
JulieAnne Mattson
J
Buyer Co-Listing Agent in 2016
JulieAnne Mattson
House of Brokers Realty, Inc.
(573) 289-4440
99 Total Sales
Map
Source: Jefferson City Area Board of REALTORS®
MLS Number: 10048233
APN: 13-04.0-18.0-00-000-038.000
- 645 Westview St
- 645 Westview St
- 627 Westview St
- 623 Westview St
- 633 Westview St
- 4855 State Road F
- 4855 State Road F Unit F
- 629 Westview St
- 621 Westview St
- 621 Westview Dr
- 1305 W 7th St
- 1307 W 7th St
- 1309 W 7th St
- 617 Westview St
- 625 Airway Dr
- 1410 W 7th St
- L 2 Westwood Blvd
- L 1 Westwood Blvd
- 1500 W 7th St
- 1400 W 7th St






