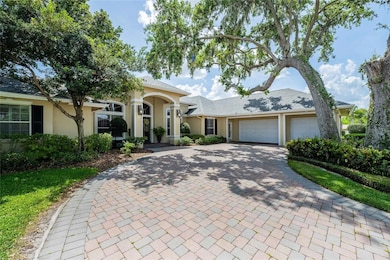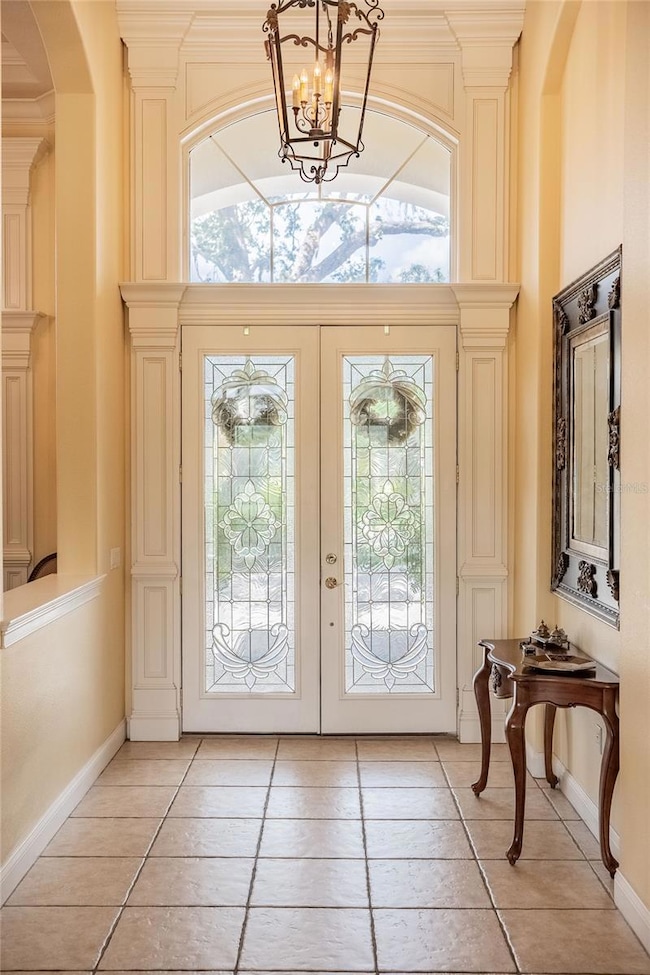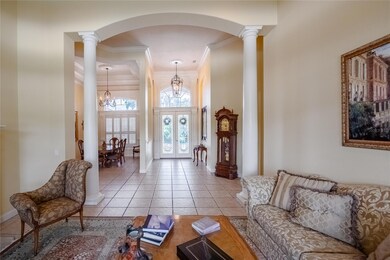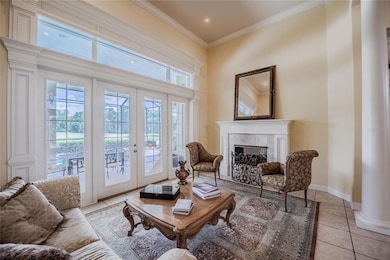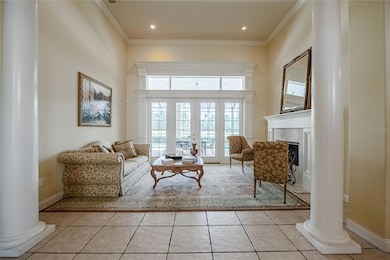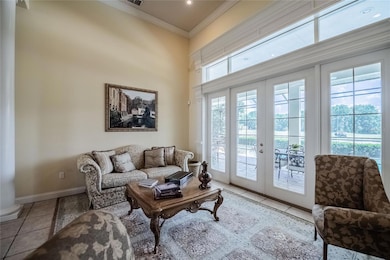
645 Whisper Woods Dr Lakeland, FL 33813
Estimated payment $7,064/month
Highlights
- On Golf Course
- Screened Pool
- Open Floorplan
- Lincoln Avenue Academy Rated A-
- Gated Community
- Clubhouse
About This Home
Welcome to 645 Whisper Woods Drive, a stunning estate located in the highly sought-after, gated golf course community of Eaglebrooke in South Lakeland. This beautifully appointed residence with golf course frontage offers almost 4500 square feet of luxurious living space, designed with both comfort and sophistication in mind. Featuring four spacious bedrooms, five full bathrooms, designated office and multiple bonus rooms, each bedroom includes its own en-suite bathroom, offering privacy and convenience for both family and guests.The heart of the home is a gourmet kitchen equipped with solid wood cabinetry, solid surface countertops, and top-of-the-line appliances. An open-concept layout seamlessly connects the kitchen to the main living and dining areas, creating a warm, welcoming environment ideal for entertaining and everyday living. High ceilings, elegant crown molding, and large windows enhance the home's bright and airy ambiance.Two of the bedrooms are close in proximity to an additional bonus room that would make a perfect game room or extra family room.A dedicated media or bonus room adds versatility, providing the perfect space for a home theater, game room, or office. Step outside to a covered, screened lanai that opens to a beautifully landscaped backyard featuring a sparkling pool and hot tub, and a fully equipped outdoor kitchen—perfect for enjoying Florida’s year-round sunshine. With peaceful views of the Eaglebrooke golf course, this outdoor living space offers a serene setting for both relaxing and entertaining.Additional features include a spacious three-car garage, a large laundry room, and an abundance of storage throughout the home. Eaglebrooke is a master-planned community known for its championship golf course, 24-hour security, and resort-style amenities. Located near top-rated schools, shopping, and dining, this home offers the perfect balance of luxury, convenience, and Florida lifestyle.
Last Listed By
KELLER WILLIAMS REALTY SMART Brokerage Phone: 863-577-1234 License #3076883 Listed on: 05/20/2025

Home Details
Home Type
- Single Family
Est. Annual Taxes
- $10,753
Year Built
- Built in 2003
Lot Details
- 0.3 Acre Lot
- On Golf Course
- Street terminates at a dead end
- Northwest Facing Home
- Mature Landscaping
- Metered Sprinkler System
HOA Fees
- $11 Monthly HOA Fees
Parking
- 3 Car Attached Garage
Home Design
- Traditional Architecture
- Block Foundation
- Shingle Roof
- Block Exterior
- Stucco
Interior Spaces
- 4,477 Sq Ft Home
- 1-Story Property
- Open Floorplan
- Wet Bar
- Built-In Features
- Crown Molding
- Electric Fireplace
- Shutters
- Blinds
- French Doors
- Family Room with Fireplace
- Separate Formal Living Room
- Formal Dining Room
- Home Office
- Bonus Room
- Inside Utility
- Golf Course Views
Kitchen
- Built-In Convection Oven
- Cooktop
- Microwave
- Dishwasher
- Wine Refrigerator
- Stone Countertops
- Solid Wood Cabinet
- Disposal
Flooring
- Wood
- Carpet
- Ceramic Tile
Bedrooms and Bathrooms
- 4 Bedrooms
- En-Suite Bathroom
- 5 Full Bathrooms
- Hydromassage or Jetted Bathtub
- Bathtub with Shower
- Shower Only
Laundry
- Laundry Room
- Dryer
- Washer
Pool
- Screened Pool
- In Ground Pool
- Heated Spa
- In Ground Spa
- Fence Around Pool
Outdoor Features
- Covered patio or porch
- Outdoor Kitchen
- Exterior Lighting
- Outdoor Grill
- Rain Gutters
Schools
- Scott Lake Elementary School
- Lakeland Highlands Middl Middle School
- George Jenkins High School
Utilities
- Central Heating and Cooling System
- Heating System Uses Natural Gas
- Heating System Uses Propane
- Thermostat
- Propane
- Cable TV Available
Listing and Financial Details
- Visit Down Payment Resource Website
- Tax Lot 29
- Assessor Parcel Number 24-29-30-290808-000290
- $3,042 per year additional tax assessments
Community Details
Overview
- Optional Additional Fees
- Association fees include 24-Hour Guard, ground maintenance, management, private road
- Joanna Likar Association, Phone Number (863) 701-0101
- Eaglebrooke Homeowner's Association
- Whisper Woods At Eaglebrooke Subdivision
- The community has rules related to deed restrictions, allowable golf cart usage in the community
Amenities
- Clubhouse
Recreation
- Golf Course Community
- Tennis Courts
- Community Pool
Security
- Security Guard
- Gated Community
Map
Home Values in the Area
Average Home Value in this Area
Tax History
| Year | Tax Paid | Tax Assessment Tax Assessment Total Assessment is a certain percentage of the fair market value that is determined by local assessors to be the total taxable value of land and additions on the property. | Land | Improvement |
|---|---|---|---|---|
| 2023 | $10,408 | $551,198 | $0 | $0 |
| 2022 | $9,788 | $535,144 | $0 | $0 |
| 2021 | $9,766 | $519,557 | $0 | $0 |
| 2020 | $9,698 | $512,384 | $0 | $0 |
| 2018 | $9,260 | $491,525 | $0 | $0 |
| 2017 | $8,836 | $481,415 | $0 | $0 |
| 2016 | $8,241 | $471,513 | $0 | $0 |
| 2015 | $6,725 | $468,235 | $0 | $0 |
| 2014 | $7,609 | $441,999 | $0 | $0 |
Property History
| Date | Event | Price | Change | Sq Ft Price |
|---|---|---|---|---|
| 05/20/2025 05/20/25 | For Sale | $1,100,000 | -- | $246 / Sq Ft |
Purchase History
| Date | Type | Sale Price | Title Company |
|---|---|---|---|
| Warranty Deed | $115,000 | None Available | |
| Warranty Deed | $850,000 | Attorney | |
| Warranty Deed | $632,500 | Landmark Title Insurance Co | |
| Warranty Deed | -- | -- |
Mortgage History
| Date | Status | Loan Amount | Loan Type |
|---|---|---|---|
| Open | $250,000 | Credit Line Revolving | |
| Closed | $30,000 | Commercial | |
| Previous Owner | $650,000 | Credit Line Revolving | |
| Previous Owner | $180,000 | Credit Line Revolving | |
| Previous Owner | $127,000 | Credit Line Revolving | |
| Previous Owner | $506,000 | Purchase Money Mortgage | |
| Previous Owner | $140,000 | Credit Line Revolving | |
| Previous Owner | $400,000 | Unknown | |
| Previous Owner | $400,000 | Credit Line Revolving |
Similar Homes in Lakeland, FL
Source: Stellar MLS
MLS Number: L4952982
APN: 24-29-30-290808-000290
- 655 Whisper Woods Dr
- 674 Whisper Woods Dr
- 335 Osprey Landing Way
- 570 Gandhi Dr
- 605 Aria Dr
- 800 Osprey Landing Dr
- 7365 Millbrook Oaks Dr
- 404 Willow Run
- 7054 Cruz Ct
- 0 Carter Rd Unit MFRO6276149
- 1030 Reflections Lake Loop
- 7330 Reflections Lake Dr
- 1003 Clearpointe Way
- 1280 Osprey Landing Dr
- 1217 Vista Hills Dr
- 1295 Osprey Landing Dr
- 1045 View Pointe Way
- 1080 View Pointe Way
- 7018 Cascades Ct
- 6857 Crescent Oaks Cir

