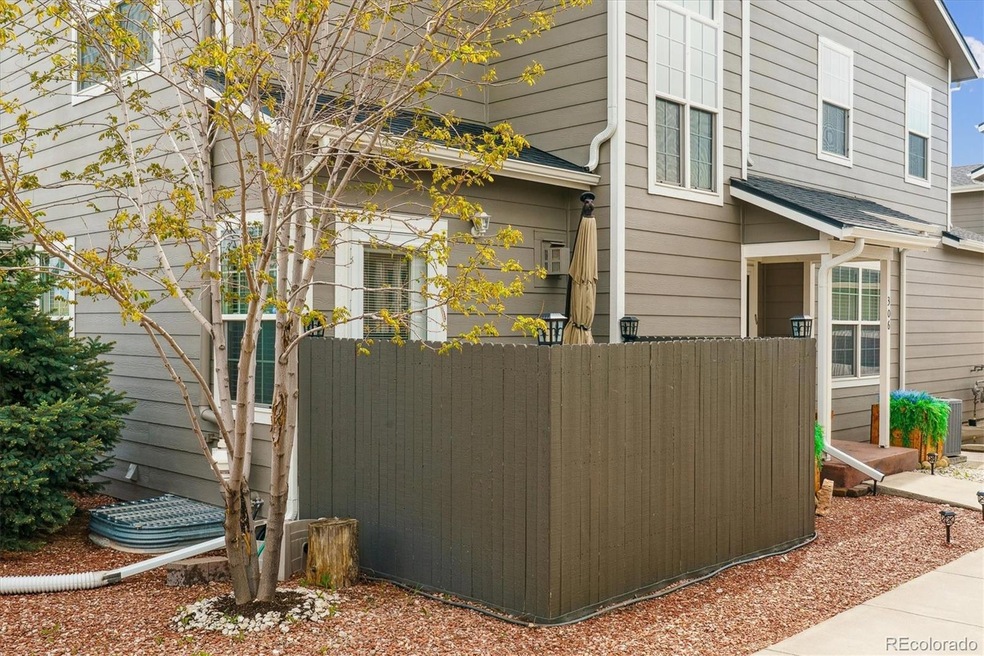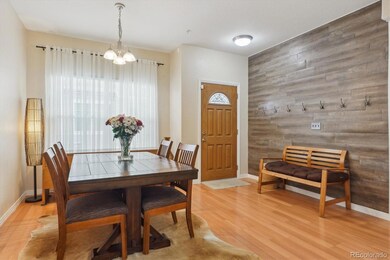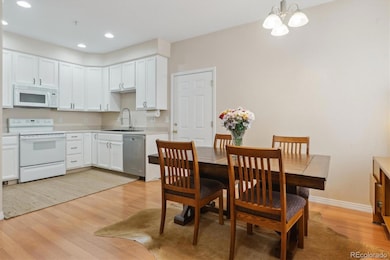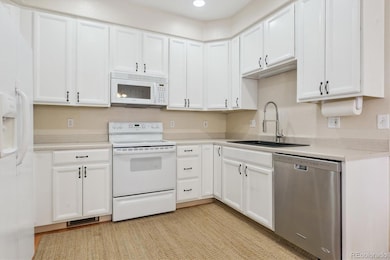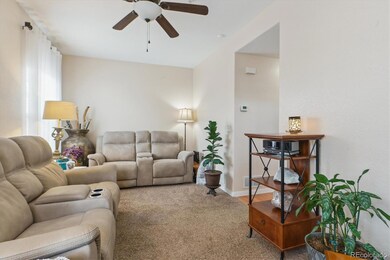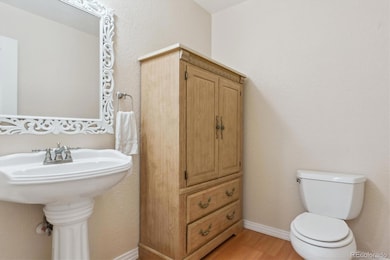Estimated payment $2,775/month
Highlights
- Open Floorplan
- End Unit
- Patio
- Wood Flooring
- 2 Car Attached Garage
- Living Room
About This Home
Welcome home! This meticulously maintained end unit home offers one of the largest floor plans in the complex. The upper level consists of 2 full master suites, one suite has a walk-in closet and an extra area for an office, exercise equipment or just a nice sitting space to rest after a long day. Main level offers an open and entertaining kitchen, including a nice sized pantry, white/stainless appliances, a half bath and living room, which leads out to a cozy and relaxing deck. While in the living room, enjoy a warm gas fireplace on those cold evenings. Rare 2 car attached garage with upper shelving for storage. The nicely finished basement in this home offers a 3rd bedroom, bonus room, laundry room and an additional private bathroom, which includes a shower. Also includes additional storage. Yes, this is a 3 bedroom 3 1⁄2 bath home with a bonus room in the basement. HOA includes your water, sewer, trash, landscaping, exterior maintenance and snow removal. This home is located in the town and is walking distance to the local shops, restaurants, school and parks, which has lots of play equipment and just a short drive to Wal-Mart In Elizabeth.This home will not last, so set your showing and come visit our small and quiet town today!
Listing Agent
Leap of Faith Real Estate Company LLC Brokerage Email: Steve@leapoffaithRE.com,303-243-0471 License #100031048 Listed on: 05/21/2025
Townhouse Details
Home Type
- Townhome
Est. Annual Taxes
- $1,341
Year Built
- Built in 2007
HOA Fees
- $469 Monthly HOA Fees
Parking
- 2 Car Attached Garage
Home Design
- Frame Construction
- Composition Roof
- Wood Siding
Interior Spaces
- 2-Story Property
- Open Floorplan
- Ceiling Fan
- Gas Fireplace
- Living Room
Kitchen
- <<OvenToken>>
- Dishwasher
- Disposal
Flooring
- Wood
- Carpet
Bedrooms and Bathrooms
- 3 Bedrooms
Laundry
- Laundry in unit
- Dryer
- Washer
Finished Basement
- Bedroom in Basement
- 1 Bedroom in Basement
Schools
- Kiowa Elementary And Middle School
- Kiowa High School
Utilities
- Mini Split Air Conditioners
- Forced Air Heating System
- Natural Gas Connected
- High Speed Internet
- Phone Available
- Cable TV Available
Additional Features
- Patio
- End Unit
Community Details
- Association fees include insurance, ground maintenance, maintenance structure, sewer, snow removal, trash, water
- Kiowa Creek Condos Association, Phone Number (303) 693-2118
- Kiowa Creek Subdivision
Listing and Financial Details
- Exclusions: Seller Personal Property.
- Assessor Parcel Number R119400
Map
Home Values in the Area
Average Home Value in this Area
Tax History
| Year | Tax Paid | Tax Assessment Tax Assessment Total Assessment is a certain percentage of the fair market value that is determined by local assessors to be the total taxable value of land and additions on the property. | Land | Improvement |
|---|---|---|---|---|
| 2024 | $1,283 | $17,820 | -- | $17,820 |
| 2023 | $1,283 | $17,820 | -- | $17,820 |
Property History
| Date | Event | Price | Change | Sq Ft Price |
|---|---|---|---|---|
| 07/03/2025 07/03/25 | Price Changed | $396,000 | -0.8% | $222 / Sq Ft |
| 06/05/2025 06/05/25 | Price Changed | $399,000 | -1.2% | $224 / Sq Ft |
| 05/21/2025 05/21/25 | For Sale | $404,000 | -- | $226 / Sq Ft |
Source: REcolorado®
MLS Number: 5466022
APN: R119400
- 652 Dakota St
- Parcel 1 Colorado 86
- Parcel 2 Colorado 86
- 100 Ute Ave Unit A7
- 208 Ute Ave
- 216 Comanche St
- 12115 Highway 86
- 9491 County Road 134
- 9240 Highway 86
- 30775 Mountain View Trail
- 30523 Mountain View Trail Unit 6
- 30573 Mountain View Trail
- 30659 Hidden Valley Place
- 33294 Expertise Trail
- 8473 Skill Rd Unit 3
- 8393 Skill Rd
- 33233 Expertise Trail Unit 7
- 12387 Ponderosa Ln
- 8323 Skill Rd Unit 1
- 12933 Wilderness Dr
- 1308 E Hopkins Dr
- 11862 Elkhorn Dr
- 689 Red Deer Rd
- 999 Castlewood Dr
- 5931 N Thunderhill Rd
- 6684 N Windfield Ave
- 6735 Fonder Dr
- 6625 Fonder Dr
- 23205 Bay Oaks Ave Unit 1
- 11711 Pine Hill St
- 5223 Creek Way
- 5407 Rhyolite Way
- 11238 Glenmoor Cir
- 6357 Old Divide Trail
- 7649 Blue Water Dr
- 23106 Blackwolf Way
- 488 Whisper Wind Ln
- 21204 Woodside Ln
- 5405 Wagonwheel Trail
- 22414 Quail Run Ln
