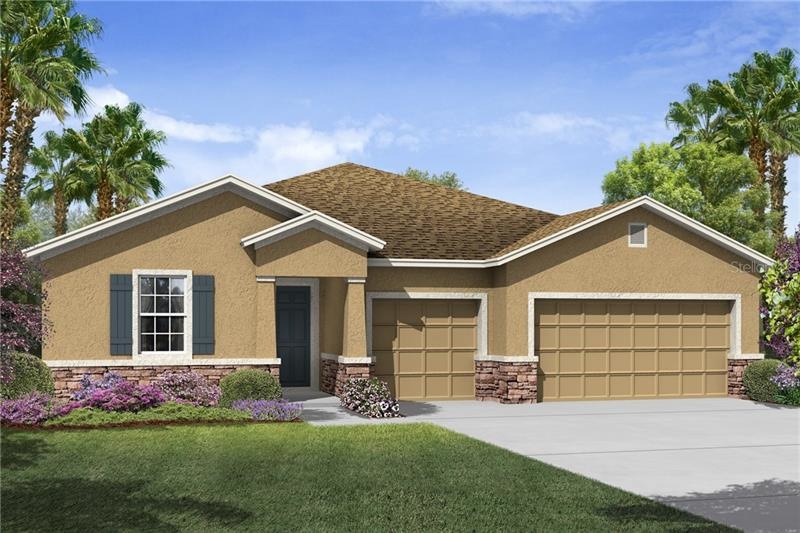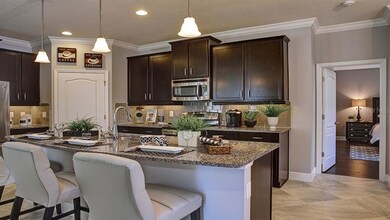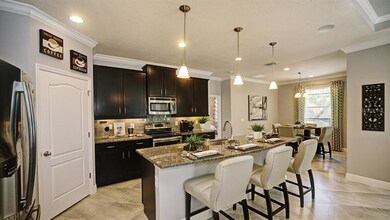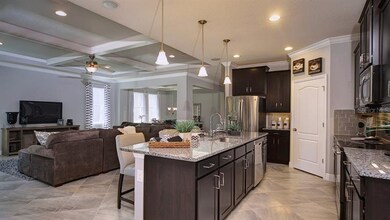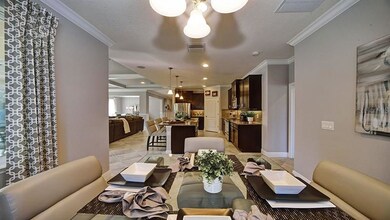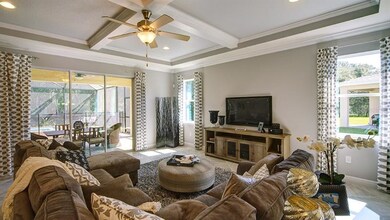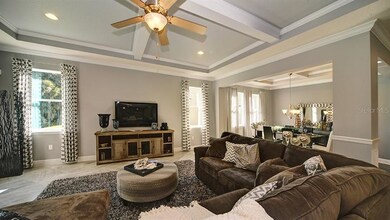
6450 Devesta Loop Palmetto, FL 34221
East Ellentown NeighborhoodHighlights
- Fitness Center
- In Ground Pool
- Deck
- Under Construction
- Open Floorplan
- Great Room
About This Home
As of January 2022UNDER CONSTRUCTION - Pictures, photographs, colors, features, and sizes are for illustration purposes only and will vary from the homes as built. The Camden is a very popular floor plan, with a multi-generational suite that provides the perfect place for parents or any other family member who desires their own private area. This single story plan features three bedrooms and 2.5 baths in the main part of the home, and an adjoining area has its own bedroom with en-suite bathroom, and sitting area .This home’s truly open concept plan features a large living room and dining room that flow into the kitchen, which features granite counter tops, plenty of cabinet space with 42" cabinets, stainless steel appliances (including dishwasher, range, and microwave /vent combo), and a large corner pantry. Off of the kitchen is a dining area that can seat six and overlooks the large covered patio and backyard. The entire home is designed perfectly for entertaining as one room flows seamlessly to the next in a contemporary design. Two bedrooms at the front of the home are connected by a full bathroom, and the Owner’s Suite is located on the back of the home for privacy with beautiful views of the backyard. The oversized Owner’s Suite includes a large walk-in closet, double vanity, separate garden tub and shower, and linen closet. Off of the garage is a convenient area that can be turned into a mud room and a half bath for guests and also a large laundry room.
Last Agent to Sell the Property
DR HORTON REALTY OF WEST CENTRAL FLORIDA License #3151283 Listed on: 11/10/2017

Home Details
Home Type
- Single Family
Est. Annual Taxes
- $8,758
Year Built
- Built in 2017 | Under Construction
Lot Details
- 7,200 Sq Ft Lot
- Lot Dimensions are 60x120
- East Facing Home
- Mature Landscaping
- Metered Sprinkler System
- Property is zoned PDMU
HOA Fees
- $40 Monthly HOA Fees
Parking
- 3 Car Attached Garage
Home Design
- Slab Foundation
- Shingle Roof
- Block Exterior
- Stucco
Interior Spaces
- 2,795 Sq Ft Home
- Open Floorplan
- Tray Ceiling
- Sliding Doors
- Great Room
- Formal Dining Room
- Den
- Fire and Smoke Detector
- Laundry in unit
Kitchen
- Range<<rangeHoodToken>>
- <<microwave>>
- Dishwasher
- Disposal
Flooring
- Carpet
- Ceramic Tile
Bedrooms and Bathrooms
- 4 Bedrooms
- Walk-In Closet
Pool
- In Ground Pool
- Spa
Outdoor Features
- Deck
- Covered patio or porch
Schools
- Virgil Mills Elementary School
- Buffalo Creek Middle School
- Palmetto High School
Utilities
- Central Air
- Heat Pump System
- Underground Utilities
- Electric Water Heater
- Private Sewer
Additional Features
- Energy-Efficient Insulation
- Mobile Home Model is Camden
Listing and Financial Details
- Home warranty included in the sale of the property
- Down Payment Assistance Available
- Visit Down Payment Resource Website
- Legal Lot and Block 219 / C
- Assessor Parcel Number 718008059
- $1,918 per year additional tax assessments
Community Details
Overview
- $27 Other Monthly Fees
- Built by DR HORTON
- Trevesta Phase 1A Subdivision, Camden Floorplan
- The community has rules related to deed restrictions
- Rental Restrictions
Recreation
- Recreation Facilities
- Community Playground
- Fitness Center
- Community Pool
Ownership History
Purchase Details
Purchase Details
Purchase Details
Home Financials for this Owner
Home Financials are based on the most recent Mortgage that was taken out on this home.Purchase Details
Home Financials for this Owner
Home Financials are based on the most recent Mortgage that was taken out on this home.Purchase Details
Home Financials for this Owner
Home Financials are based on the most recent Mortgage that was taken out on this home.Purchase Details
Similar Homes in Palmetto, FL
Home Values in the Area
Average Home Value in this Area
Purchase History
| Date | Type | Sale Price | Title Company |
|---|---|---|---|
| Quit Claim Deed | $100 | None Listed On Document | |
| Quit Claim Deed | $360,000 | None Listed On Document | |
| Warranty Deed | $533,000 | Wr Title Services | |
| Quit Claim Deed | -- | None Listed On Document | |
| Special Warranty Deed | $317,180 | Dhi Title Of Florida Inc | |
| Special Warranty Deed | $369,300 | Attorney |
Mortgage History
| Date | Status | Loan Amount | Loan Type |
|---|---|---|---|
| Previous Owner | $475,200 | New Conventional | |
| Previous Owner | $311,804 | VA | |
| Previous Owner | $320,551 | VA | |
| Previous Owner | $317,180 | VA |
Property History
| Date | Event | Price | Change | Sq Ft Price |
|---|---|---|---|---|
| 01/19/2022 01/19/22 | Sold | $533,000 | +2.5% | $190 / Sq Ft |
| 12/10/2021 12/10/21 | Pending | -- | -- | -- |
| 12/09/2021 12/09/21 | For Sale | $520,000 | +63.9% | $185 / Sq Ft |
| 03/30/2018 03/30/18 | Sold | $317,180 | +0.3% | $113 / Sq Ft |
| 02/20/2018 02/20/18 | Pending | -- | -- | -- |
| 12/22/2017 12/22/17 | Price Changed | $316,350 | +0.3% | $113 / Sq Ft |
| 11/10/2017 11/10/17 | For Sale | $315,350 | -- | $113 / Sq Ft |
Tax History Compared to Growth
Tax History
| Year | Tax Paid | Tax Assessment Tax Assessment Total Assessment is a certain percentage of the fair market value that is determined by local assessors to be the total taxable value of land and additions on the property. | Land | Improvement |
|---|---|---|---|---|
| 2024 | $8,758 | $454,026 | $59,925 | $394,101 |
| 2023 | $8,758 | $484,588 | $59,925 | $424,663 |
| 2022 | $2,528 | $296,193 | $0 | $0 |
| 2021 | $2,376 | $287,566 | $32,500 | $255,066 |
| 2020 | $6,069 | $290,814 | $32,500 | $258,314 |
| 2019 | $5,784 | $285,895 | $32,500 | $253,395 |
| 2018 | $2,618 | $27,500 | $27,500 | $0 |
| 2017 | $82 | $4,750 | $0 | $0 |
Agents Affiliated with this Home
-
Brooke Overton

Seller's Agent in 2022
Brooke Overton
THE WILKINS WAY LLC
(813) 435-5411
9 in this area
110 Total Sales
-
Rita B. Smith

Buyer's Agent in 2022
Rita B. Smith
COLDWELL BANKER REALTY
(941) 321-3224
1 in this area
37 Total Sales
-
Anne Peterson Eger
A
Seller's Agent in 2018
Anne Peterson Eger
DR HORTON REALTY OF WEST CENTRAL FLORIDA
(352) 558-6840
3,869 Total Sales
-
Stephen Meyer Jr.

Buyer's Agent in 2018
Stephen Meyer Jr.
SERHANT
(813) 323-2468
58 Total Sales
Map
Source: Stellar MLS
MLS Number: T2913467
APN: 7180-0805-9
- 6211 Kenava Loop
- 6550 Devesta Loop
- 6428 Devesta Loop
- 5521 Olano St
- 6216 Kevesta Ave
- 6342 Kenava Loop
- 5411 Olano St
- 5327 Olano St
- 6412 Kenava Loop
- 6010 62nd Ct E
- 5910 Hevena Ct
- 5821 Hevena Ct
- 6555 Kenava Loop
- 6538 Kenava Loop
- 5651 Trevesta Place
- 5621 Badini Way
- 5329 Senza Trail
- 5317 Patano Loop
- 5307 Senza Trail
- 5511 Badini Way
