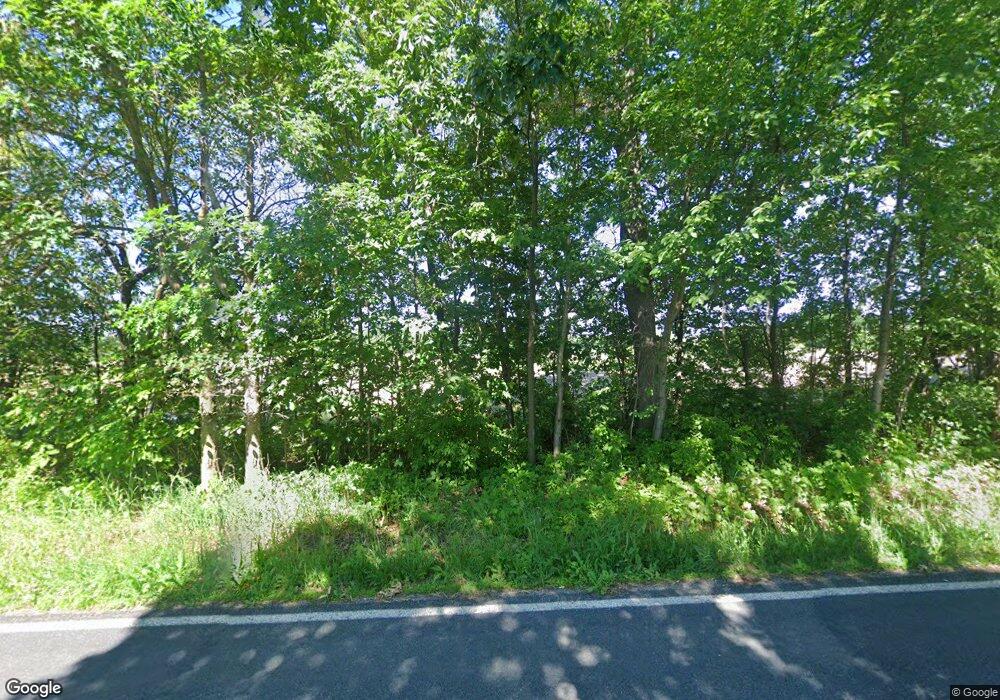6450 Earl June Ct Ct Dexter, MI 48130
Estimated Value: $149,000 - $591,000
4
Beds
3
Baths
2,600
Sq Ft
$184/Sq Ft
Est. Value
About This Home
This home is located at 6450 Earl June Ct Ct, Dexter, MI 48130 and is currently estimated at $479,328, approximately $184 per square foot. 6450 Earl June Ct Ct is a home located in Washtenaw County with nearby schools including Bates Elementary School, Creekside Intermediate School, and Anchor Elementary School.
Create a Home Valuation Report for This Property
The Home Valuation Report is an in-depth analysis detailing your home's value as well as a comparison with similar homes in the area
Home Values in the Area
Average Home Value in this Area
Tax History Compared to Growth
Tax History
| Year | Tax Paid | Tax Assessment Tax Assessment Total Assessment is a certain percentage of the fair market value that is determined by local assessors to be the total taxable value of land and additions on the property. | Land | Improvement |
|---|---|---|---|---|
| 2025 | $323 | $56,000 | $0 | $0 |
| 2024 | $82 | $33,200 | $0 | $0 |
| 2023 | $78 | $7,500 | $0 | $0 |
Source: Public Records
Map
Nearby Homes
- 11655 Hillside Dr
- 6470 Earl June Ct
- 11760 Hillside Dr
- 6525 Earl June Ct
- 11780 Hillside Dr
- 11490 Castleton Ct
- 7400 Dexter Townhall Rd
- 0 N Territorial Unit 25014835
- 6524 Reilly Dr
- 13360 N Territorial Rd
- 13493 Riker Rd
- 6441 Huron Creek Ct
- 4975 Westwind Dr
- 13566 S Rainbow Dr Unit 1
- 13375 Noah Rd
- 0 Alice Hill Rd
- 7109 Lake Shore Dr
- 8791 Fairway Dr
- 9623 Winston Rd
- 9098 Dexter-Pinckney Rd
- 11690 Hillside Dr
- 6425 Earl June Ct
- 11710 Hillside Dr
- 11610 Hillside Dr
- 11720 Hillside Dr
- 6445 Earl June Ct
- 11730 Hillside Dr
- 11740 Hillside Dr
- 11750 Hillside Dr
- 11677 N Territorial Rd
- 11500 Castleton Ct Unit 12
- 11505 Castleton Ct Unit 1
- 11750 Quigley Rd
- 11495 Castleton Ct
- 11495 Castleton Ct Unit 2
- 6322 Dexter Townhall Rd
- 6284 Dexter Townhall Rd
- 11475 Castleton Ct
- 11475 Castleton Ct Unit 3
- 6015 Dexter Townhall Rd Unit Bldg-Unit
