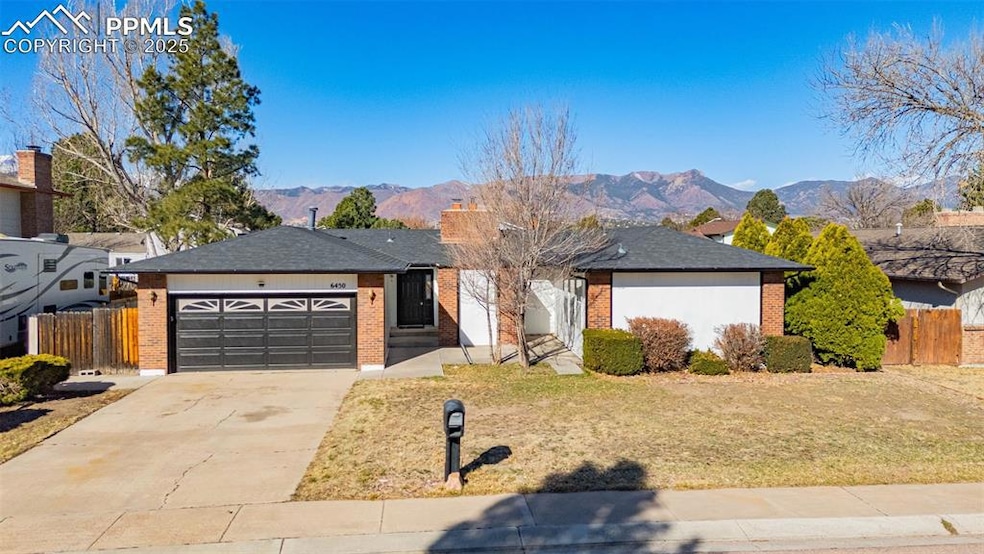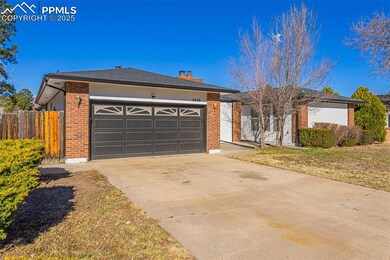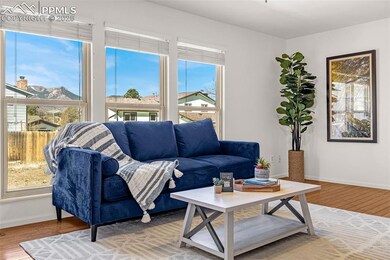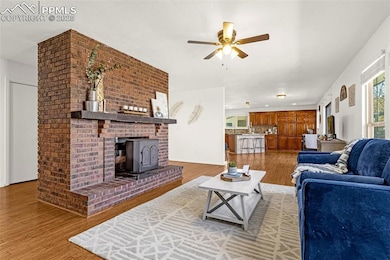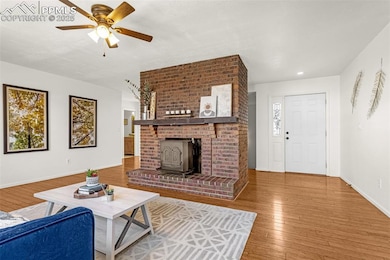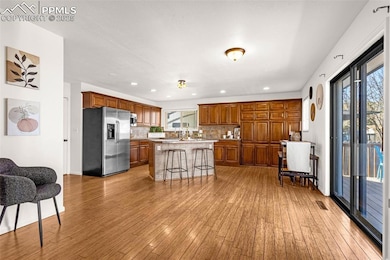
6450 Garlock Way Colorado Springs, CO 80918
Pulpit Rock NeighborhoodHighlights
- Mountain View
- Ranch Style House
- 2 Car Attached Garage
- Multiple Fireplaces
- Wood Flooring
- Forced Air Heating and Cooling System
About This Home
As of May 2025Welcome to this charming 4 bedroom, 3 bathroom, 3,250 sqft home in the highly desirable Pulpit Rock neighborhood, located just minutes from I-25, shopping, restaurants and hiking trails. This home features fresh interior paint, fresh exterior paint, and brand new carpet throughout. The kitchen comes fully equipped with stainless steel appliances, an island with an electric range, granite countertops which pair perfectly with the sleek tile backsplash and plenty of cabinet space. Throughout the kitchen, dining room and living room you’ll find beautiful hardwood flooring and a large wood burning fireplace. On the main level you have 2 spacious bedrooms, plus the large primary bedroom, equipped with an ensuite bathroom with a double vanity, tiled shower, and walk in closet. Downstairs you will find 2 additional bedrooms, a secondary living area with another wood burning fireplace, a bathroom, laundry room, and a flex room for a home office, gym, or rec room. The home sits on a large lot, with a fully fenced backyard in a prime location of town. Enjoy hosting and relaxing on the composite deck as you soak in the mountain views from your own backyard. Schedule your showing today!
Last Agent to Sell the Property
Keller Williams Clients Choice Realty Brokerage Phone: 719-535-0355 Listed on: 03/20/2025

Home Details
Home Type
- Single Family
Est. Annual Taxes
- $1,454
Year Built
- Built in 1973
Lot Details
- 9,148 Sq Ft Lot
- Back Yard Fenced
- Level Lot
Parking
- 2 Car Attached Garage
- Driveway
Home Design
- Ranch Style House
- Shingle Roof
- Wood Siding
Interior Spaces
- 3,250 Sq Ft Home
- Ceiling Fan
- Multiple Fireplaces
- Mountain Views
Kitchen
- Oven
- Microwave
- Dishwasher
- Disposal
Flooring
- Wood
- Carpet
- Ceramic Tile
- Vinyl Plank
Bedrooms and Bathrooms
- 4 Bedrooms
Laundry
- Dryer
- Washer
Basement
- Basement Fills Entire Space Under The House
- Fireplace in Basement
- Laundry in Basement
Utilities
- Forced Air Heating and Cooling System
- Phone Available
Ownership History
Purchase Details
Home Financials for this Owner
Home Financials are based on the most recent Mortgage that was taken out on this home.Purchase Details
Purchase Details
Purchase Details
Purchase Details
Purchase Details
Home Financials for this Owner
Home Financials are based on the most recent Mortgage that was taken out on this home.Purchase Details
Purchase Details
Purchase Details
Similar Homes in Colorado Springs, CO
Home Values in the Area
Average Home Value in this Area
Purchase History
| Date | Type | Sale Price | Title Company |
|---|---|---|---|
| Warranty Deed | $505,000 | Guardian Title | |
| Special Warranty Deed | $185,000 | Security Title | |
| Quit Claim Deed | -- | -- | |
| Quit Claim Deed | -- | -- | |
| Quit Claim Deed | $21,497 | -- | |
| Warranty Deed | $185,000 | Security Title | |
| Deed | -- | -- | |
| Deed | -- | -- | |
| Deed | -- | -- |
Mortgage History
| Date | Status | Loan Amount | Loan Type |
|---|---|---|---|
| Previous Owner | $247,500 | Balloon | |
| Previous Owner | $11,000 | Balloon | |
| Previous Owner | $199,750 | Unknown | |
| Previous Owner | $184,500 | Unknown | |
| Previous Owner | $148,000 | No Value Available | |
| Previous Owner | $170,000 | Unknown |
Property History
| Date | Event | Price | Change | Sq Ft Price |
|---|---|---|---|---|
| 05/09/2025 05/09/25 | Sold | $505,000 | -1.9% | $155 / Sq Ft |
| 04/14/2025 04/14/25 | Pending | -- | -- | -- |
| 04/05/2025 04/05/25 | For Sale | $515,000 | 0.0% | $158 / Sq Ft |
| 03/24/2025 03/24/25 | Pending | -- | -- | -- |
| 03/20/2025 03/20/25 | For Sale | $515,000 | -- | $158 / Sq Ft |
Tax History Compared to Growth
Tax History
| Year | Tax Paid | Tax Assessment Tax Assessment Total Assessment is a certain percentage of the fair market value that is determined by local assessors to be the total taxable value of land and additions on the property. | Land | Improvement |
|---|---|---|---|---|
| 2024 | $1,698 | $37,110 | $5,390 | $31,720 |
| 2023 | $1,698 | $37,110 | $5,390 | $31,720 |
| 2022 | $1,454 | $25,990 | $3,960 | $22,030 |
| 2021 | $1,578 | $26,740 | $4,080 | $22,660 |
| 2020 | $1,663 | $24,500 | $3,150 | $21,350 |
| 2019 | $1,654 | $24,500 | $3,150 | $21,350 |
| 2018 | $1,429 | $19,470 | $2,880 | $16,590 |
| 2017 | $1,353 | $19,470 | $2,880 | $16,590 |
| 2016 | $1,097 | $18,920 | $3,020 | $15,900 |
| 2015 | $1,093 | $18,920 | $3,020 | $15,900 |
| 2014 | $1,084 | $18,020 | $3,020 | $15,000 |
Agents Affiliated with this Home
-
Adam Bullock
A
Seller's Agent in 2025
Adam Bullock
Keller Williams Clients Choice Realty
(571) 277-4357
1 in this area
20 Total Sales
-
Jachele Pfeifle
J
Seller Co-Listing Agent in 2025
Jachele Pfeifle
Keller Williams Clients Choice Realty
(719) 284-1900
2 in this area
61 Total Sales
-
Jonathan McLaughlin
J
Buyer's Agent in 2025
Jonathan McLaughlin
RE/MAX
(719) 749-8803
1 in this area
21 Total Sales
Map
Source: Pikes Peak REALTOR® Services
MLS Number: 4019228
APN: 63172-03-002
- 6485 Nanette Way
- 1187 Willow Bend Cir Unit A
- 1187 Willow Bend Cir Unit A (4)
- 6421 Ashcroft Dr
- 969 Pulpit Rock Ct
- 959 Pulpit Rock Cir N
- 6425 Village Ln Unit 6425
- 6678 Bethesda Point Unit C
- 6373 Village Ln Unit 6373
- 1502 York Rd Unit 103
- 6272 Village Ln
- 1510 York Rd Unit 101
- 1510 York Rd Unit 100
- 1275 Berglind Rd
- 5880 Cliffside Terrace
- 6115 Castlewood Ln
- 6075 Castlewood Ln
- 6005 Canyon Springs Place
- 6737 Overland Dr Unit 197
- 6610 Dublin Loop W Unit 2
