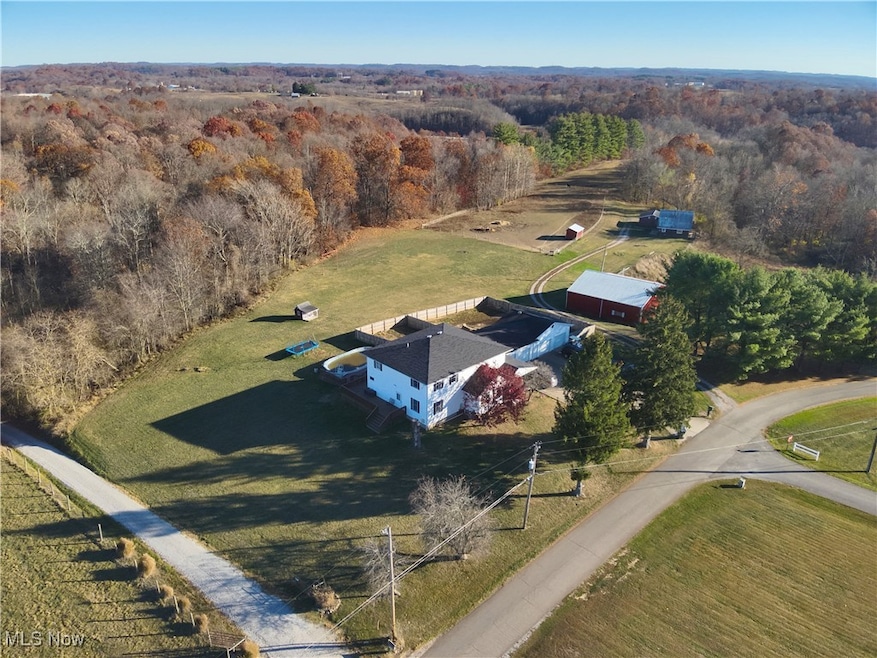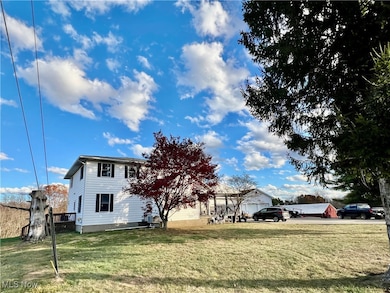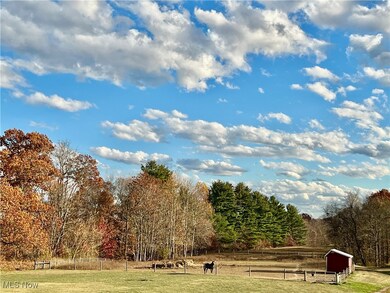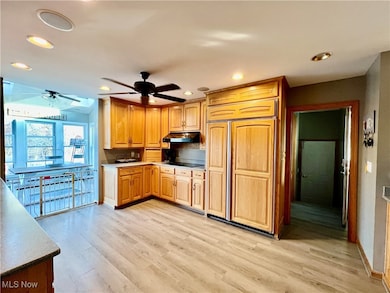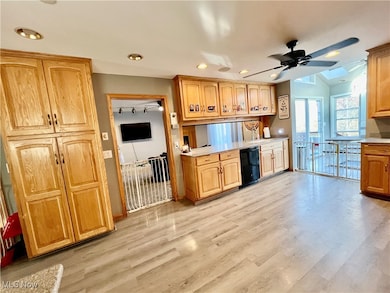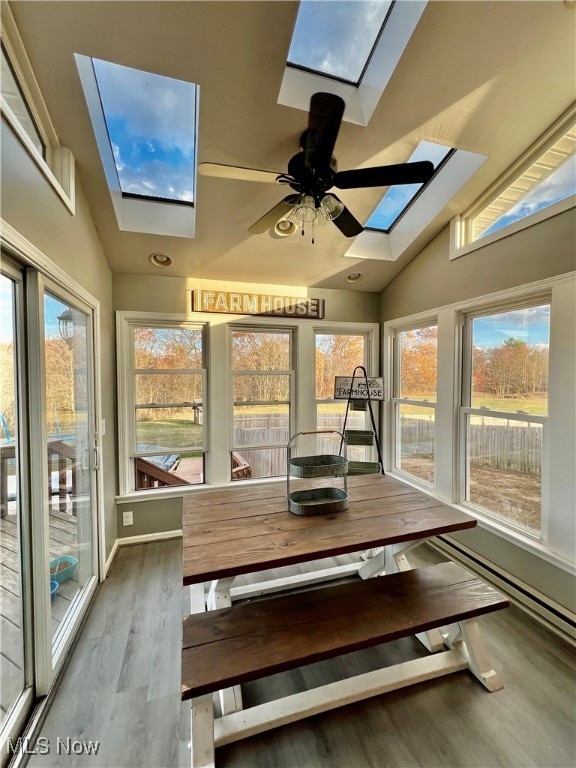64508 Slade Rd Cambridge, OH 43725
Estimated payment $2,483/month
Highlights
- Private Pool
- No HOA
- Central Air
- 1 Fireplace
- 4 Car Attached Garage
- Partially Fenced Property
About This Home
Sellers require preapproval or proof of funds or prior to showing
Discover your dream home nestled in the scenic surroundings of Cambridge, Ohio. This new listing offers a stunningly spacious 5-bedroom, 4-bath house sprawling across 3,280 square feet of beautifully crafted living space. Designed with an acute attention to quality, each room boasts superior craftsmanship and thoughtful finishes that promise comfort and elegance.
Set on a generous lot, the property features expansive outdoor spaces perfect for gardening enthusiasts or those who simply enjoy the tranquility of nature. Whether you're hosting a summer barbecue or basking in the peaceful morning breeze, the outdoor areas provide a perfect backdrop. Plenty of room for the horse enthusiast on 7.495 acres with a fenced in area and small barn.
This home is ideally located, giving you a delightful proximity to the diverse charms of Zanesville and Wheeling areas, where cultural attractions and local eateries add flavor to your social life. Enjoy weekends exploring historic sites or indulging in the local cuisine, all just a short drive away.
Notable community features enhance the living experience, coloring your routine with convenience and vibrancy. Guernsey County’s friendly atmosphere ensures that you feel immediately welcomed and integral to the community fabric.
Inside, the house features a serene primary bedroom, a retreat that promises restful nights. The additional bedrooms also offer ample space, flexibility, and privacy suitable for family living or hosting guests.
Make this house your forever home, where each day wakes up to picturesque views and every corner speaks of quality and comfort. Live surrounded by nature’s beauty, connected to vibrant community life, and ensconced in comfort that only a home of this caliber can offer.
Listing Agent
The Holden Agency Brokerage Email: stacey@theholdenagencyre.com, 740-391-3173 License #2011001860 Listed on: 11/15/2024

Home Details
Home Type
- Single Family
Est. Annual Taxes
- $4,607
Lot Details
- 7.5 Acre Lot
- Partially Fenced Property
- 08-0002275.001
Parking
- 4 Car Attached Garage
Home Design
- Split Level Home
- Fiberglass Roof
- Asphalt Roof
Interior Spaces
- 3,280 Sq Ft Home
- 2-Story Property
- 1 Fireplace
- Partial Basement
Bedrooms and Bathrooms
- 5 Bedrooms | 1 Main Level Bedroom
- 3.5 Bathrooms
Pool
- Private Pool
Utilities
- Central Air
- Heating System Uses Gas
- Septic Tank
Community Details
- No Home Owners Association
Listing and Financial Details
- Assessor Parcel Number 08-0001852.000
Map
Home Values in the Area
Average Home Value in this Area
Tax History
| Year | Tax Paid | Tax Assessment Tax Assessment Total Assessment is a certain percentage of the fair market value that is determined by local assessors to be the total taxable value of land and additions on the property. | Land | Improvement |
|---|---|---|---|---|
| 2024 | $2,937 | $77,836 | $15,487 | $62,349 |
| 2023 | $2,937 | $114,470 | $41,548 | $72,922 |
| 2022 | $4,595 | $113,920 | $41,000 | $72,920 |
| 2021 | $4,429 | $113,920 | $41,000 | $72,920 |
| 2020 | $3,719 | $96,450 | $33,650 | $62,800 |
| 2019 | $3,684 | $96,450 | $33,650 | $62,800 |
| 2018 | $3,631 | $96,450 | $33,650 | $62,800 |
| 2017 | $3,433 | $83,870 | $29,260 | $54,610 |
| 2016 | $3,410 | $83,870 | $29,260 | $54,610 |
| 2015 | $3,410 | $83,870 | $29,260 | $54,610 |
| 2014 | $2,980 | $70,370 | $18,500 | $51,870 |
| 2013 | $2,932 | $70,370 | $18,500 | $51,870 |
Property History
| Date | Event | Price | Change | Sq Ft Price |
|---|---|---|---|---|
| 09/15/2025 09/15/25 | Price Changed | $397,500 | -0.6% | $121 / Sq Ft |
| 08/08/2025 08/08/25 | Price Changed | $400,000 | -2.4% | $122 / Sq Ft |
| 06/17/2025 06/17/25 | Price Changed | $410,000 | -1.2% | $125 / Sq Ft |
| 06/09/2025 06/09/25 | For Sale | $415,000 | 0.0% | $127 / Sq Ft |
| 06/02/2025 06/02/25 | Off Market | $415,000 | -- | -- |
| 05/16/2025 05/16/25 | For Sale | $415,000 | 0.0% | $127 / Sq Ft |
| 05/16/2025 05/16/25 | Off Market | $415,000 | -- | -- |
| 04/22/2025 04/22/25 | Price Changed | $415,000 | -3.3% | $127 / Sq Ft |
| 11/15/2024 11/15/24 | For Sale | $429,000 | +30.4% | $131 / Sq Ft |
| 12/20/2016 12/20/16 | Sold | $329,000 | 0.0% | $96 / Sq Ft |
| 12/19/2016 12/19/16 | Off Market | $329,000 | -- | -- |
| 12/19/2016 12/19/16 | Pending | -- | -- | -- |
| 12/18/2016 12/18/16 | Off Market | $329,000 | -- | -- |
| 10/17/2016 10/17/16 | Pending | -- | -- | -- |
| 06/18/2016 06/18/16 | For Sale | $339,900 | -- | $100 / Sq Ft |
Purchase History
| Date | Type | Sale Price | Title Company |
|---|---|---|---|
| Warranty Deed | $210,000 | Northwest Title | |
| Survivorship Deed | $448,000 | None Available | |
| Deed | $327,685 | None Available |
Mortgage History
| Date | Status | Loan Amount | Loan Type |
|---|---|---|---|
| Previous Owner | $170,700 | New Conventional | |
| Previous Owner | $398,720 | Commercial | |
| Previous Owner | $15,000 | Credit Line Revolving | |
| Previous Owner | $259,000 | Commercial | |
| Previous Owner | $179,500 | New Conventional | |
| Previous Owner | $180,000 | New Conventional |
Source: MLS Now
MLS Number: 5085247
APN: 08-0001852.000
- 63530 Wintergreen Rd
- 63550 Wintergreen Rd
- 63580 Wintergreen Rd
- 63570 Wintergreen Rd
- 63620 Wintergreen Rd
- 63600 Wintergreen Rd
- 63660 Wintergreen Rd
- 63690 Wintergreen Rd
- 63680 Wintergreen Rd
- 63700 Wintergreen Rd
- 63730 Wintergreen Rd
- 63720 Wintergreen Rd
- 62424 Institute Rd
- 61691 Wintergreen Rd
- 63590 Wintergreen Rd
- 13516 Old Glory Rd
- 66421 Wolfs Den Rd
- 193 Main St NW
- 192 Main St NW
- 11758 Cadiz Rd
- 6 Sunrise Dr Unit D
- 2270 Bishard Ave
- 1001 Gomber Ave Unit 1001A
- 641 Wheeling Ave Unit A
- 70791 Birmingham Rd N Unit 3
- 23120 Bates Rd Unit ID1290644P
- 23120 Bates Rd Unit ID1290642P
- 23120 Bates Rd Unit ID1290643P
- 23120 Bates Rd Unit ID1290641P
- 4951 Noble Dr NW
- 4945 Noble Dr NW
- 60 S Liberty St
- 435 S Lincoln Ave Unit A-G
- 501 Morgantown Extension
- 100 Oxford Ln
- 9189 East Pike
- 308 S Jefferson St
- 237 Front St
- 315 S 4th St Unit 2
- 442 Chestnut St Unit Upper
