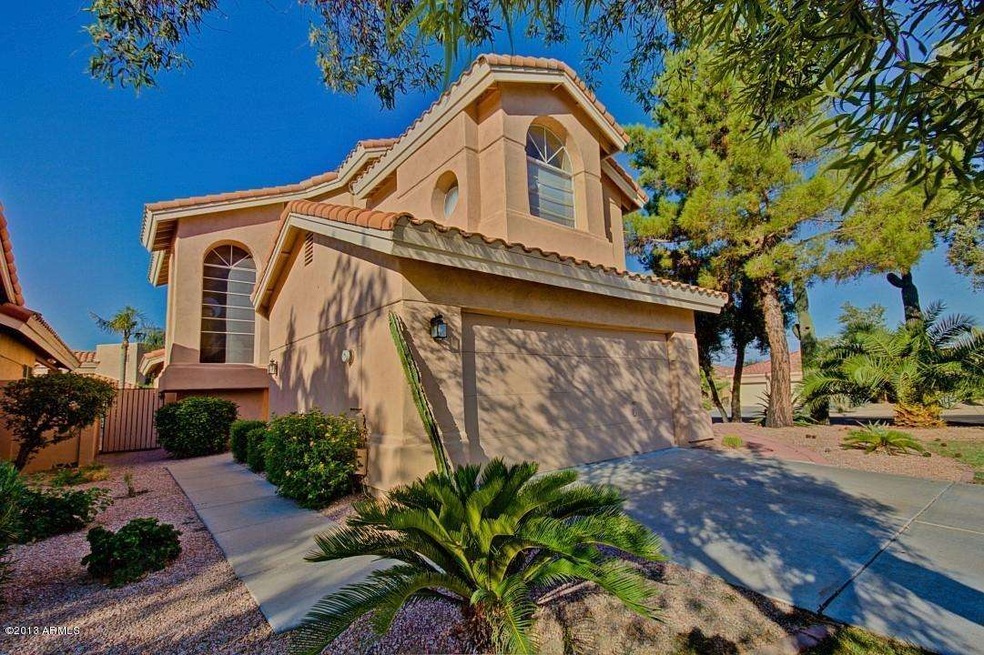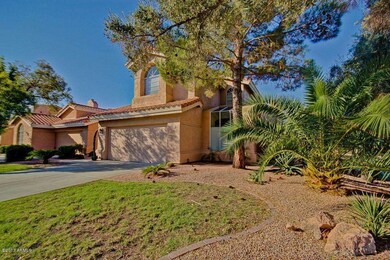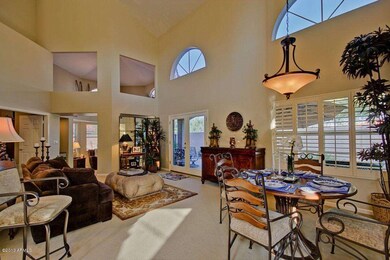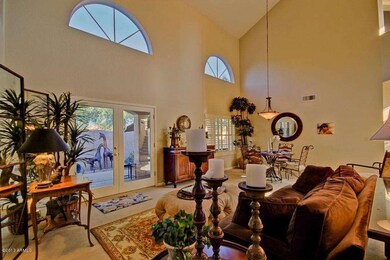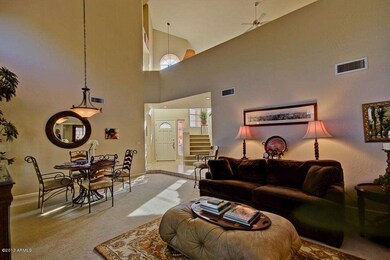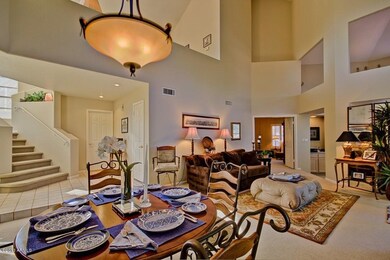
6451 E Sugarloaf St Mesa, AZ 85215
Red Mountain Ranch NeighborhoodHighlights
- Golf Course Community
- Fitness Center
- Two Primary Bathrooms
- Franklin at Brimhall Elementary School Rated A
- Heated Spa
- Clubhouse
About This Home
As of November 2019Gorgeous home located in the highly sought after Red Mountain Ranch! Enter into the bright, open great room area. Separate den with a cozy fireplace. Kitchen offers tiled counters, newer black appliances, lots of cabinet space, and Breakfast nook w/ large picture windows with views of the front yard. Large master suite w/ vaulted ceiling & two way fireplace, beautifully remodeled bathroom boasts dual sinks, upgraded walk in shower. Private access to the backyard & pool off master. Wonderful loft upstairs w/ second master suite has vaulted ceilings and full bathroom w/ soaking tub, shower and dual sinks. Low maintenance backyard offers a covered patio, a separate courtyard area and extended patio with sparkling pebbletec pool. Brand new roof. Short walk to the clubhouse & community pool.
Home Details
Home Type
- Single Family
Est. Annual Taxes
- $1,639
Year Built
- Built in 1988
Lot Details
- 6,573 Sq Ft Lot
- Desert faces the front and back of the property
- Block Wall Fence
- Corner Lot
- Front and Back Yard Sprinklers
- Sprinklers on Timer
HOA Fees
- $78 Monthly HOA Fees
Parking
- 2 Car Direct Access Garage
- Garage Door Opener
Home Design
- Wood Frame Construction
- Tile Roof
- Stucco
Interior Spaces
- 2,268 Sq Ft Home
- 2-Story Property
- Vaulted Ceiling
- Ceiling Fan
- Two Way Fireplace
- Family Room with Fireplace
- 2 Fireplaces
Kitchen
- Eat-In Kitchen
- Built-In Microwave
- Dishwasher
Flooring
- Carpet
- Tile
Bedrooms and Bathrooms
- 2 Bedrooms
- Primary Bedroom on Main
- Fireplace in Primary Bedroom
- Walk-In Closet
- Remodeled Bathroom
- Two Primary Bathrooms
- Primary Bathroom is a Full Bathroom
- 2.5 Bathrooms
- Dual Vanity Sinks in Primary Bathroom
- Bathtub With Separate Shower Stall
Laundry
- Laundry in unit
- Dryer
- Washer
Pool
- Heated Spa
- Play Pool
Outdoor Features
- Covered patio or porch
Schools
- Red Mountain Ranch Elementary School
- Shepherd Junior High School
- Red Mountain High School
Utilities
- Refrigerated Cooling System
- Heating Available
- High Speed Internet
- Cable TV Available
Listing and Financial Details
- Tax Lot 220
- Assessor Parcel Number 141-70-507
Community Details
Overview
- Red Mountain Ranch Association, Phone Number (480) 981-6480
- Association Phone (480) 981-6480
- Built by RICHMOND AMERICAN HOMES
- Red Mountain Village Mcr 309 22 Subdivision
Amenities
- Clubhouse
- Recreation Room
Recreation
- Golf Course Community
- Tennis Courts
- Fitness Center
- Heated Community Pool
- Community Spa
- Bike Trail
Ownership History
Purchase Details
Purchase Details
Home Financials for this Owner
Home Financials are based on the most recent Mortgage that was taken out on this home.Purchase Details
Home Financials for this Owner
Home Financials are based on the most recent Mortgage that was taken out on this home.Purchase Details
Home Financials for this Owner
Home Financials are based on the most recent Mortgage that was taken out on this home.Purchase Details
Purchase Details
Purchase Details
Home Financials for this Owner
Home Financials are based on the most recent Mortgage that was taken out on this home.Purchase Details
Home Financials for this Owner
Home Financials are based on the most recent Mortgage that was taken out on this home.Purchase Details
Purchase Details
Home Financials for this Owner
Home Financials are based on the most recent Mortgage that was taken out on this home.Purchase Details
Purchase Details
Home Financials for this Owner
Home Financials are based on the most recent Mortgage that was taken out on this home.Purchase Details
Similar Homes in Mesa, AZ
Home Values in the Area
Average Home Value in this Area
Purchase History
| Date | Type | Sale Price | Title Company |
|---|---|---|---|
| Warranty Deed | -- | -- | |
| Interfamily Deed Transfer | -- | Fidelity National Ttl Of Or | |
| Warranty Deed | $379,000 | Security Title Agency Inc | |
| Special Warranty Deed | $235,100 | Pioneer Title Agency Inc | |
| Special Warranty Deed | -- | Stewart Title Company | |
| Deed In Lieu Of Foreclosure | $253,453 | Stewart Title Company | |
| Warranty Deed | $262,500 | Chicago Title Agency Inc | |
| Warranty Deed | $275,000 | Security Title Agency | |
| Cash Sale Deed | $286,000 | Camelback Title Agency Llc | |
| Warranty Deed | $350,000 | -- | |
| Interfamily Deed Transfer | -- | -- | |
| Interfamily Deed Transfer | -- | Stewart Title & Trust | |
| Interfamily Deed Transfer | -- | -- |
Mortgage History
| Date | Status | Loan Amount | Loan Type |
|---|---|---|---|
| Previous Owner | $374,681 | VA | |
| Previous Owner | $379,000 | VA | |
| Previous Owner | $268,800 | VA | |
| Previous Owner | $220,000 | Purchase Money Mortgage | |
| Previous Owner | $400,000 | Unknown | |
| Previous Owner | $180,000 | New Conventional | |
| Previous Owner | $83,900 | No Value Available |
Property History
| Date | Event | Price | Change | Sq Ft Price |
|---|---|---|---|---|
| 11/25/2019 11/25/19 | Sold | $379,000 | +1.1% | $167 / Sq Ft |
| 11/05/2019 11/05/19 | Pending | -- | -- | -- |
| 10/17/2019 10/17/19 | For Sale | $375,000 | +59.5% | $165 / Sq Ft |
| 02/12/2018 02/12/18 | Sold | $235,100 | +6.9% | $104 / Sq Ft |
| 01/17/2018 01/17/18 | Price Changed | $220,000 | -11.6% | $97 / Sq Ft |
| 12/18/2017 12/18/17 | Price Changed | $249,000 | -4.4% | $110 / Sq Ft |
| 10/13/2017 10/13/17 | For Sale | $260,500 | -0.8% | $115 / Sq Ft |
| 11/15/2013 11/15/13 | Sold | $262,500 | +1.0% | $116 / Sq Ft |
| 10/10/2013 10/10/13 | Pending | -- | -- | -- |
| 10/03/2013 10/03/13 | Price Changed | $260,000 | -1.9% | $115 / Sq Ft |
| 09/28/2013 09/28/13 | For Sale | $265,000 | 0.0% | $117 / Sq Ft |
| 09/20/2013 09/20/13 | Pending | -- | -- | -- |
| 09/19/2013 09/19/13 | For Sale | $265,000 | 0.0% | $117 / Sq Ft |
| 09/16/2013 09/16/13 | Pending | -- | -- | -- |
| 09/10/2013 09/10/13 | For Sale | $265,000 | -- | $117 / Sq Ft |
Tax History Compared to Growth
Tax History
| Year | Tax Paid | Tax Assessment Tax Assessment Total Assessment is a certain percentage of the fair market value that is determined by local assessors to be the total taxable value of land and additions on the property. | Land | Improvement |
|---|---|---|---|---|
| 2025 | $1,990 | $29,857 | -- | -- |
| 2024 | $2,507 | $28,436 | -- | -- |
| 2023 | $2,507 | $39,220 | $7,840 | $31,380 |
| 2022 | $2,452 | $30,510 | $6,100 | $24,410 |
| 2021 | $2,519 | $28,450 | $5,690 | $22,760 |
| 2020 | $2,485 | $26,460 | $5,290 | $21,170 |
| 2019 | $2,701 | $25,700 | $5,140 | $20,560 |
| 2018 | $2,592 | $23,530 | $4,700 | $18,830 |
| 2017 | $2,129 | $23,460 | $4,690 | $18,770 |
| 2016 | $2,090 | $23,150 | $4,630 | $18,520 |
| 2015 | $1,974 | $22,420 | $4,480 | $17,940 |
Agents Affiliated with this Home
-
Marshall Hodge
M
Seller's Agent in 2019
Marshall Hodge
HomeSmart
(480) 263-0211
5 Total Sales
-
Lydia Wietsma

Buyer's Agent in 2019
Lydia Wietsma
NextHome Power Realty
(602) 363-1720
1 in this area
77 Total Sales
-
Shen-Yi Chang

Seller's Agent in 2018
Shen-Yi Chang
DA FA Realty & Investments
(480) 838-8882
17 Total Sales
-
Shar Rundio

Seller's Agent in 2013
Shar Rundio
SERHANT.
(480) 560-7255
1 in this area
85 Total Sales
-
Lauren Ellington

Buyer's Agent in 2013
Lauren Ellington
Realty Executives
(602) 326-9586
92 Total Sales
Map
Source: Arizona Regional Multiple Listing Service (ARMLS)
MLS Number: 4996351
APN: 141-70-507
- 6459 E Sugarloaf St
- 3832 N Gallatin
- 6520 E Sugarloaf St
- 6462 E Raftriver St
- 6460 E Trailridge Cir Unit 2
- 6531 E Star Valley St
- 6717 E Saddleback Cir
- 4055 N Recker Rd Unit 62
- 4055 N Recker Rd Unit 95
- 4055 N Recker Rd Unit 71
- 6446 E Trailridge Cir Unit 59
- 6547 E Sierra Morena St
- 6122 E Saddleback St
- 6516 E Rochelle St
- 6133 E Saddleback St
- 3738 E Rochelle Cir
- 3750 E Rochelle Cir
- 6145 E Snowdon St
- 6162 E Redmont Dr
- 6118 E Star Valley St
