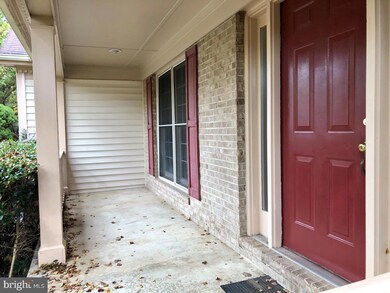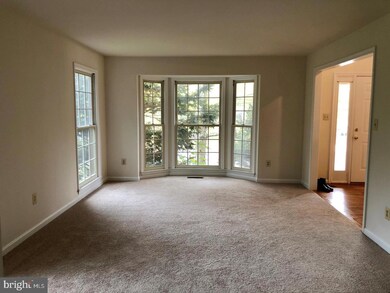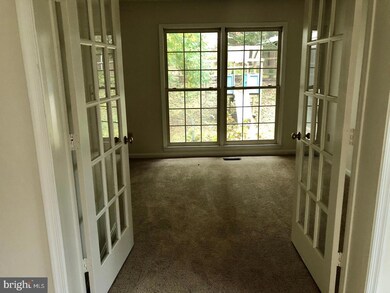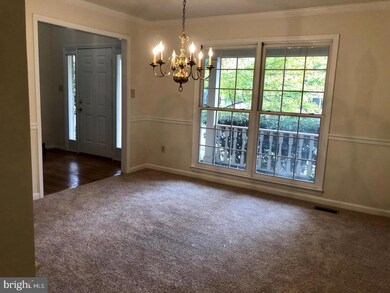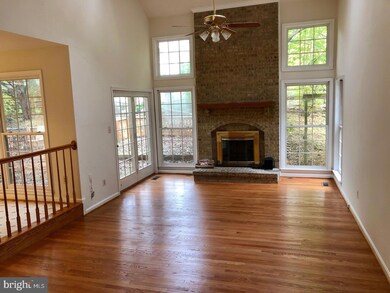
6451 Springhouse Cir Clifton, VA 20124
Highlights
- Colonial Architecture
- Clubhouse
- Traditional Floor Plan
- Union Mill Elementary School Rated A-
- Deck
- Wood Flooring
About This Home
As of July 2025*Please excuse the limited photos - home has been tenant occupied, so no professional photos available at this time. Tenant is out as of 11/30. Photos are from when the home was last vacant. Thank you for your understanding.* An incredibly rare opportunity to get yourself into the sought after Little Rocky Run community for under $800,000. Priced to sell AS-IS at $82,000 below tax assessed value! Talk about an absolute steal! This community has it all - three pools, three clubhouses/rec centers, sport courts, playgrounds, walking trails, etc. All for an extremely reasonable HOA fee of just $98 a month. Please check the Little Rocky Run HOA website for more details - lots of great info on there. Conveniently located just a few miles from route 66, 28, 29 and Fairfax County Pkwy. Schools, businesses, restaurants, shops, gas stations, entertainment, and all types of other services very close by as well. This coveted Cornell model floor plan has over 4,000 total sq. ft. of living space to play with and make your vision a reality with upgrades and renovations as you see fit. Unlimited potential! From the front of the house you will see the asphalt driveway and 2-car garage for plenty of parking, along with a front porch and brick-front entry way. As you enter you will find hardwood floors at the foyer and into the living room which were all just installed three years ago. Carpet throughout the house was also replaced three years ago. Main level includes a large front living room to the right, a back office behind two double-doors for quiet and privacy, a formal dining room to the left off the kitchen with adjacent butler's pantry, a large family room with 2-story ceiling with skylights and a large brick wood burning fireplace and access to the massive 760 sq. ft. back deck, a spacious eat-in kitchen with three year old stainless steel appliances, a laundry room with an extra sink heading out to the 480 sq. ft. 2-car garage, and powder room off the family room. Up on the top level you will find a large primary suite with walk in closest, bathroom with double vanity, shower, and soaking tub, three other good sized bedrooms, and a second full bathroom in the hall with double vanity and tub shower. Heading down to the basement you will be pleasantly surprised by over 1,400 sq. ft. of space to use as you'd like! There is an unfinished utility room, but the rest is finished and open for flex space i.e. entertainment room, bar, play room, gym, extra bedroom or living area, etc. Half bathroom included in the basement as well which could be easily converted to a full bathroom. Walkup stairway access to the back yard from the basement. Don't miss your chance with this one!
Last Agent to Sell the Property
RE/MAX Gateway, LLC License #0225216556 Listed on: 11/16/2023

Home Details
Home Type
- Single Family
Est. Annual Taxes
- $9,562
Year Built
- Built in 1989
Lot Details
- 8,999 Sq Ft Lot
- Property is zoned 131
HOA Fees
- $98 Monthly HOA Fees
Parking
- 2 Car Direct Access Garage
- 2 Driveway Spaces
- Parking Storage or Cabinetry
- Front Facing Garage
- On-Street Parking
Home Design
- Colonial Architecture
- Bump-Outs
- Brick Exterior Construction
- Shingle Roof
- Aluminum Siding
- Concrete Perimeter Foundation
Interior Spaces
- Property has 2 Levels
- Traditional Floor Plan
- Chair Railings
- Crown Molding
- Ceiling Fan
- Skylights
- Wood Burning Fireplace
- Fireplace Mantel
- Brick Fireplace
- Family Room Off Kitchen
- Formal Dining Room
- Attic
Kitchen
- Breakfast Area or Nook
- Butlers Pantry
- Electric Oven or Range
- Built-In Microwave
- Dishwasher
- Stainless Steel Appliances
- Disposal
Flooring
- Wood
- Carpet
- Vinyl
Bedrooms and Bathrooms
- 4 Bedrooms
- En-Suite Bathroom
- Walk-In Closet
- Bathtub with Shower
- Walk-in Shower
Laundry
- Laundry on main level
- Dryer
- Washer
Finished Basement
- Walk-Up Access
- Interior Basement Entry
- Sump Pump
Outdoor Features
- Deck
- Play Equipment
- Rain Gutters
- Porch
Schools
- Union Mill Elementary School
- Liberty Middle School
- Centreville High School
Utilities
- Forced Air Heating and Cooling System
- Natural Gas Water Heater
Listing and Financial Details
- Tax Lot 595
- Assessor Parcel Number 0654 04 0595
Community Details
Overview
- Association fees include common area maintenance, reserve funds, road maintenance, trash, management
- Little Rocky Run HOA
- Little Rocky Run Subdivision, Cornell Floorplan
- Property Manager
Amenities
- Common Area
- Clubhouse
- Community Center
- Recreation Room
Recreation
- Tennis Courts
- Community Basketball Court
- Community Playground
- Community Pool
- Jogging Path
Ownership History
Purchase Details
Home Financials for this Owner
Home Financials are based on the most recent Mortgage that was taken out on this home.Purchase Details
Similar Homes in Clifton, VA
Home Values in the Area
Average Home Value in this Area
Purchase History
| Date | Type | Sale Price | Title Company |
|---|---|---|---|
| Warranty Deed | $725,000 | Cardinal Title | |
| Deed | $545,000 | -- |
Mortgage History
| Date | Status | Loan Amount | Loan Type |
|---|---|---|---|
| Open | $180,000 | New Conventional |
Property History
| Date | Event | Price | Change | Sq Ft Price |
|---|---|---|---|---|
| 07/22/2025 07/22/25 | Sold | $990,000 | -0.9% | $226 / Sq Ft |
| 04/24/2025 04/24/25 | For Sale | $999,000 | +37.8% | $228 / Sq Ft |
| 01/05/2024 01/05/24 | Sold | $725,000 | -5.2% | $176 / Sq Ft |
| 11/16/2023 11/16/23 | For Sale | $765,000 | 0.0% | $186 / Sq Ft |
| 11/20/2020 11/20/20 | Rented | $3,150 | 0.0% | -- |
| 11/01/2020 11/01/20 | For Rent | $3,150 | +21.2% | -- |
| 04/16/2014 04/16/14 | Rented | $2,600 | 0.0% | -- |
| 04/16/2014 04/16/14 | Under Contract | -- | -- | -- |
| 02/03/2014 02/03/14 | For Rent | $2,600 | -- | -- |
Tax History Compared to Growth
Tax History
| Year | Tax Paid | Tax Assessment Tax Assessment Total Assessment is a certain percentage of the fair market value that is determined by local assessors to be the total taxable value of land and additions on the property. | Land | Improvement |
|---|---|---|---|---|
| 2024 | $9,748 | $841,390 | $279,000 | $562,390 |
| 2023 | $9,563 | $847,380 | $279,000 | $568,380 |
| 2022 | $8,678 | $758,890 | $249,000 | $509,890 |
| 2021 | $7,825 | $666,790 | $219,000 | $447,790 |
| 2020 | $7,637 | $645,260 | $209,000 | $436,260 |
| 2019 | $7,309 | $617,570 | $209,000 | $408,570 |
| 2018 | $7,068 | $614,570 | $206,000 | $408,570 |
| 2017 | $6,996 | $602,560 | $202,000 | $400,560 |
| 2016 | $6,843 | $590,710 | $198,000 | $392,710 |
| 2015 | $6,795 | $608,860 | $204,000 | $404,860 |
| 2014 | $6,478 | $581,730 | $194,000 | $387,730 |
Agents Affiliated with this Home
-
Sarndeep Sarkaria

Seller's Agent in 2025
Sarndeep Sarkaria
Samson Properties
(571) 437-0100
3 in this area
43 Total Sales
-
Michael Putnam

Buyer's Agent in 2025
Michael Putnam
EXP Realty, LLC
(703) 980-0585
36 in this area
549 Total Sales
-
Austin Wickwire

Seller's Agent in 2024
Austin Wickwire
RE/MAX Gateway, LLC
(703) 973-6022
10 in this area
60 Total Sales
-
Matt Shumate

Buyer's Agent in 2020
Matt Shumate
Tunell Realty, LLC
(703) 626-0977
1 in this area
18 Total Sales
-
Mariel Haig

Seller's Agent in 2014
Mariel Haig
Fairfax Realty Select
(703) 801-7501
9 Total Sales
Map
Source: Bright MLS
MLS Number: VAFX2155092
APN: 0654-04-0595
- 13809 S Springs Dr
- 13824 Springstone Dr
- 13908 Baton Rouge Ct
- 13729 Springstone Dr
- 13921 Marblestone Dr
- 14188 Autumn Cir
- 13901 Stonefield Ln
- 13945 Stonefield Dr
- 6614 Rock Lawn Dr
- 14109 Roamer Ct
- 14018B Grumble Jones Ct
- 13960 Antonia Ford Ct
- 6015 Forest Run Dr
- 6110A Hoskins Hollow Cir
- 6113 George Baylor Dr
- 13768 Laurel Rock Dr
- 6856 Kerrywood Cir
- 6836 Kerrywood Cir
- 13757 Laurel Rock Dr
- 6028 Chestnut Hollow Ct

